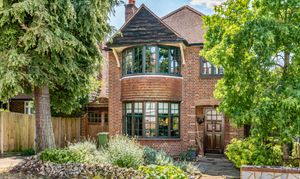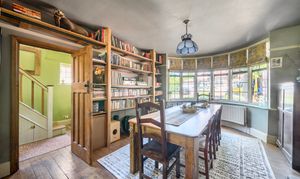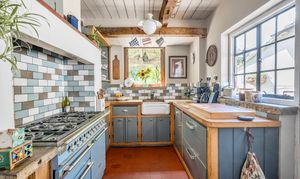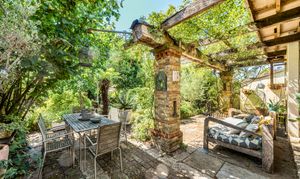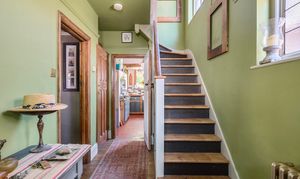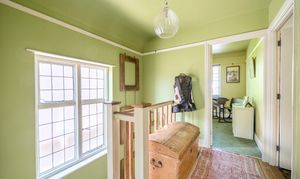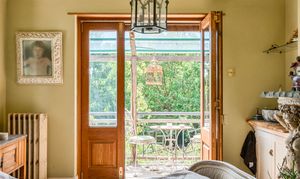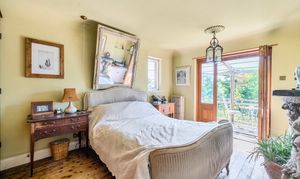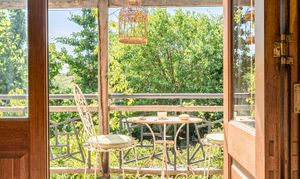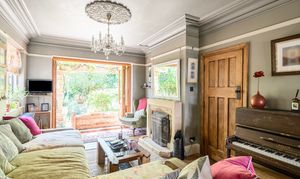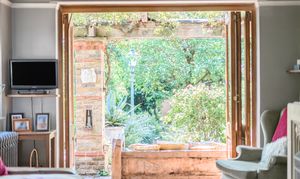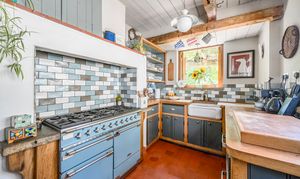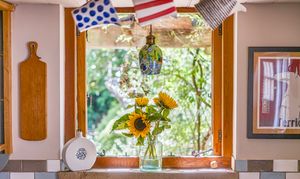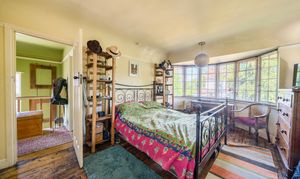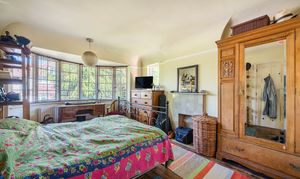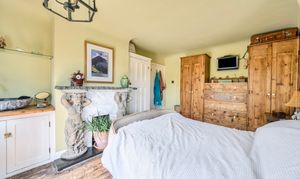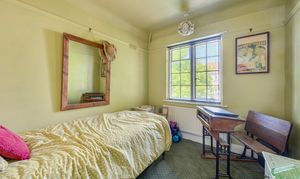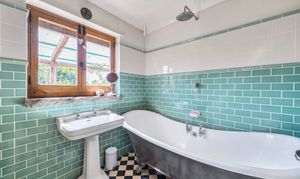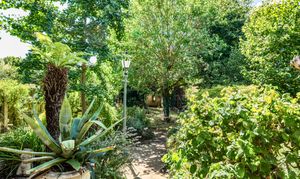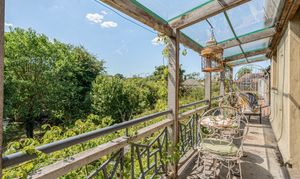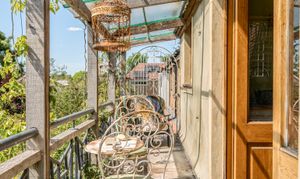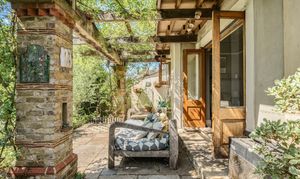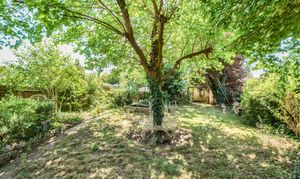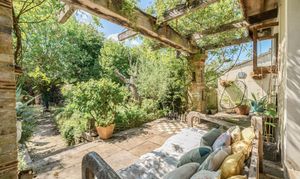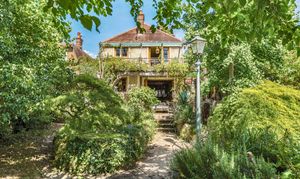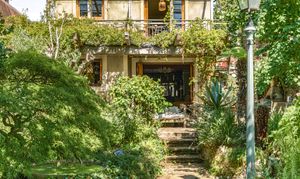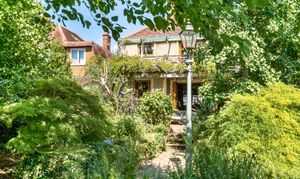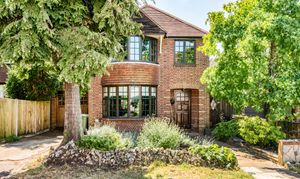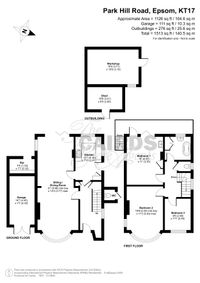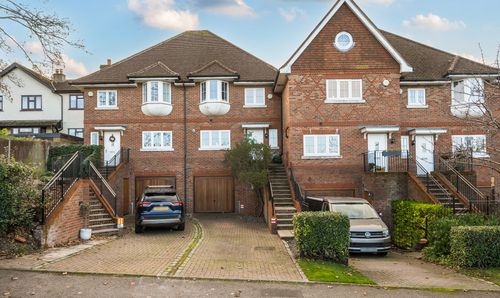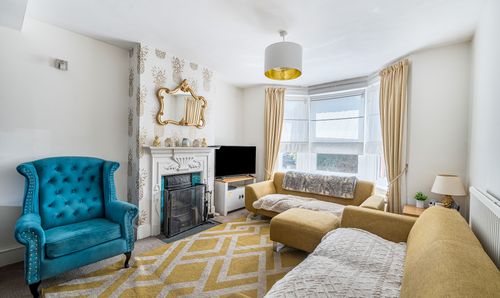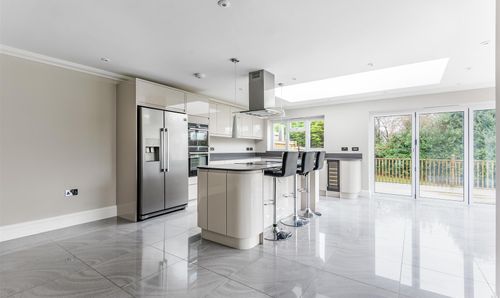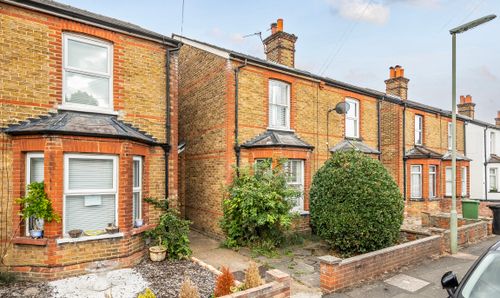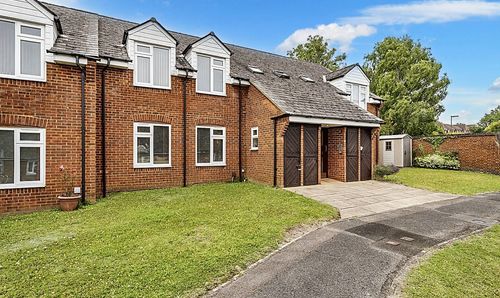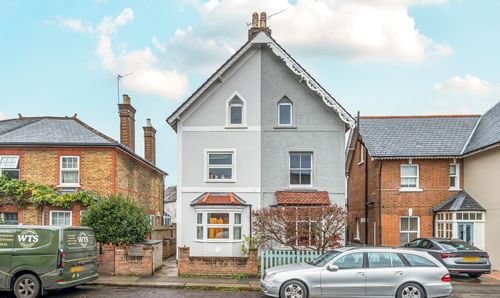Book a Viewing
To book a viewing for this property, please call Cairds The Estate Agents, on 01372 743033.
To book a viewing for this property, please call Cairds The Estate Agents, on 01372 743033.
3 Bedroom Detached House, Park Hill Road, Epsom, KT17
Park Hill Road, Epsom, KT17

Cairds The Estate Agents
Cairds The Estate Agents, 128-130 High Street
Description
Set within a desirable location, this exquisite 1930's detached house offers a perfect blend of traditional charm and character.
Stepping through the front door, you are greeted by an inviting ambience created by the original features and bespoke carpentry throughout. The through sitting/dining room boasts elegance with its feature fireplace and full width European oak bi-fold doors leading to the garden, providing ample space for entertaining. The property comprises three generous bedrooms perfect for a growing family, with the master bedroom benefitting from handmade pine wardrobes, a vanity unit and oak bi-fold doors with stunning views over the mature rear garden. The handmade Oak kitchen, complete with a Rangemaster oven, butler sink, large larder and original terracotta tiled flooring, is a chef's delight. Completing the accommodation is a spacious family bathroom with large double bath, harlequin floor tiles and Victorian style wall tiles, together with a convenient separate W.C.
Externally the property benefits from a generously sized well-stocked garden offering two ponds, raised planted borders and vegetables beds, together with an array of mature fruit trees, to include plum, a variety of hazelnut and a large walnut. In addition a bespoke raised patio area runs along the rear of the property, providing the perfect space to relax and unwind. Whilst a Greek style barbeque area and garden bar offer additional entertaining areas. Completing the exterior are the large workshop and shed at the rear of the garden, perfect for the hobby enthusiast, together with a garage and off street parking for several vehicles to the front.
Situated in a sought-after location within the catchment area for excellent schools and in close proximity to the bustling Epsom Town Centre and charming Ewell Village this charming property offers the best of both worlds for a discerning buyer.
This property is a true gem - call us today to schedule your viewing!
EPC Rating: D
Virtual Tour
https://media.guildproperty.co.uk/808432Key Features
- Character 1930's Detached
- Original Features
- Bespoke Carpentry Throughout
- Through Sitting/Dining Room
- Feature Fireplaces
- Three Generous Bedrooms
- Handmade Oak Kitchen With Rangemaster Oven
- Spacious Bathroom & Separate W.C.
- Well Stocked Mature Garden
- Catchment Area For Excellent Schools
Property Details
- Property type: House
- Property style: Detached
- Price Per Sq Foot: £568
- Approx Sq Feet: 1,513 sqft
- Plot Sq Feet: 5,845 sqft
- Property Age Bracket: 1910 - 1940
- Council Tax Band: F
Floorplans
Outside Spaces
Garden
Mature well-stocked rear garden with bespoke raised patio, Greek style barbecue, garden bar, large workshop, shed & garden W.C.
View PhotosParking Spaces
Garage
Capacity: 1
Location
Epsom town centre lies approximately 1 mile away and offers an excellent selection of shops, restaurants, and leisure amenities. The area is also well served by renowned private and state schools, including Wallace Fields, Blenheim High School, Glyn and Epsom College. Transport connections are superb, with the M25 (J9) located within a 20 minute drive, providing convenient access to both Heathrow and Gatwick airports. Epsom and both Ewell East and Ewell West railway stations are close by, offering regular services to London Bridge, Waterloo, and Victoria. Leisure facilities in the area include the prestigious RAC Country Club and Golf Course with its extensive private members’ amenities, the David Lloyd Centre, Rainbow Leisure Centre, Epsom Golf Club and Horton Maple Leaf Golf Club, as well as family attractions such as Hobbledown Adventure Park and Zoo. The surrounding area offers an abundance of beautiful countryside, with Horton Country Park, the famous Epsom Downs, Langley Vale Centenary Wood and both Epsom and Ashtead Commons all close at hand. A wealth of National Trust estates and the nearby Surrey Hills Area of Outstanding Natural Beauty contribute to the region’s scenic charm, while the picturesque villages surrounding Headley Heath and Box Hill further elevate the appeal of this highly desirable location.
Properties you may like
By Cairds The Estate Agents
