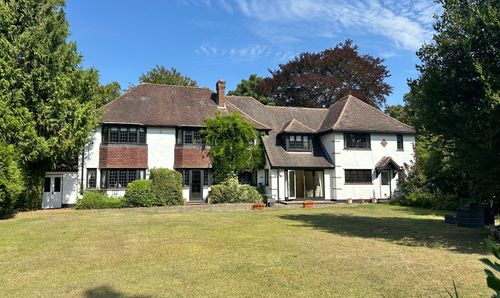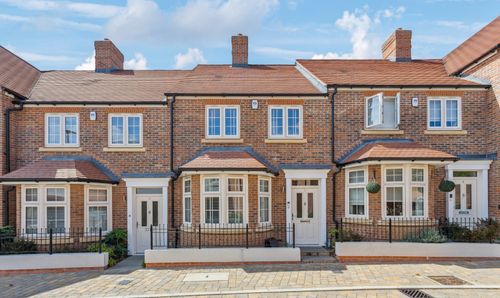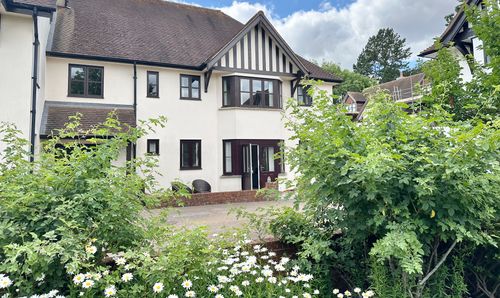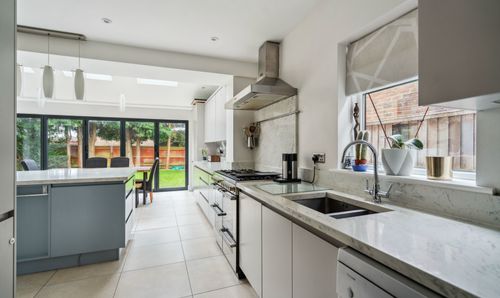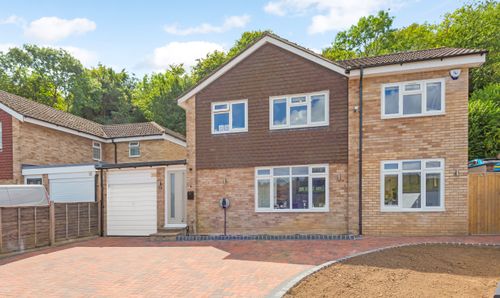4 Bedroom Semi Detached House, Candlemas Lane, Beaconsfield, HP9
Candlemas Lane, Beaconsfield, HP9
Description
88a Candlemas Lane is a bright and spacious semi-detached home situated on a very popular road, conveniently situated between Beaconsfield’s New and Old Towns. The property has been remodelled by the current owners and is finished to an exceptionally high standard. Located within walking distance to the railway station with fast links to London in under 30 minutes, easy access to the motorway network, and in catchment for excellent schools, 88a is a must-see property.
This attractive property is set back from the road, and approached over a gravel driveway with parking for 3 cars. The serene entrance hall sets the tone with muted décor and Amtico flooring. Doors open into the kitchen, living space, utility and downstairs cloakroom.
The light and airy bespoke kitchen was designed and fitted by Goodwood Interiors, achieving a perfect blend of style and function. Miele appliances are fitted throughout and include a combination oven, conventional oven and warming drawer. There are two integrated fridges both with separate integrated freezers below, plus a dishwasher. A five-burner gas hob sits on the beautiful quartz countertop with a top of the range extractor above. A below-counter stainless steel sink is served by a Quooker tap, with a water softener housed below. An oak breakfast bar for informal eating completes the kitchen before opening into the spacious dining area.
French doors lead to the fabulous Weinor glass room, manufactured in Germany to exacting standards and installed on site. This extension features frame-free sliding glass doors which not only look fantastic, but retreat to create a wonderful entertaining area and blurs the boundary between inside and out. By using the same size and colour floor tiles as the terrace, the space flows seamlessly and is a well-designed addition to the property.
Inside the large reception room is a feature Chesney marble fireplace with a real log fire, doors to the terrace and views to landscaped garden beyond. The room is flooded with sun for most of the day. Off the hallway is a substantial utility room which also has a side door to access outside. The downstairs accommodation is completed with an understairs cloakroom and cupboard.
The bedrooms and bathrooms are spread over the first and second floors. The principal bedroom overlooks the garden and includes fitted wardrobes, air-conditioning and a large ensuite bathroom. There are two further bedrooms on this floor and a recently renovated large family bathroom with both a bath and a glorious walk-in drenching shower. On the second floor is another large bedroom, further bathroom and eaves storage.
The landscaped garden is an absolute delight. South-facing, it is bathed in sunshine and offers space for entertaining, well-stocked borders, lawn and barked area. There is a summer house at the end of the garden with both power and light, and for storage there is the benefit of a large garage with side door access which also houses the boiler.
Freehold
Council Tax Band G
EPC C
Sat Nav HP9 1AE
EPC Rating: C
Key Features
- Excellent location
- South-facing garden
- Beautiful bespoke kitchen
- Walking distance to station
- Walking distance to local shops and amenities
- Within school catchment
- Garage and driveway for 3 cars
Property Details
- Property type: House
- Approx Sq Feet: 1,964 sqft
- Plot Sq Feet: 5,339 sqft
- Council Tax Band: G
Floorplans
Outside Spaces
Garden
Parking Spaces
Driveway
Capacity: 3
Garage
Capacity: 1
Location
Sat Nav HP9 1AE
Properties you may like
By Ashington Page














