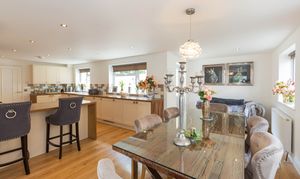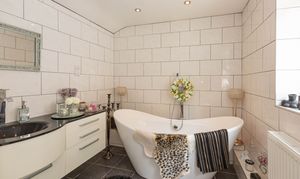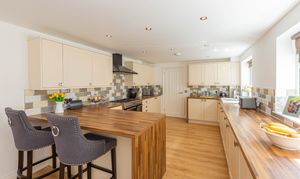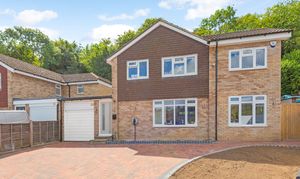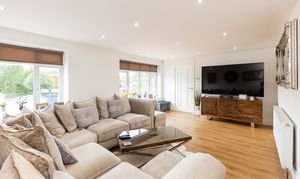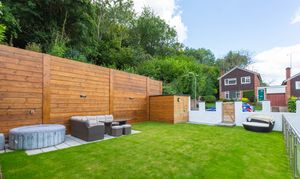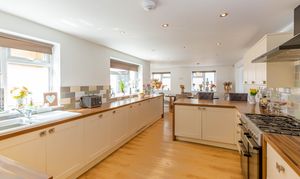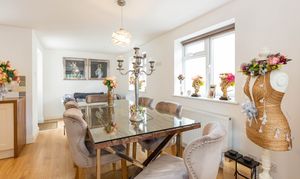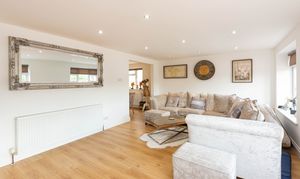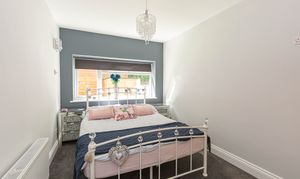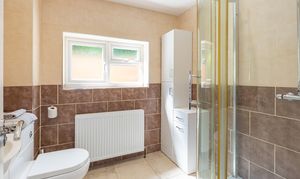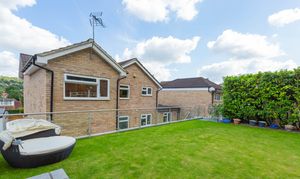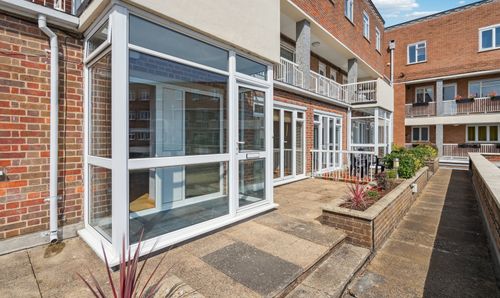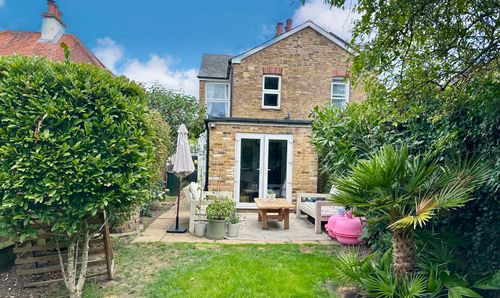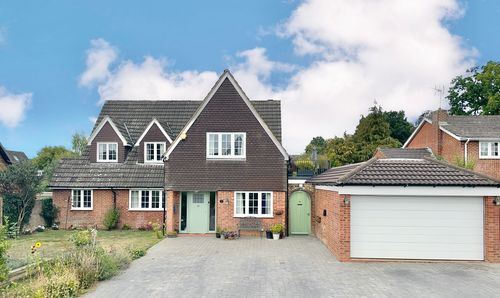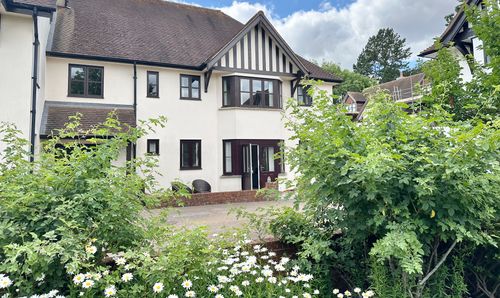4 Bedroom Detached House, Bay Tree Close, High Wycombe, HP11
Bay Tree Close, High Wycombe, HP11

Ashington Page
Ashington Page Estate Agents, 4 Burkes Parade
Description
No chain! This beautifully presented four/ five-bedroom, three-bathroom detached house offers a superb blend of modern style and practical family living across two spacious reception rooms. The heart of the home is a striking open plan kitchen, dining, and living area, enhanced by elegant wooden flooring and abundant natural light streaming through large windows. The modern kitchen features sleek cabinetry, a stylish island with seating, integrated appliances, and a breakfast bar, making it the ideal space for both every-day family meals and entertaining guests. The open plan layout extends seamlessly into the dining and living spaces, highlighted by contemporary lighting fixtures and tasteful decor.
The property boasts five bedrooms, each thoughtfully designed for comfort and functionality. Built-in storage solutions provide ample space for belongings, while large windows and modern lighting ensure each room feels bright, airy, and welcoming.
The living areas are designed for relaxation and socialising, with recessed lighting creating a warm, inviting atmosphere.
Three stylish bathrooms serve the home, including a luxurious family bathroom with a freestanding bath-tub, sleek modern tiling, and a contemporary sink with storage. Additional bathrooms feature modern showers with glass enclosures and built-in storage, all enhanced by natural light and sophisticated decorative lighting.
Outdoor living is equally impressive, with a spacious, landscaped private garden offering a serene retreat for both relaxation and entertaining. Enjoy alfresco seating and a well-maintained lawn, all surrounded by privacy fencing and mature greenery. The garden’s modern glass railing and potted plants add a contemporary touch, while the attached garage and expansive driveway provide ample off-road parking and storage.
This detached house stands out for its combination of visual appeal, high-quality finishes, and practical family features. With modern amenities, and elegant design throughout, this is an exceptional opportunity for those seeking a stylish and comfortable home.
EPC Rating: C
Key Features
- NO CHAIN!
- Spacious open plan living areas
- Modern kitchen with island and integrated appliances
- Elegant bathrooms with freestanding bath and modern shower
- Ample built-in storage throughout
- Abundant natural light
- 4 / 5 bedrooms
- Spacious driveway and attached garage
- Contemporary wooden flooring
- Large windows with views over landscaped gardens
Property Details
- Property type: House
- Price Per Sq Foot: £459
- Approx Sq Feet: 1,589 sqft
- Plot Sq Feet: 4,327 sqft
- Property Age Bracket: 1960 - 1970
- Council Tax Band: E
Rooms
Bathroom
Garage
Kitchen
3.35m x 5.41m
Dining room
2.46m x 5.33m
Lounge
3.86m x 5.93m
Bedroom 1
2.47m x 5.94m
Bedroom 2
3.23m x 3.35m
Bedroom 3
2.85m x 2.87m
Bedroom 4
2.69m x 2.76m
Bedroom 5
2.27m x 2.87m
Shower room
Floorplans
Outside Spaces
Garden
Parking Spaces
Garage
Capacity: 1
Driveway
Capacity: 4
Location
Properties you may like
By Ashington Page
