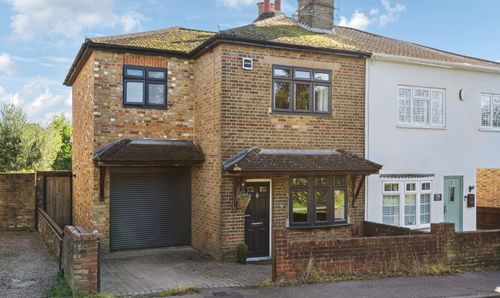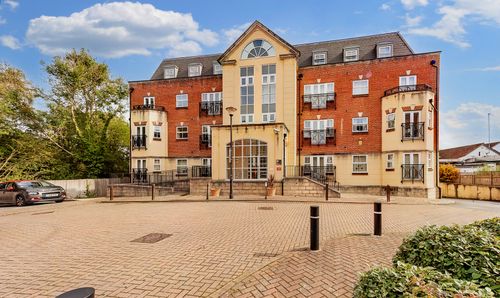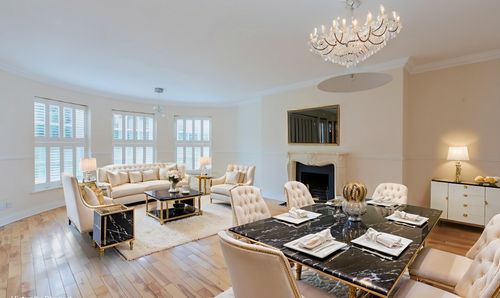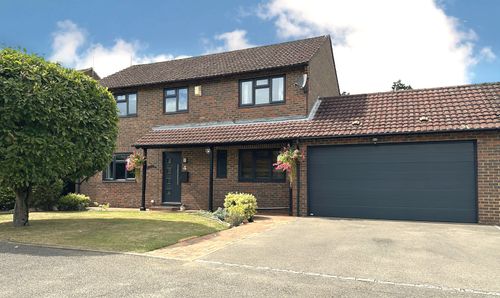5 Bedroom Detached House, Bealings End, Beaconsfield, HP9
Bealings End, Beaconsfield, HP9

Ashington Page
Ashington Page Estate Agents, 4 Burkes Parade
Description
This surprisingly spacious family home offers generous and versatile accommodation and is set in a mature, private plot. With thoughtfully arranged living spaces over three floors, four bedrooms, and a beautiful garden, this property is ideal for families seeking comfort, privacy, and convenience. It is moments from woodland walks and a short drive to shops, station and restaurants.
A welcoming entrance hall has a good sized understairs cupboard and provides access to the principle reception rooms including a study that is perfect for working from home.
The generously proportioned dining room is ideal for entertaining with glazed doors opening into the sitting room.
The sitting room is a light and spacious area featuring a stylish fireplace with electric fire. A convenient serving hatch connects this room to the kitchen/breakfast room.
The kitchen/breakfast room is fitted with a comprehensive range of base units with a 1.5 bowl integrated sink with corian worktops complemented by matching eye level units. Appliances include a gas hob with extractor over and Bosch double oven. There is an integral dishwasher and fridge freezer.
There is ample space for family dining.
The utility room houses the gas-fired boiler and offers further storage. There is plumbing for a washing machine and an additional sink.
The cloakroom completes the accommodation to the ground floor.
Upstairs, the property features three double bedrooms and one single bedroom. The principal suite is exceptionally spacious and includes a large dressing room with built-in storage, leading to the main bedroom area, which also has fitted cupboards. This in turn opens to a luxurious en-suite bathroom complete with a panelled bath with shower attachment, an independent shower cubicle, WC, wash hand basin, and storage units.
One of the double bedrooms benefits from a built-in closet, while the single bedroom offers flexible space for a nursery, office, or guest room.
The family bathroom comprises a P-shaped bath with power shower over, WC, and a wash hand basin inset into a vanity unit with ample storage.
A large linen airing cupboard is conveniently located on the landing
Stairs rise from the landing to the family/hobbies room which is a spacious and versatile area with many potential uses.
The property boasts a detached double garage and sits centrally within a mature and beautifully maintained private plot.
The rear garden is a particular highlight, featuring a large shaped lawn, deep, well-stocked herbaceous borders, and mature trees, all fully enclosed by fencing to offer a private and peaceful retreat.
EPC Rating: C
Key Features
- Extended three storey house
- Large, mature, private garden
- Quiet residential cul-de-sac
- Walking distance to shops, restaurants and station
- Garage parking
- Catchment areas to quality local schools
Property Details
- Property type: House
- Price Per Sq Foot: £507
- Approx Sq Feet: 2,358 sqft
- Plot Sq Feet: 7,653 sqft
- Property Age Bracket: 1960 - 1970
- Council Tax Band: G
Floorplans
Outside Spaces
Garden
Parking Spaces
Garage
Capacity: 2
Driveway
Capacity: 2
Location
Properties you may like
By Ashington Page




























