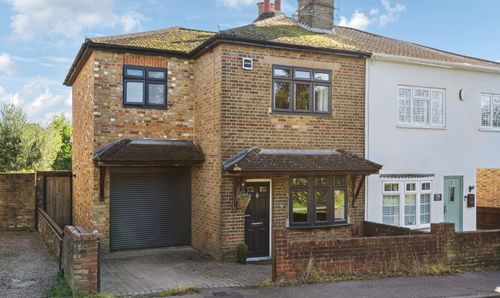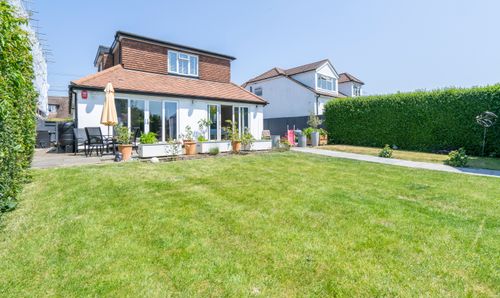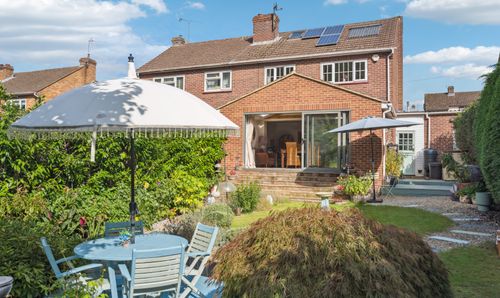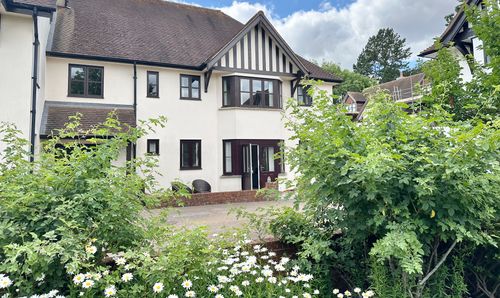3 Bedroom Semi Detached House, Lent Rise Road, Burnham, SL1
Lent Rise Road, Burnham, SL1

Ashington Page
Ashington Page Estate Agents, 4 Burkes Parade
Description
Attractive three bedroom Edwardian semi-detached home with high ceilings and period features. The property is within easy reach of local schools and only a short walk to Taplow Train Station and Burnham village.
The front door opens to a spacious living room with attractive feature fireplace with wooden mantle giving a real focal point to this room. Engineered wood flooring flows seamlessly through to the central dining area.
The dining area is a cosy space. There is a useful storage cupboard and stairs leading to the first floor.
The kitchen is fitted with a comprehensive range of base and eye level units. There is a four ring gas cooker and space and plumbing for a dishwasher.
Beyond the kitchen is a good sized utility room with space and plumbing for a washing machine and useful additional storage space.
A rear lobby completes the accommodation to this floor.
Upstairs, the landing gives access to three good sized bedrooms and the contemporary bathroom.
The fully enclosed rear garden features a covered patio, play area, lawn and large terrace; ideal for entertaining. There is a shed for storage.
To the front of the property the driveway provides parking and there is pedestrian side access to the garden. There is a garage with electric roller door and the rear of the garage is currently used as a home office.
EPC Rating: E
Virtual Tour
Key Features
- Rear of garage currently used as a home office – ideal for hybrid working
- Open farmland views to the front of the property
- Scope to extend kitchen or convert garage (STPP)
- Character 1904 property with original features
- Private enclosed garden
- Feature fireplace and high ceilings
- Driveway parking and garage
Property Details
- Property type: House
- Price Per Sq Foot: £468
- Approx Sq Feet: 1,089 sqft
- Plot Sq Feet: 2,390 sqft
- Property Age Bracket: Edwardian (1901 - 1910)
- Council Tax Band: D
Floorplans
Outside Spaces
Garden
Parking Spaces
Garage
Capacity: 1
Driveway
Capacity: 1
Location
Properties you may like
By Ashington Page























