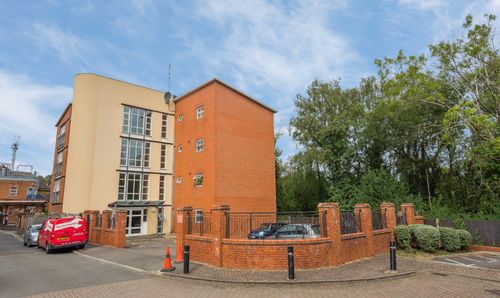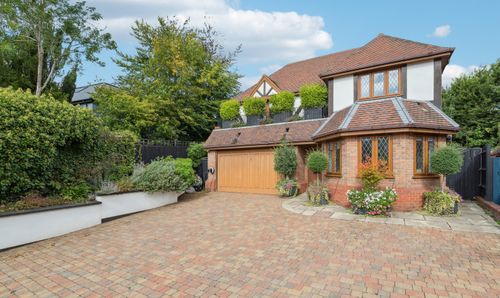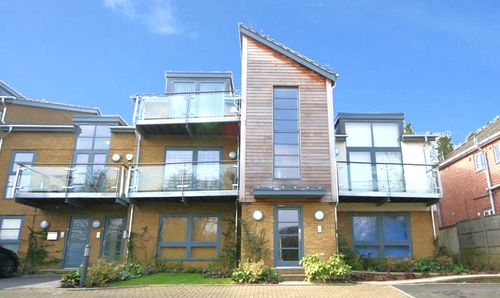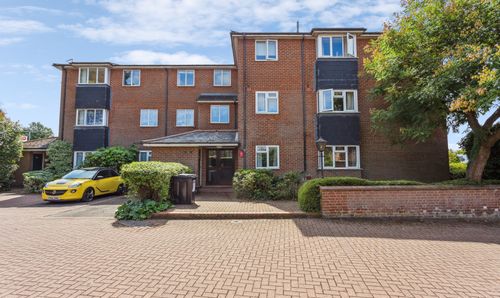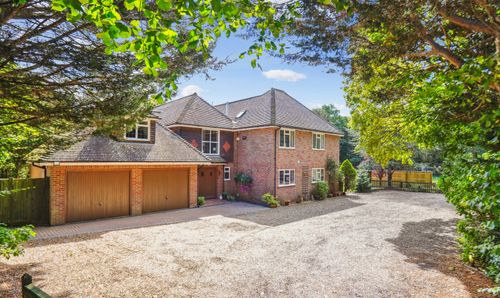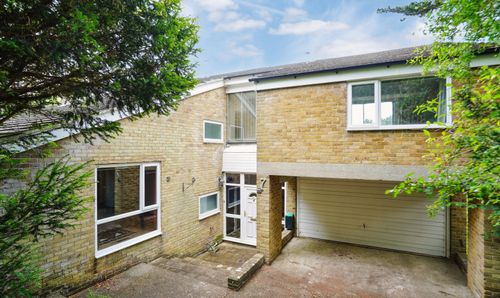4 Bedroom Detached House, Wooburn Mead, Wooburn Green, HP10
Wooburn Mead, Wooburn Green, HP10

Ashington Page
Ashington Page Estate Agents, 4 Burkes Parade
Description
Located on a quiet private road in a sought-after part of Wooburn Green, this beautifully presented four-bedroom family home offers a thoughtfully extended layout with a high specification throughout. A gravel driveway provides for three vehicles, and the property has been owned and well maintained by the current residents for the past nine years.
On entering, you are welcomed by a spacious hallway with access to the utility room housing the Megaflow system, boiler (installed seven years ago), water softener, space for washer/dryer, and a range of fitted units.
A newly fitted cloakroom with close coupled WC and wash hand basin also houses a large understairs cupboard.
The heart of the home is an impressive open-plan kitchen, living and dining space, designed to an exceptional standard. The bespoke Burr walnut kitchen, fitted by a specialist kitchen designer, is an absolute focal point. It features curved units, granite-style worktops with an additional marble circular preparation area with a raised glass breakfast bar. It includes an induction hob with overhead extractor, integrated oven, combination oven, warming drawer, dishwasher, and a full-height fridge and freezer. A specialist tap provides boiling, chilled, and filtered water, while a pantry offers excellent storage. Lutron Lighting Grafik Eye scenic lighting system, designed and installed by a lighting specialist is an excellent feature and the LVT walnut-effect flooring throughout the ground floor creates a seamless and elegant finish.
The dining area boasts a striking lantern roof and bifold doors that open onto the patio and garden.
The triple-aspect lounge area also includes bifold doors, and a feature gas fireplace.
To the front of the property, the garage has been converted into a versatile playroom with triple-aspect windows and its own fuse box, also installed seven years ago.
Upstairs, the principle bedroom overlooks the garden and includes fitted wardrobes and a newly refitted en-suite featuring a WC, vanity unit, and overhead shower.
There are three further bedrooms – two with views to the front and one to the rear – all well-proportioned and including fitted wardrobes.
The family bathroom offers a bath with handheld shower, a separate newly fitted shower unit, a modern WC and wash hand basin with vanity unit. A spacious landing provides access to the loft, which is boarded, insulated, and fitted with a light.
Externally, the garden is landscaped with a lawn, mature trees, herbaceous borders, a garden shed, and side access via a secure gate. The patio area is ideal for entertaining, and the outdoor space benefits from thoughtfully placed feature lighting.
Wooburn Green is a vibrant community with local schools, shops, restaurants and bars. It is a short drive from Beaconsfield and Bourne End stations and has excellent access to the motorway network.
EPC: C
EPC Rating: C
Virtual Tour
https://media.guildproperty.co.uk/803435Key Features
- Stylish open-plan kitchen/living/dining area
- Lutron Lighting Grafik Eye scenic lighting system
- Master with newly fitted en-suite
- Megaflo-style system and boiler installed 7 years ago
- Extended dining space with lantern roof and bifold doors to garden
- Fully double-glazed with high ceilings and excellent natural light
- Garden with patio, mature planting, and side access
- Quiet cul-de-sac location
Property Details
- Property type: House
- Price Per Sq Foot: £543
- Approx Sq Feet: 1,473 sqft
- Property Age Bracket: 2000s
- Council Tax Band: F
Floorplans
Outside Spaces
Garden
Parking Spaces
Driveway
Capacity: 3
Location
Located on a quiet private road in a sought-after part of Wooburn Green, this beautifully presented four-bedroom family home offers a thoughtfully extended layout with a high specification throughout.
Properties you may like
By Ashington Page



















