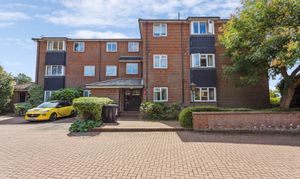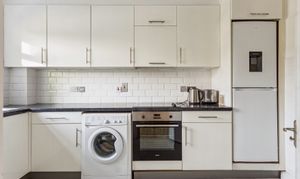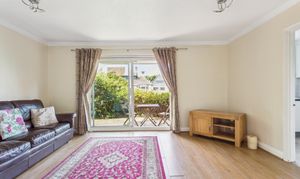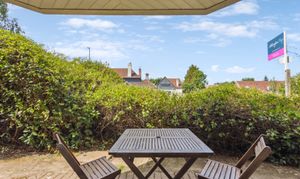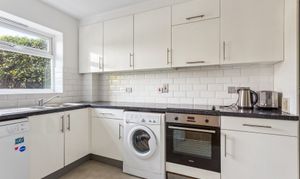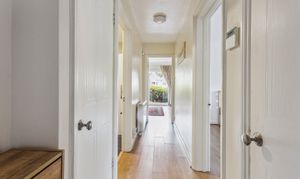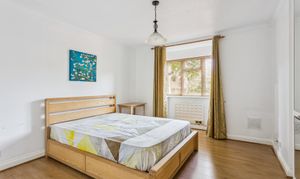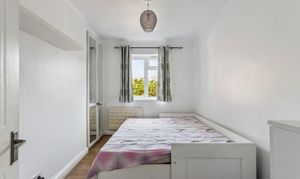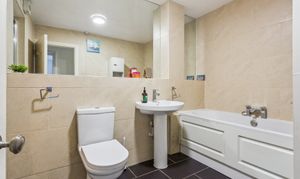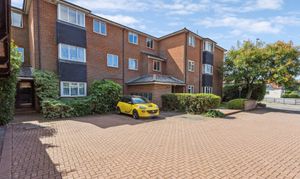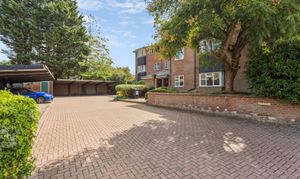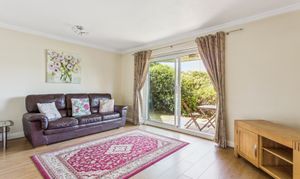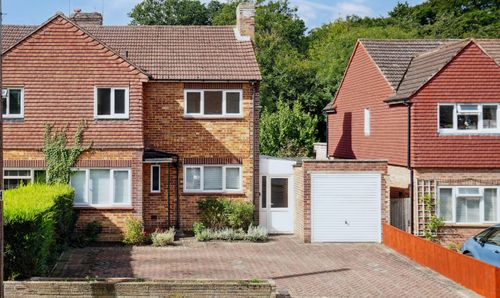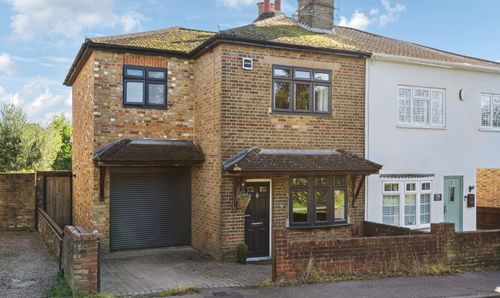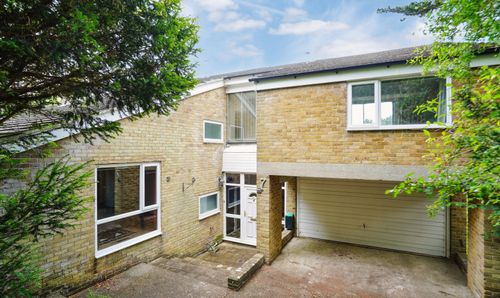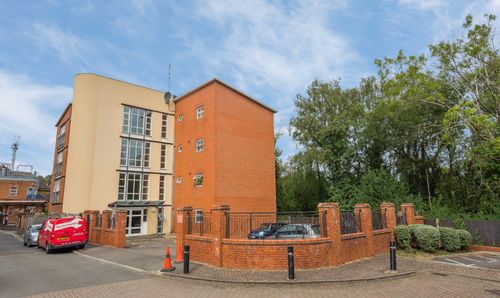2 Bedroom Flat, Holtspur Top Lane, Beaconsfield, HP9
Holtspur Top Lane, Beaconsfield, HP9

Ashington Page
Ashington Page Estate Agents, 4 Burkes Parade
Description
NO CHAIN! This well presented two-bedroom flat offers stylish contemporary living, thoughtfully designed for comfort and convenience. The property features a spacious reception room that is bathed in natural light, thanks to large sliding doors that open directly onto a charming outdoor seating area, perfect for enjoying garden views and seamless indoor-outdoor living. The property benefits from a long extended lease with 153 remaining and owns a share of the freehold which means there is no ground rent.
The modern kitchen is a focal point, boasting sleek units, integrated appliances including an oven with hob over and there is space for washing machine, as well as a fridge. The contemporary white subway tile backsplash adds a touch of sophistication, while a large window floods the space with light and offers pleasant views.
Both bedrooms are generously proportioned and benefit from large windows that provide ample natural light. Each bedroom features built-in mirrored wardrobes for excellent storage. Neutral décor throughout the property ensures versatility and makes it easy to personalise.
The bathroom, offering both a modern walk-in shower with contemporary tiling and a relaxing bath-tub, sleek fixtures and a large mirror complete the space, creating a calming environment for relaxation.
Practicality continues outside, where the property offers a covered parking space and four visitor parking spaces, set within a well-maintained communal area surrounded by mature greenery and landscaped grounds.
This flat combines modern finishes, abundant natural light, and thoughtful design, making it ideal for professionals, couples, or those seeking a comfortable and contemporary living environment.
EPC: D
EPC Rating: D
Key Features
- Modern kitchen with integrated appliances
- Contemporary subway tile backsplash
- Ample natural light throughout
- Spacious built-in wardrobes
- Modern bathroom with walk-in shower and bath-tub
- Sliding doors to private garden seating area
- Off-road and covered parking
- Well-maintained communal grounds
- Vacant - no chain!
- Long lease - 153 years remaining plus Share of Freehold
Property Details
- Property type: Flat
- Price Per Sq Foot: £413
- Approx Sq Feet: 702 sqft
- Plot Sq Feet: 4,133 sqft
- Property Age Bracket: 1970 - 1990
- Council Tax Band: D
- Tenure: Share of Freehold
- Lease Expiry: 11/08/2178
- Ground Rent: £0.00 per month
- Service Charge: Not Specified
Rooms
Kitchen
2.21m x 3.66m
Sitting / Dining Room
3.66m x 4.74m
Bedroom 1
3.40m x 4.11m
Bedroom 2
2.31m x 3.67m
Bathroom
Floorplans
Outside Spaces
Communal Garden
Garden
Private patio area
Parking Spaces
Allocated parking
Capacity: 1
Off street
Capacity: 4
Visitor parking spaces
Location
Properties you may like
By Ashington Page
