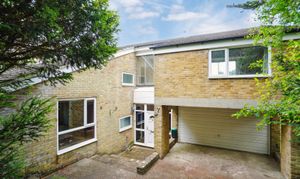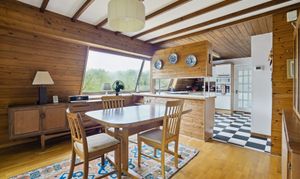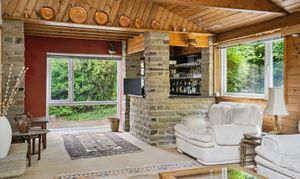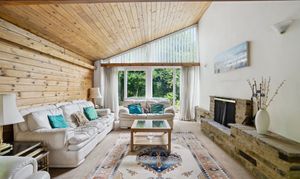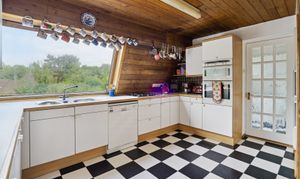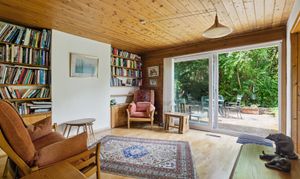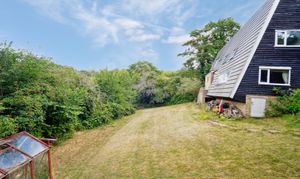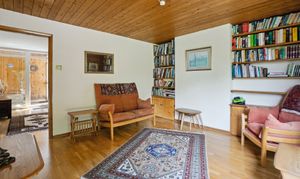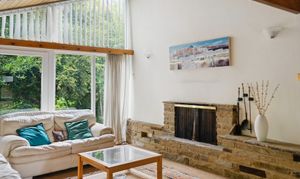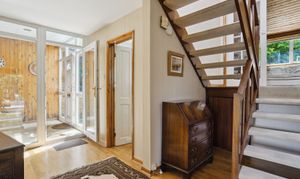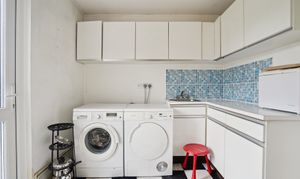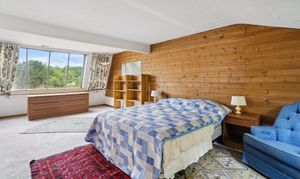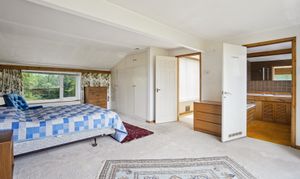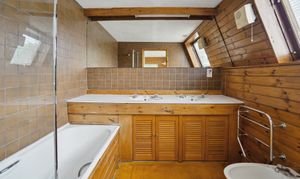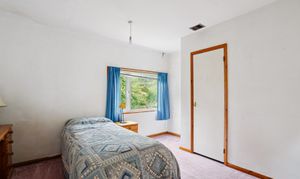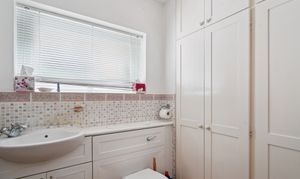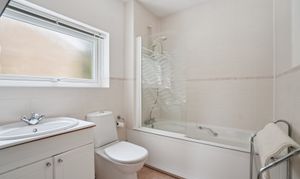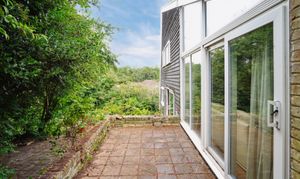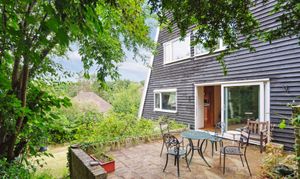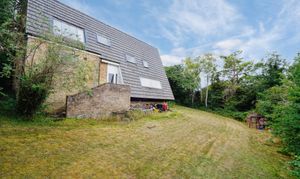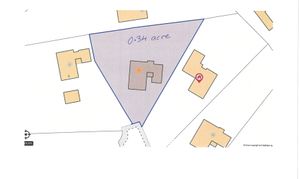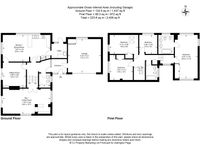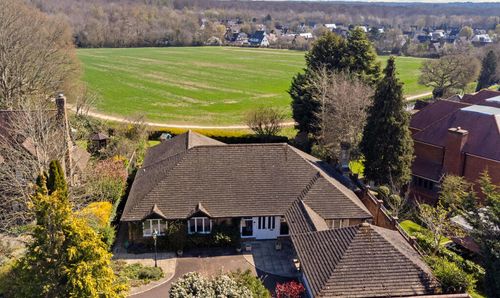4 Bedroom Detached House, Hampden Hill, Beaconsfield, HP9
Hampden Hill, Beaconsfield, HP9

Ashington Page
Ashington Page Estate Agents, 4 Burkes Parade
Description
No chain! A rare opportunity to acquire a spacious four-bedroom detached home with scope for improvement, set within a generous 0.34-acre plot in a peaceful cul-de-sac. Just over a mile from the town centre, this unique development of only 29 homes was originally designed in a modernist style by architect Mary Christian Hamp and has since been granted Conservation Area status in recognition of its distinctive architectural character.
Set well back from the road, the property enjoys a sense of privacy and seclusion, with off-street parking and an attached garage. The entrance porch leads through to the garage and into a welcoming hallway, where there is a downstairs WC with useful storage. From the hallway, you step into a bright kitchen and dining area, which looks out over the beautiful rear garden. The kitchen is fitted with a range of units and offers space for a dishwasher and fridge freezer, while also housing the warm air heating boiler. Adjacent to the kitchen is a practical utility room with built-in storage and a door that opens directly onto steps to the garden. A separate reception room can be accessed both from the kitchen and the hallway, providing a versatile space ideal for a study or additional living area.
Steps lead up to the living room, an impressive space featuring an exposed brick fireplace with an open fire, a built-in bar area, and sliding doors that open to a seating area outside, creating a lovely flow between indoor and outdoor living. Stairs then rise to a split-level landing, where you'll find four well-proportioned bedrooms and the family bathroom. The principal bedroom is generously sized, enjoying dual-aspect views, built-in storage, and an en-suite bathroom complete with a panelled bath, twin sinks with storage beneath, a WC, and a heated towel rail. Two further double bedrooms also feature built-in wardrobes, while the fourth bedroom is a large single. The family bathroom includes a panelled bath, WC, integrated vanity unit with storage, and mirrored cabinetry.
The garden is a real highlight of the property – beautifully private and enclosed by mature hedging and established planting, it offers multiple seating areas ideal for enjoying sunny days in peace and quiet. This is a much-loved home offering character, space, and potential in one of Beaconsfield’s most architecturally significant and sought-after locations.
EPC Rating: G
Virtual Tour
https://media.guildproperty.co.uk/810477Key Features
- Located in a picturesque conservation area.
- A property of architectural and historical interest
- Stunning private garden
- Flexible accommodation
- Sought after location with a central green within easy walking distance to the top of the hill with stunning views
- No chain!
- 0.34 acre plot
- 4 bedrooms, Ensuite to principal bedroom, family bathroom.
- Scope for improvement!
Property Details
- Property type: House
- Price Per Sq Foot: £477
- Approx Sq Feet: 2,409 sqft
- Plot Sq Feet: 14,671 sqft
- Property Age Bracket: 1960 - 1970
- Council Tax Band: G
Floorplans
Outside Spaces
Garden
0.34 acre
Parking Spaces
Garage
Capacity: 2
Driveway
Capacity: 4
Location
Properties you may like
By Ashington Page
