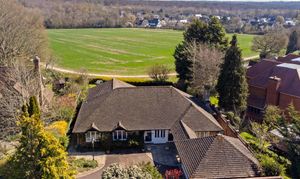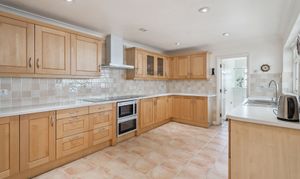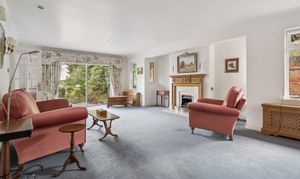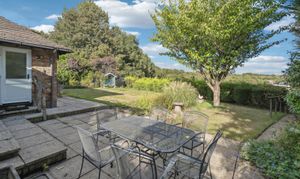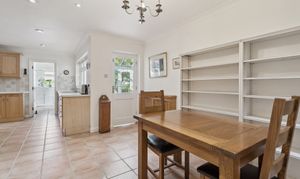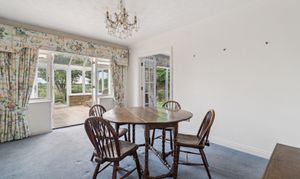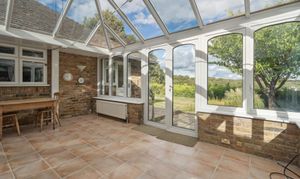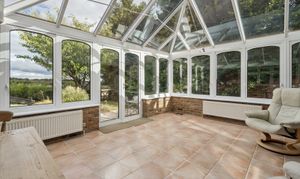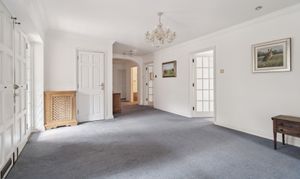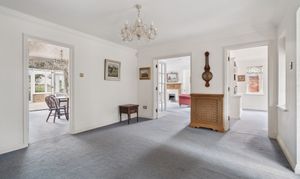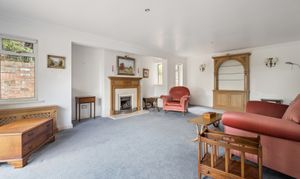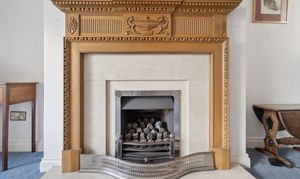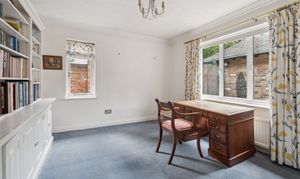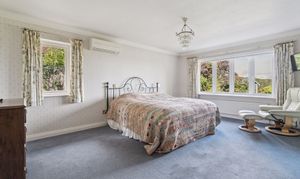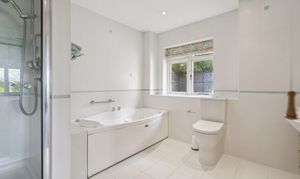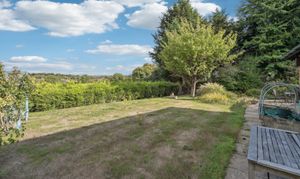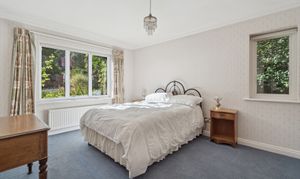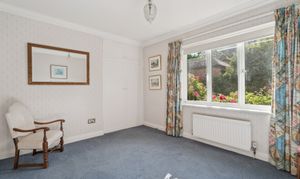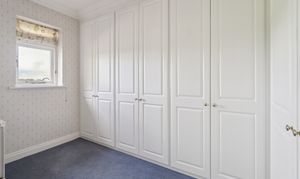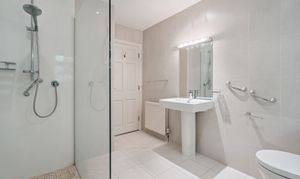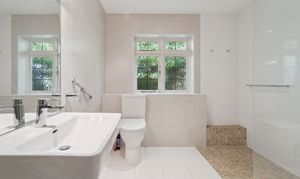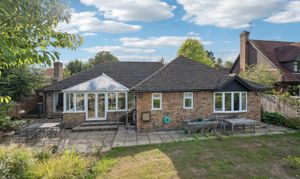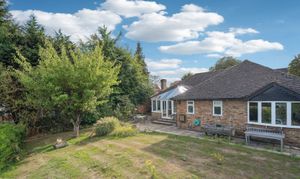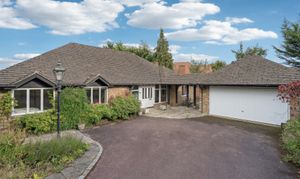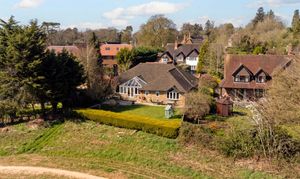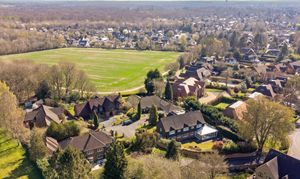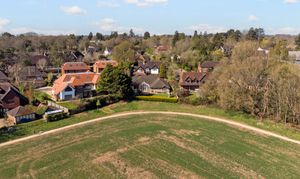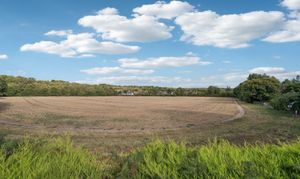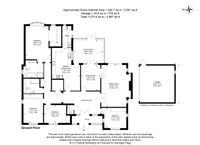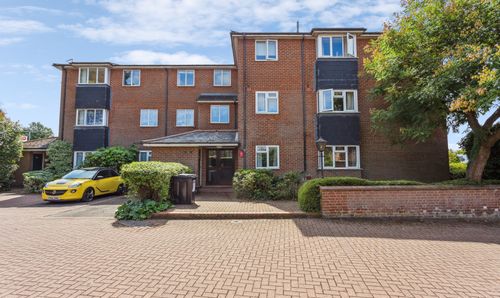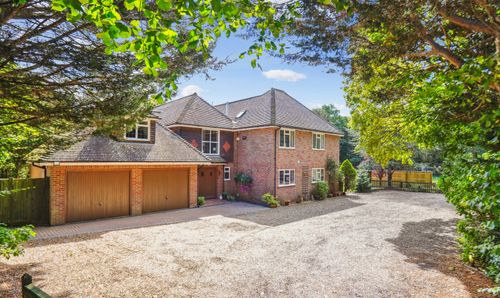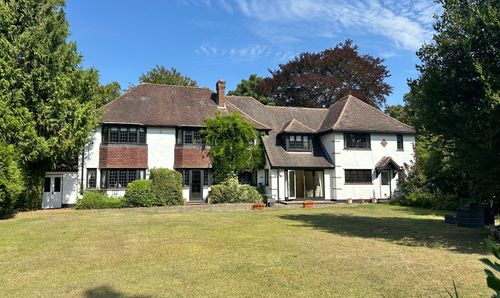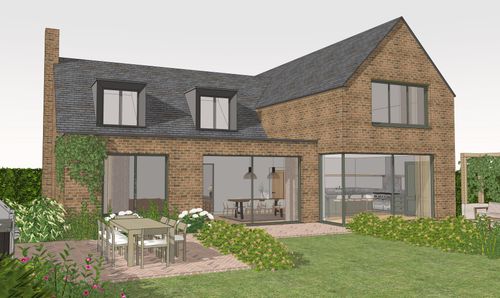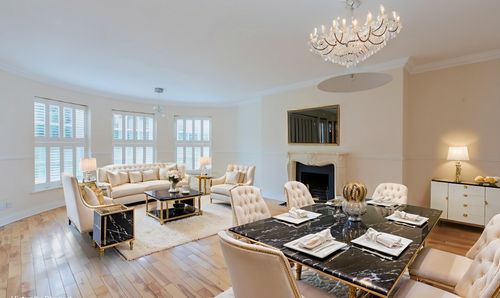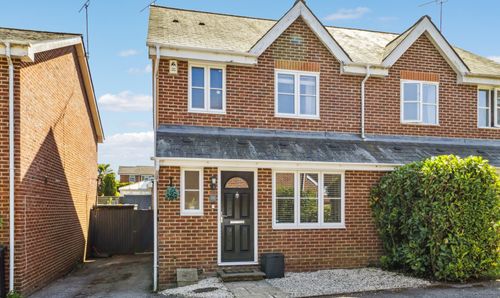4 Bedroom Detached House, Latimer Way, Knotty Green, HP9
Latimer Way, Knotty Green, HP9

Ashington Page
Ashington Page Estate Agents, 4 Burkes Parade
Description
NO CHAIN! Presenting a deceptively spacious four-bedroom detached bungalow, tucked away in a highly sought-after cul-de-sac within Knotty Green. This versatile home offers flexible accommodation, a wonderfully private garden with stunning countryside views, and excellent potential to modernise and extend (STPP).
The property opens with an entrance porch leading into a spacious hallway, setting the tone for the generous proportions throughout. The heart of the home is the open-plan kitchen and dining area, complemented by an adjacent utility room giving access to the garden. A formal living room enjoys an abundance of natural light and features sliding doors opening directly onto the rear terrace. A separate dining room flows seamlessly into a charming conservatory.
There are four well-proportioned bedrooms. The master bedroom benefits from extensive fitted wardrobes and an en-suite bathroom with both bath and shower. Bedrooms two and three are generous doubles with integrated storage, while bedroom four offers flexibility as a home office, guest suite, or playroom. A sizeable family bathroom with a walk-in shower, WC, and pedestal basin completes the accommodation.
Externally, the property boasts a delightful private garden, mainly laid to lawn and surrounded by mature trees and hedging, creating a tranquil setting with stunning views. A patio terrace provides the ideal spot for outdoor dining and entertaining.
Situated in a prime residential area, this home offers easy access to local shops, restaurants, and well-regarded schools, with excellent commuter links to London Marylebone via nearby stations.
This is a rare opportunity to secure a spacious bungalow in an exceptional location, with ample scope to create a dream family home.
EPC: D
.
EPC Rating: D
Virtual Tour
https://media.guildproperty.co.uk/826143Key Features
- NO CHAIN!
- Quiet cul -de-sac location
- Secluded garden
- Stunning views
- Three reception rooms
- Four bedrooms
- Large open plan Kitchen/ diner
- Potential to extend
Property Details
- Property type: House
- Price Per Sq Foot: £506
- Approx Sq Feet: 2,967 sqft
- Plot Sq Feet: 9,192 sqft
- Property Age Bracket: 1960 - 1970
- Council Tax Band: G
Rooms
Garage
6.12m x 6.50m
Floorplans
Outside Spaces
Garden
Garden
Parking Spaces
Garage
Capacity: 2
Driveway
Capacity: 3
Location
Properties you may like
By Ashington Page
