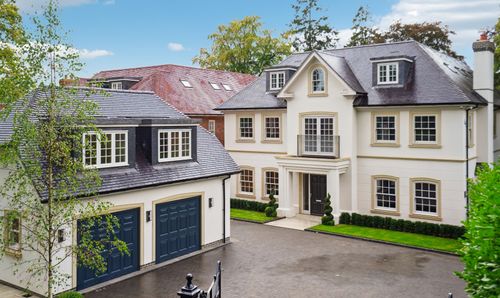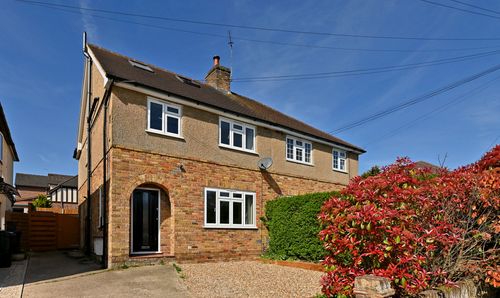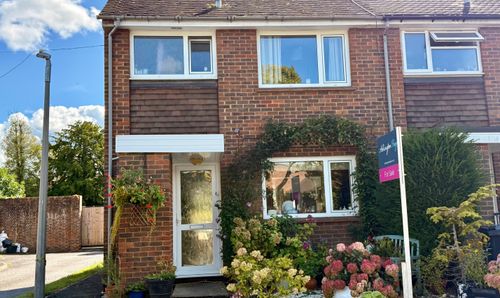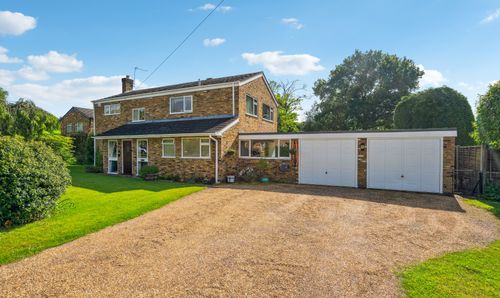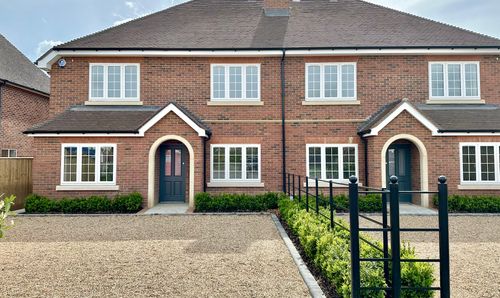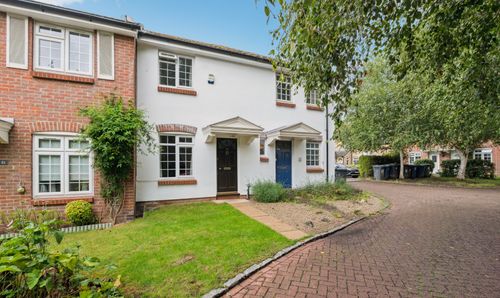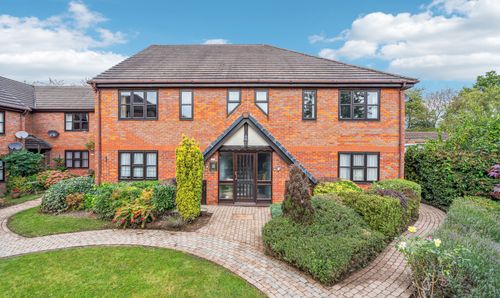4 Bedroom Semi Detached House, Fagnall Lane, Winchmore Hill, HP7
Fagnall Lane, Winchmore Hill, HP7

Ashington Page
Ashington Page Estate Agents, 4 Burkes Parade
Description
NO CHAIN! This charming and deceptively spacious period property, originally built in 1927 as a small cottage, has been thoughtfully and sympathetically extended by both previous and current owners to create a truly characterful and flexible family home. Set in the heart of Winchmore Hill, a sought-after and picturesque Buckinghamshire village, the property blends classic cottage charm with well-considered modern comforts.
Upon entering the property, a welcoming vestibule provides ample space for coats and boots, along with a convenient WC featuring a wash basin set in a fitted unit. Large windows and impressively high ceilings enhance the space with plenty of natural light, highlighting the home’s warm and welcoming feel. A glazed door leads through to the first reception area, currently used as a dining room, with stylish porcelain tiled flooring that continues through to the kitchen.
The country-style kitchen features a Rayburn stove with two hot plates and ovens adding warmth to the kitchen in the winter months, alongside a modern electric oven with induction hob and overhead extractor. There is space and plumbing for a dishwasher and washing machine, an integrated fridge, and a sink with a water softener below. The kitchen also houses the gas boiler.
The ground floor accommodation is both extensive and adaptable, with underfloor gas heating throughout the extended part of the property, including the main reception room. This bright and airy space features natural walnut flooring, large lantern windows and French doors that open out onto a large south-facing patio and garden, ideal for entertaining and enjoying the outdoors.
Additional ground floor rooms include a versatile internal reception room—currently used as a study or secondary dining room—complete with a real fire and understairs storage, as well as a further flexible room currently used as a utility space, which was formerly a bathroom and could be reinstated. A ground floor bedroom with glazed doors opening onto the terrace provides excellent potential for guest accommodation or multigenerational living.
Stairs rise from the internal hallway to three double bedrooms on the first floor. The principal suite enjoys fully fitted wardrobes along one wall and a large en suite bathroom with a jet bath, separate shower, vanity unit with basin, and floating WC. The remaining two double bedrooms, located at the front of the house, are served by a well-appointed family bathroom with a corner shower, WC, and basin. The second bedroom also offers access to a partially boarded and lit loft space with a Velux window for natural light.
Outside, the property boasts a large and private rear garden, once used by a nursery for plant growing, now mainly laid to lawn with mature hedging and rose bushes. A spacious crazy-paved raised terrace offers a perfect spot for al fresco dining.
Winchmore Hill is a quintessential English village with a strong sense of community and a peaceful setting surrounded by open countryside. There is a village pub and the nearby towns of Amersham, Beaconsfield and High Wycombe offer wider shopping and dining options, excellent transport links, and rail stations providing direct services to London, making this an ideal location for commuters.
EPC Rating: D
Key Features
- CHAIN FREE!
- Extended character cottage
- Flexible accommodation
- Four bedrooms
- Large south - westerly facing garden
- Views and stunning sunsets
- Two bathrooms
- Driveway parking
- Picturesque Buckinghamshire Village
Property Details
- Property type: House
- Price Per Sq Foot: £419
- Approx Sq Feet: 1,789 sqft
- Property Age Bracket: 1910 - 1940
- Council Tax Band: E
Floorplans
Outside Spaces
Garden
Large garden
Parking Spaces
Driveway
Capacity: 4
Location
Properties you may like
By Ashington Page





















