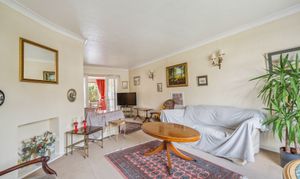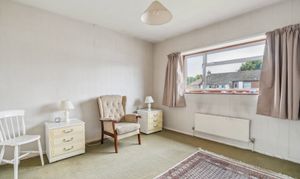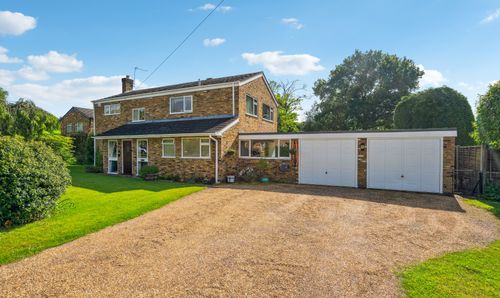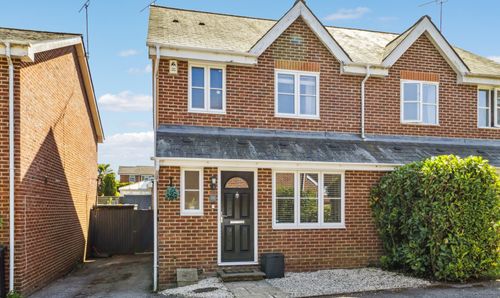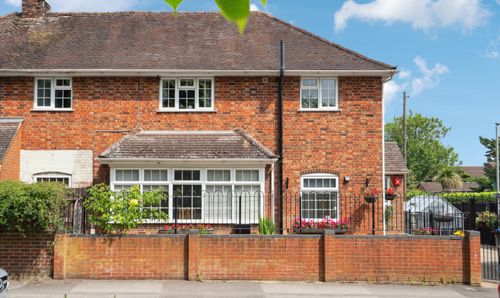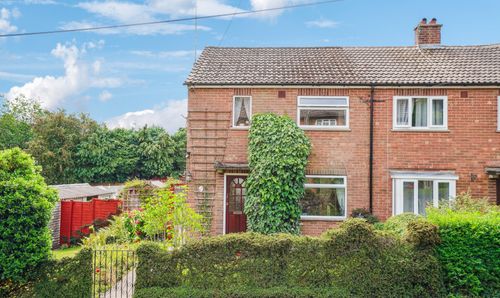3 Bedroom Semi Detached House, Heath Road, Beaconsfield, HP9
Heath Road, Beaconsfield, HP9

Ashington Page
Ashington Page Estate Agents, 4 Burkes Parade
Description
No chain! This much loved family home which has been extended over time to create spacious accommodation. Now in need of updating, it offers great scope to further extend if needed and to personalise this lovely home. This lovely home is situated in a sought after road, next to a quiet cul de sac and is ideally located with easy access to the M40 and the mainline Beaconsfield train station to London Marylebone. There are miles of beautiful countryside walks, right from your doorstep!
The front door opens into a spacious hallway giving access to the sitting room and kitchen. The sitting/dining room is a spacious room flooded with natural light from the front window. The large kitchen/breakfast room overlooks the garden and has a handy serving hatch through to the dining room.
The garden room is an extra added bonus providing an additional reception room and leads directly to the garden.
Upstairs there are 3 bedroom and a family bathroom.
The property also features a garage, perfect for storing all your outdoor gear or even transforming into a workshop, home office or gym. With driveway parking for two cars.
While this house is in need of modernisation, there are endless possibilities for creating a home that reflects your unique style and taste.
EPC Rating: D
Key Features
- Extended property 1378 sq ft
- NO CHAIN!
- Garage and garden
- Close to transport links, excellent schools and Bucks University
- Further scope to extend subject to planning permission
- Driveway parking for 2 cars
- Countryside walks from the doorstep
- In need of modernisation
- Walk to local shops
Property Details
- Property type: House
- Price Per Sq Foot: £435
- Approx Sq Feet: 1,379 sqft
- Property Age Bracket: 1960 - 1970
- Council Tax Band: E
Floorplans
Outside Spaces
Garden
Parking Spaces
Garage
Capacity: 1
Driveway
Capacity: 2
Location
Properties you may like
By Ashington Page


