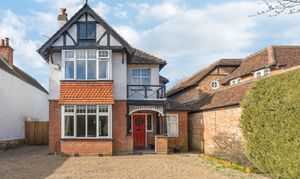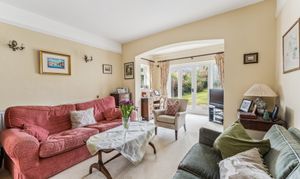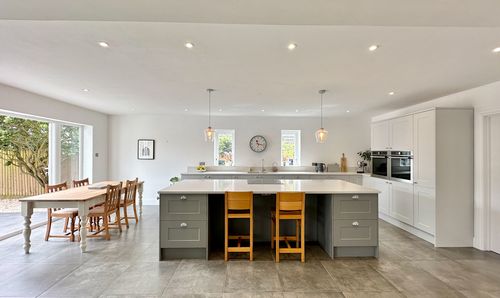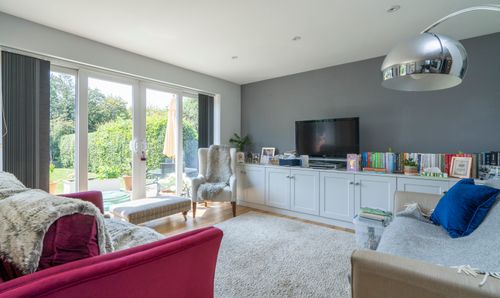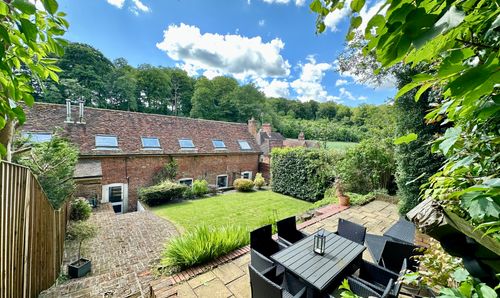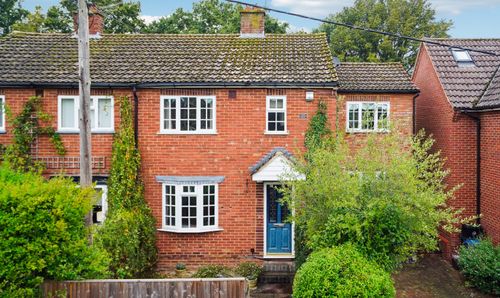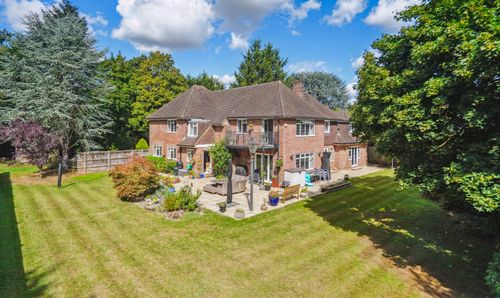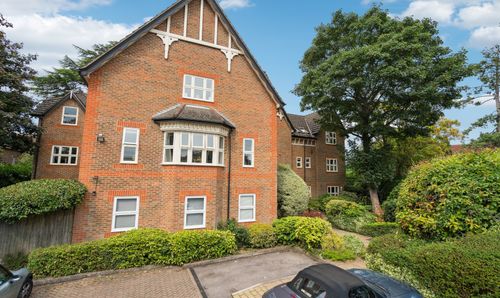4 Bedroom Detached House, Park Lane, Beaconsfield, HP9
Park Lane, Beaconsfield, HP9
Description
Situated in the historic Conservation Area of Beaconsfield Old Town, this charming period home, built in 1909, offers superb family accommodation with ample scope to extend and remodel, subject to planning permission.
On arrival, a spacious driveway, screened by a hedge, provides parking for at least six vehicles. The home’s period charm is immediately evident with its beautiful wooden porch and balcony above, complemented by brickwork and stucco detailing. The original stained-glass window and front door set the tone for the character found throughout the property. Stepping inside, the original tiled flooring leads into the hallway, which features a WC and a useful under-stairs storage cupboard.
The reception rooms are rich in period details, including picture rails, dado rails, and striking square bay windows that flood the space with natural light. A stunning feature fireplace with original tiling and a working chimney serves as a focal point, while magnificent arched doors connect the two reception rooms. Throughout the house, all doors remain original, and original architraves enhance the period charm. The main reception room opens via French glazed wooden double doors onto a patio, offering lovely views of the south-facing garden. A delightful period touch is the original bell, once used to call for tea from the sitting room to the kitchen.
The kitchen is generously sized, providing ample space for a large dining table. It is equipped with a five-ring gas hob, two ovens, and an integrated microwave, A separate utility room accommodates space for a washing machine, dryer, dishwasher, and sink, and additional storage within a pantry area.
Ascending the staircase, which retains its original balustrade, the first floor comprises four well-proportioned bedrooms. The principal bedroom is a bright and spacious retreat, complete with extensive wardrobe space and an original stained glass door that once led to the balcony. This room benefits from an en-suite bathroom featuring a corner power shower, WC, and vanity unit. The second bedroom is a generous double with integrated storage, overlooking the garden, while the third bedroom, also at the rear, houses the hot water tank. The fourth bedroom is a versatile single room, ideal as a study or nursery. The family bathroom includes a bath with power shower over, sink, and opposite is a separate WC and basin. The extensive loft with window to the front offers potential for further extension, subject to necessary approvals.
The south-west facing garden is a true highlight, featuring mature trees, shrubs, and a patio ideal for outdoor entertaining. This lovely home presents a rare opportunity to own a distinguished period property in a sought-after location, brimming with original features and future potential.
Recognised for its local significance, 11 Park Lane has recently been added to Buckinghamshire Council’s Local Heritage List, preserving its contribution to the area’s historic character.
For commuters, Beaconsfield’s train station is a level 15 minute walk away, providing swift access to London Marylebone in under 30 minutes. The M40 motorway connects seamlessly to the M25 and M4 and Heathrow Airport conveniently close.
Buckinghamshire is renowned for its excellent educational institutions, including prestigious state and independent schools. Notable grammar schools include Beaconsfield High School for Girls, The Royal Grammar School, Dr Challoner’s Grammar School for Boys and Dr Challoner’s High School for Girls. Top independent options such as Wycombe Abbey, The Royal Masonic School, Berkhamsted School, Harrow, Merchant Taylors, and Eton College offer world-class education opportunities.
EPC: D
EPC Rating: D
Virtual Tour
https://media.guildproperty.co.uk/757256Key Features
- Period Edwardian Property
- Beaconsfield Old Town
- Substantial driveway parking
- Large South-West Garden
- Potential to extend and remodel STPP
- 15 minute walk to station
- 4 bedrooms, 2 bathrooms
Property Details
- Property type: House
- Property style: Detached
- Approx Sq Feet: 1,509 sqft
- Property Age Bracket: Edwardian (1901 - 1910)
- Council Tax Band: G
Floorplans
Outside Spaces
Garden
Parking Spaces
Driveway
Capacity: 6
Location
Properties you may like
By Ashington Page
