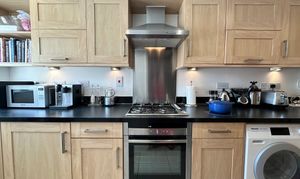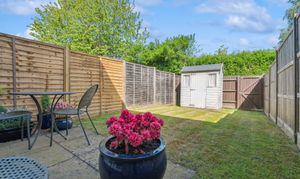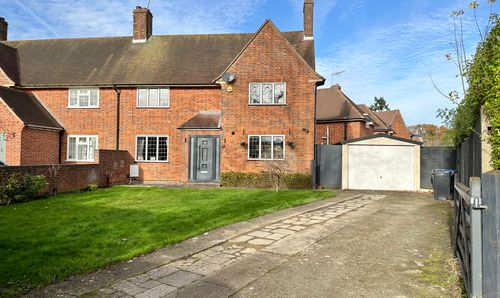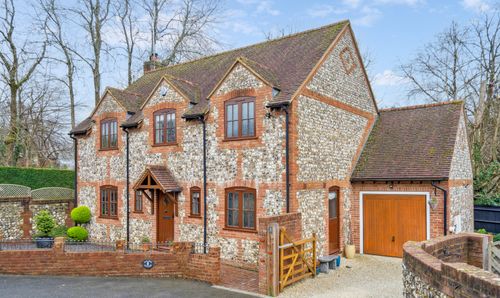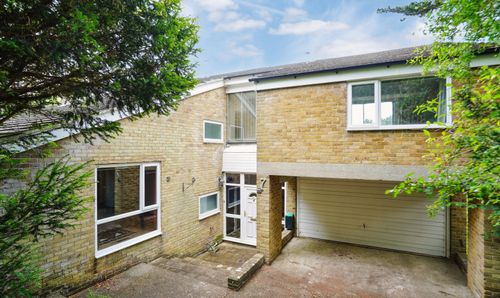2 Bedroom Terraced House, Waldenbury Place, Beaconsfield, HP9
Waldenbury Place, Beaconsfield, HP9

Ashington Page
Ashington Page Estate Agents, 4 Burkes Parade
Description
Nestled in a peaceful cul-de-sac, 9 Waldenbury Place is a well presented mid-terrace two-bedroom home. Set behind secure electric gates with parking for two cars, this property combines privacy with a location that’s ideally placed for local amenities, excellent transport links, and falls within the catchment area for highly regarded schools.
The entrance hall features a handy storage cupboard and a downstairs WC. The kitchen sits to the front of the house and is well-equipped with a stylish range of base and wall units topped with a durable composite worktop. Integrated appliances include an electric oven, four-ring gas hob, dishwasher, fridge, a separate freezer and a washing machine.
The spacious and light-filled living room lies to the rear, offering a pleasant area for relaxation, with French doors that open directly onto the garden.
Upstairs, a central landing leads to two well-proportioned double bedrooms. The main bedroom enjoys views over the garden and benefits from generous storage space. The second bedroom also features integrated wardrobe space and an airing cupboard housing the gas boiler.
The family bathroom is comprised of a panelled bath, a floating ceramic basin, a WC, a separate enclosed shower cubicle, and a heated towel rail.
Outside, the rear garden is fully enclosed with panel fencing, featuring a patio area perfect for outdoor dining and a lawn beyond. A rear gate provides easy access back to the front of the property.
This is a lovely home in a secure and well-connected location, perfect for professionals, young families, or those looking to downsize without compromising on quality or convenience.
EPC: C
EPC Rating: C
Key Features
- Secure gated development
- Well presented
- Two parking spaces
- Two double bedrooms
- Close to local amenities and excellent transport
Property Details
- Property type: House
- Price Per Sq Foot: £621
- Approx Sq Feet: 749 sqft
- Plot Sq Feet: 1,227 sqft
- Property Age Bracket: 2000s
- Council Tax Band: D
Floorplans
Outside Spaces
Garden
Parking Spaces
Allocated parking
Capacity: 1
Driveway
Capacity: 1
Location
Properties you may like
By Ashington Page


