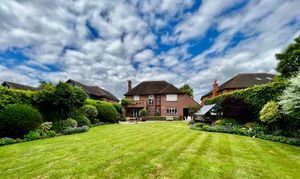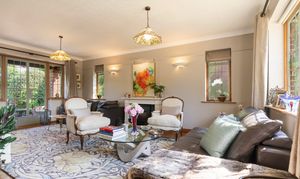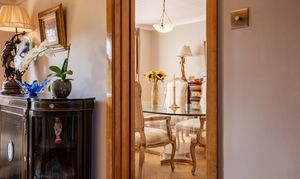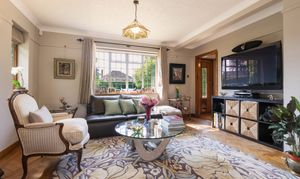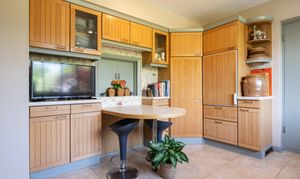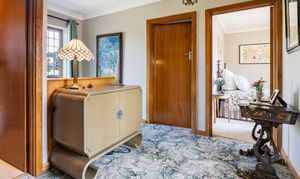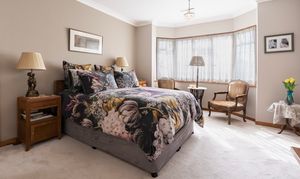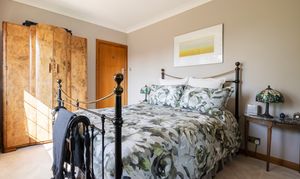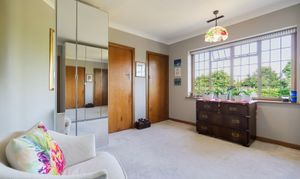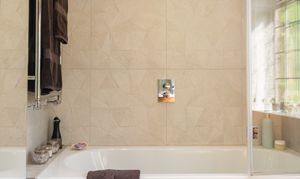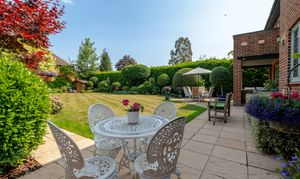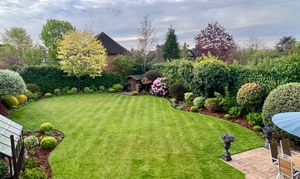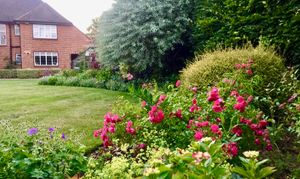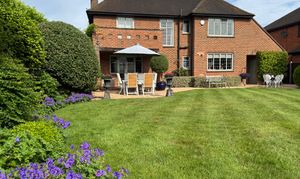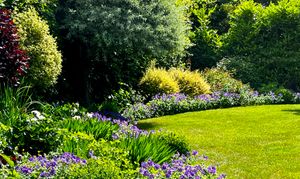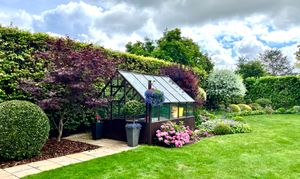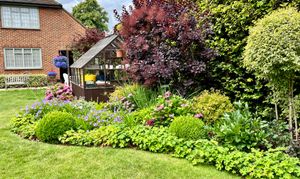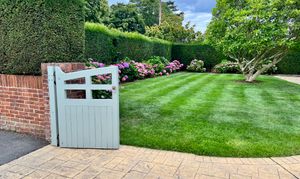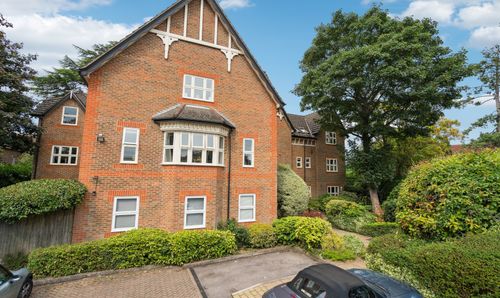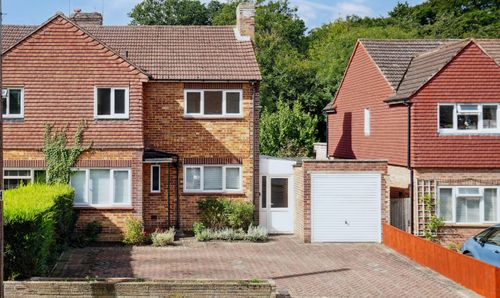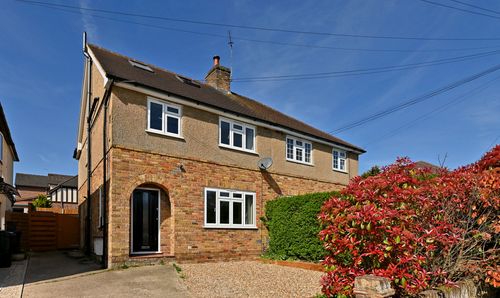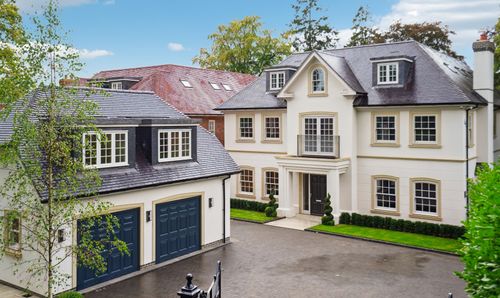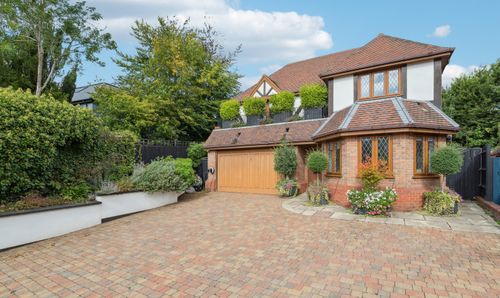4 Bedroom Detached House, 36 Green Lane, Burnham, SL1
36 Green Lane, Burnham, SL1

Ashington Page
Ashington Page Estate Agents, 4 Burkes Parade
Description
A Must-See Home with Endless Potential on Prestigious Green Lane.
Welcome to Balmoral, on Green Lane, a distinguished detached Arts and Crafts residence, beautifully set back from the road in one of Burnham’s most prestigious addresses. Built in 1953 by the acclaimed Bunce Brothers Builders, this elegant family home offers a rare blend of timeless character and charm with modern comfort, all within a peaceful and private setting.
Approached through double wooden gates, conveniently illuminated by street lighting at night, and framed by a graceful yew hedge, which hides a stunning secret garden behind. Balmoral makes a striking first impression. The front garden and extended driveway with room for at least eight cars set the tone for what lies beyond, with mature wisteria adorning the façade and a sense of seclusion throughout.
The welcoming entrance hall immediately reveals the home’s charm, with original oak herringbone parquet flooring that continues through the sitting and dining rooms. The spacious, light-filled sitting room featuring an elegant Chesney fireplace and Chesney woodburning stove is the heart of the home, opening via double doors onto a covered terrace that overlooks the stunning south-facing garden —an idyllic spot for children to play, relax or entertain.
A formal dining room, eat-in fitted kitchen, and beautifully refitted guest WC complete the ground floor, each space thoughtfully designed to balance practicality with character. Other original features add to the home's unmistakable charm, including restored Crittall Homelight leaded steel windows with brass handles and oak frames.
Upstairs, four generous double bedrooms provide comfort and versatility. One bedroom enjoys direct access to a sunny private terrace, while the other two benefit from walk-in closets. The family bathroom and separate WC have been stylishly and elegantly refitted, featuring Porcelanosa tiles, a mirrored wall with a secret cupboard and a Crosswater vanity unit with an American Walnut basin. Each room offers serene views of the garden,framed by tall stairwell windows.
A pull-down ladder provides access to a fully insulated loft, which is ideal for conversion into further living space, subject to the usual planning consents.
The rear garden is a true sanctuary, extending to 90 feet and meticulously landscaped with sculpted, irrigated borders, mature hedging for privacy, a manicured lawn, a greenhouse, and a wooden shed. This exceptional outdoor space creates a sense of calm and seclusion rarely found so close to village amenities.
Balmoral is more than a house—is a lifestyle, a home of character, history, and charm, offering endless potential in a truly coveted location.
EPC Rating: D
Key Features
- No chain!
- A must see!
- Spectacular southerly facing garden
- Excellent transport links
- Detached Arts and Crafts home
- Garage
- Gated driveway parking for multiple vehicles
- Potential to extend STPP
- Sought after school catchment
- 0.24 acre plot
Property Details
- Property type: House
- Price Per Sq Foot: £665
- Approx Sq Feet: 1,881 sqft
- Plot Sq Feet: 10,592 sqft
- Property Age Bracket: 1940 - 1960
- Council Tax Band: G
Floorplans
Outside Spaces
Garden
Parking Spaces
Garage
Capacity: 1
Driveway
Capacity: 8
Location
Properties you may like
By Ashington Page

