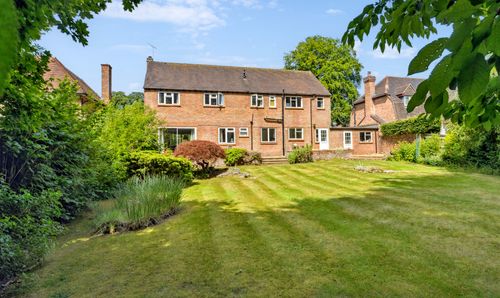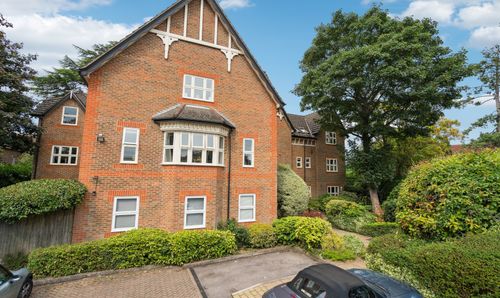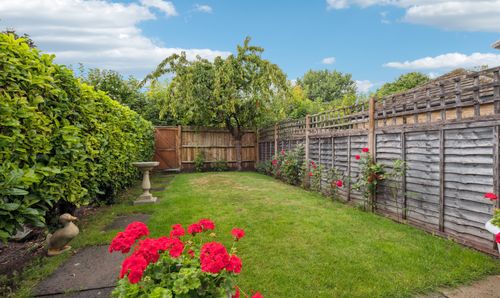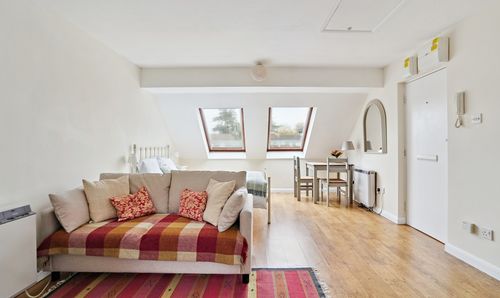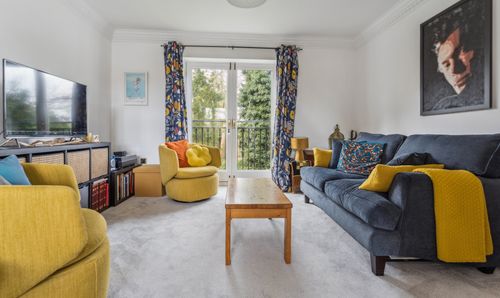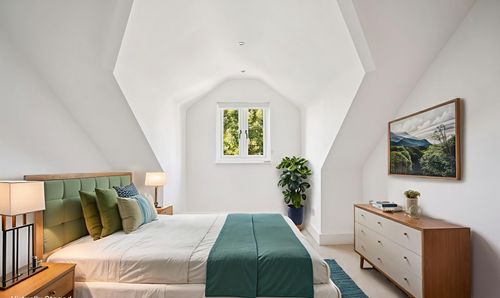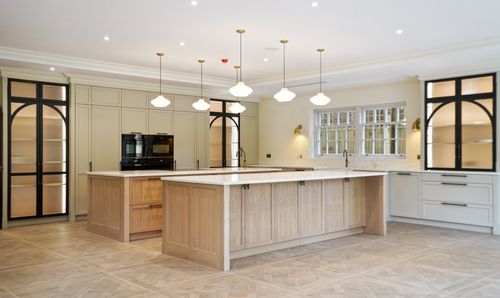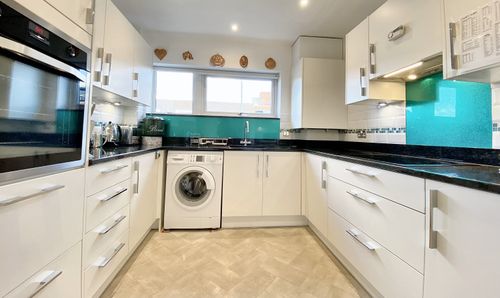4 Bedroom Flat, Grove Road, Craigleith, HP9
Grove Road, Craigleith, HP9

Ashington Page
Ashington Page Estate Agents, 4 Burkes Parade
Description
NO CHAIN! This beautifully presented four-bedroom, two-bathroom first floor apartment combines spacious accommodation with contemporary living ideally situated in a town centre location with easy access to shops and the station.
The spacious reception room offers a welcoming environment, featuring luxury vinyl wood look flooring, a chic seating arrangement, and large windows with classic shutters that flood the space with natural light. Adjacent to the living area, the stylish dining room is highlighted by a large bay window and modern lighting fixtures, creating an ideal setting for entertaining and family meals.
The modern kitchen boasts sleek granite counter tops, integrated appliances, and generous cabinetry, all illuminated by ample natural light from a sizeable window.
Each of the four bedrooms is thoughtfully designed for comfort and style. Built-in wardrobes provide excellent storage solutions, while large windows with shutters and plush carpeting enhance the inviting and restful atmosphere. The principle suite has a soothing neutral palette, ensuring a tranquil retreat. The modern bathroom features a spacious walk-in shower with a glass enclosure, abundant natural light, and built-in storage, complemented by a large mirror for added practicality.
For those working or studying from home, bedroom 4 can double up as a home office, the space benefits from a bright outlook, contemporary lighting, and ample built-in storage.
There are beautifully maintained communal gardens. Residents benefit from an outdoor seating area perfect for relaxation or entertaining guests. There is ample visitor parking and a large garage, suitable for both parking and storage.
For commuters, a fast-track train line nearby provides swift access to London Marylebone in under 30 minutes. The M40 is within 2 miles, offering access to the M25 and M4, with Heathrow Airport not far away.
Council Tax Band: F
Local Authority: Buckinghamshire Council
EPC Rating: B
Lease Length: 189 years from 25 December 1976
Ground Rent: £100 P/A
Service Charge: £338 Per Month
EPC Rating: B
Virtual Tour
https://media.guildproperty.co.uk/822325Key Features
- NO CHAIN!
- Modern kitchen with integrated appliances
- Spacious living area with hardwood flooring
- Elegant dining room with bay window
- Modern bathroom with walk-in shower
- Built-in wardrobes and storage
- Home office with natural light
- Secure garage parking
- Landscaped garden with outdoor seating
Property Details
- Property type: Flat
- Price Per Sq Foot: £499
- Approx Sq Feet: 1,604 sqft
- Plot Sq Feet: 6,415 sqft
- Property Age Bracket: 1910 - 1940
- Council Tax Band: F
- Tenure: Leasehold
- Lease Expiry: 21/08/2165
- Ground Rent: £100.00 per year
- Service Charge: £338.00 per month
Rooms
Kitchen
2.25m x 3.81m
Living Room/Dining Area
5.13m x 9.34m
Bedroom
4.02m x 4.15m
Bedroom
2.64m x 3.81m
Bedroom
2.65m x 3.81m
Bedroom
2.56m x 3.98m
Garage
5.00m x 5.92m
Floorplans
Outside Spaces
Communal Garden
Parking Spaces
Garage
Capacity: 1
Location
Properties you may like
By Ashington Page
















