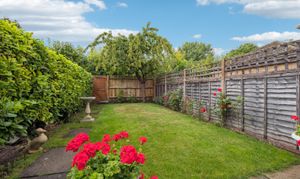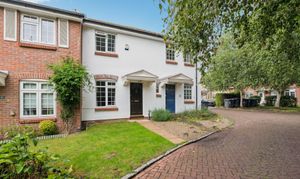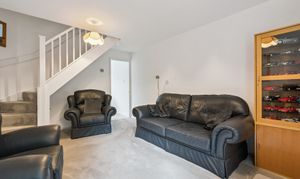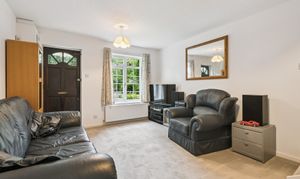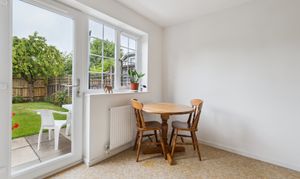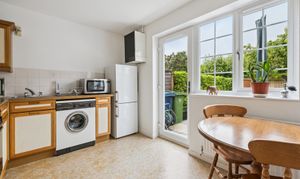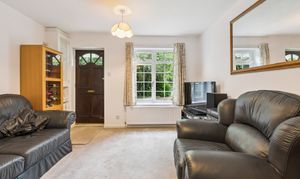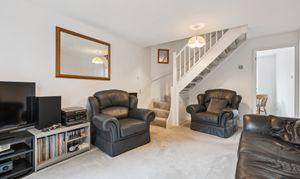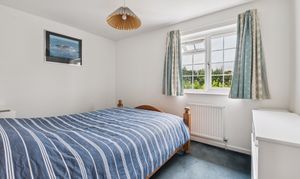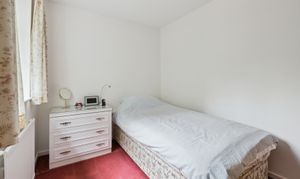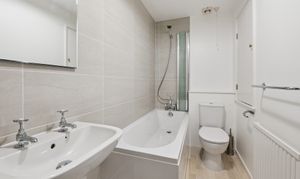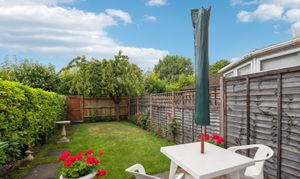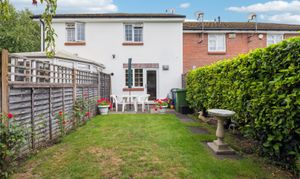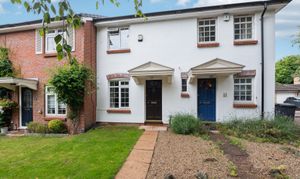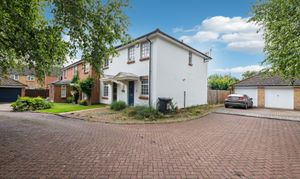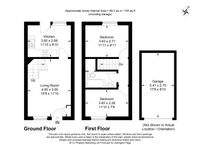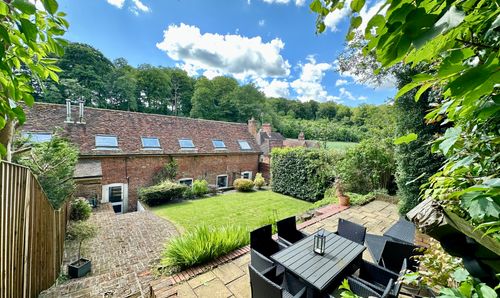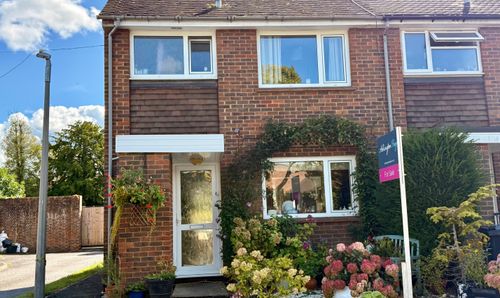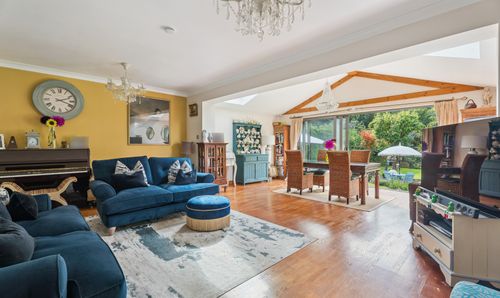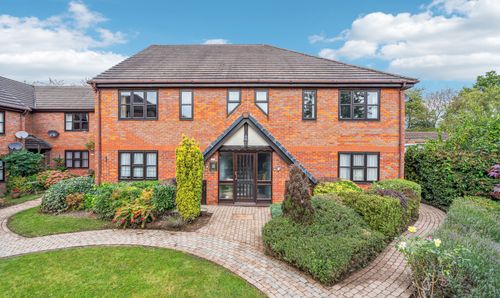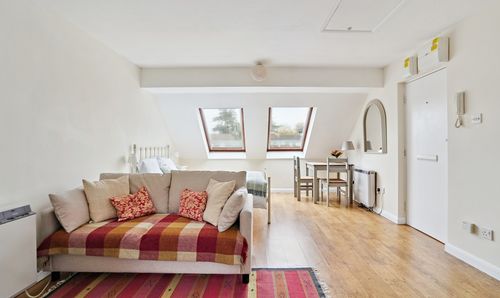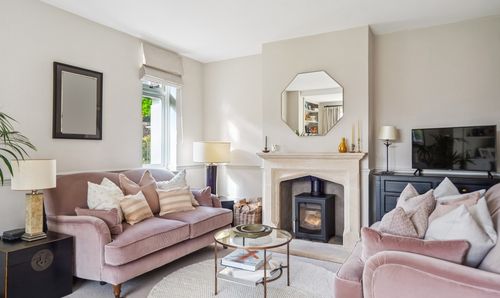2 Bedroom Terraced House, Orchard Drive, Wooburn Green, HP10
Orchard Drive, Wooburn Green, HP10

Ashington Page
Ashington Page Estate Agents, 4 Burkes Parade
Description
This beautifully presented mid-terraced house offers a superb blend of comfort, style, and functional living spaces. The property features a spacious and inviting living area, enhanced by generous natural light from large windows and complemented by neutral carpeting, creating a warm and welcoming environment. The modern staircase with built-in storage adds both character and practicality to the living space.
The kitchen is equipped with ample storage, an integrated oven, and there is space for a washing machine and a large refrigerator. There is direct access to the private garden via a glass door, while the adjoining dining area is bathed in natural light and opens directly onto a patio - perfect for al fresco dining or entertaining guests.
Upstairs, two well-proportioned bedrooms offer comfortable retreats, each benefiting from abundant natural light.
The bathroom boasts modern fixtures, an integrated bath and shower, stylish neutral tiling, and attractive wood-effect flooring, providing a fresh and contemporary feel.
Outside, the property enjoys a well-maintained front garden with a paved pathway and off-road parking.
The peaceful cul-de-sac setting ensures privacy and a sense of community, while the spacious garage offers additional secure parking or storage.
The rear garden is a true highlight, featuring a manicured lawn, vibrant flower beds, a patio area for outdoor seating, and secure wooden fencing for privacy. This delightful home combines modern finishes, practical spaces, and abundant natural light throughout, offering an exceptional opportunity for buyers seeking a property in a tranquil residential setting.
EPC: C
EPC Rating: C
Virtual Tour
https://media.guildproperty.co.uk/817844Key Features
- Off-road parking
- Modern bathroom with integrated bath and shower
- Ample natural light throughout
- Cul-de-sac location
- Garage
- Private garden
- Patio area
- Garden access from kitchen and dining area
- Spacious living area
Property Details
- Property type: House
- Property style: Terraced
- Price Per Sq Foot: £557
- Approx Sq Feet: 745 sqft
- Plot Sq Feet: 1,507 sqft
- Property Age Bracket: 1970 - 1990
- Council Tax Band: D
Rooms
Kitchen
2.69m x 3.60m
Living Room
3.60m x 4.80m
Bedroom 1
2.71m x 3.63m
Bedroom 2
2.28m x 3.60m
Garage
2.70m x 5.41m
Floorplans
Outside Spaces
Garden
Enclosed garden
Parking Spaces
Garage
Capacity: 1
Driveway
Capacity: 1
Location
Properties you may like
By Ashington Page
