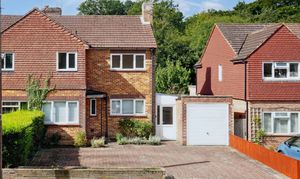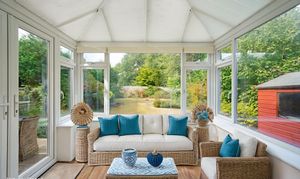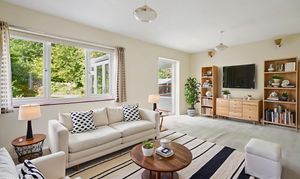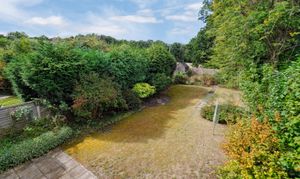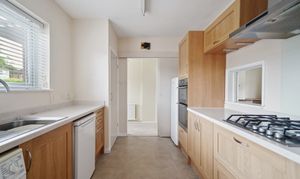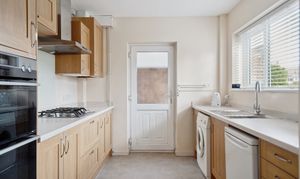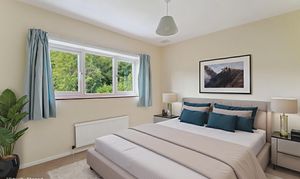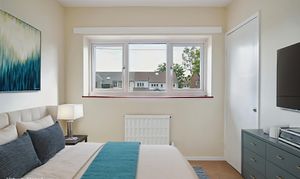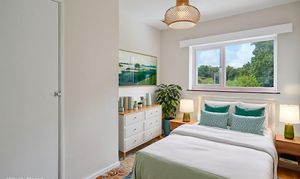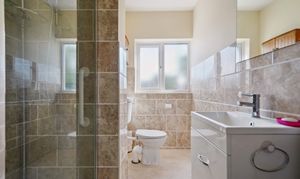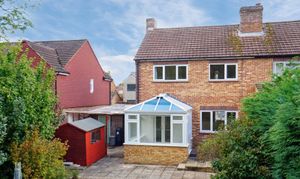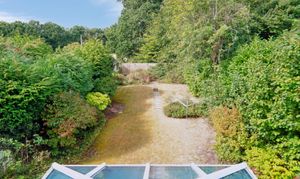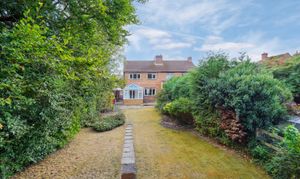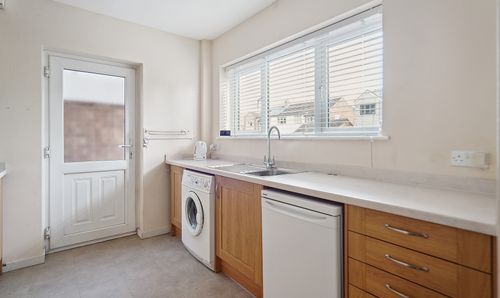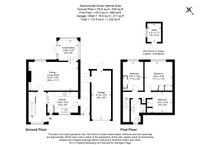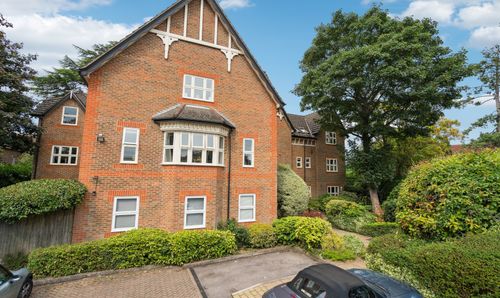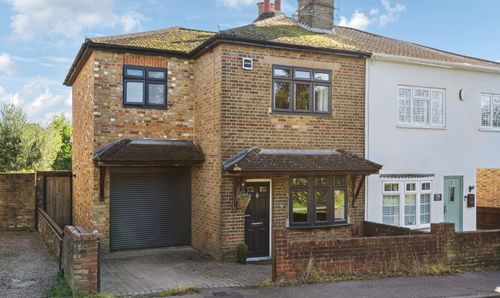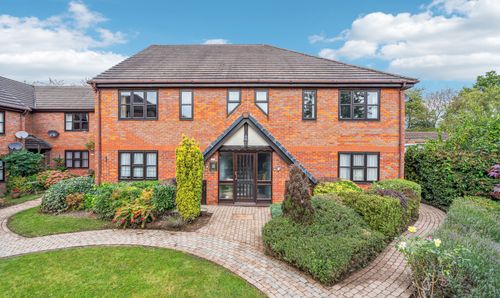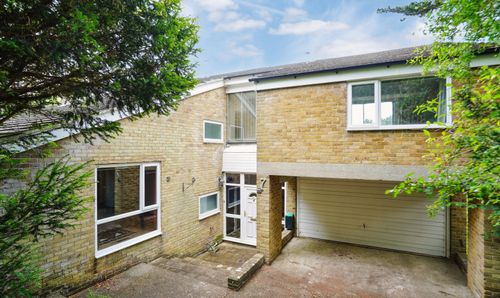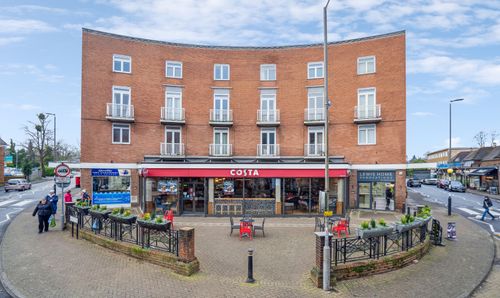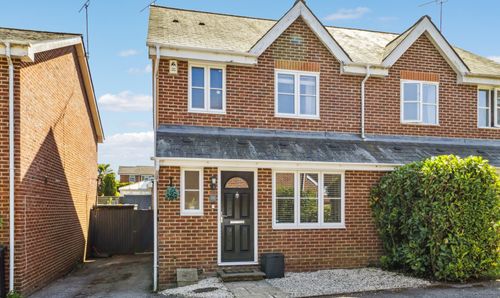3 Bedroom Semi Detached House, Heath Road, Beaconsfield, HP9
Heath Road, Beaconsfield, HP9

Ashington Page
Ashington Page Estate Agents, 4 Burkes Parade
Description
No chain! This well presented three-bedroom semi-detached house offers abundant natural light, and generous outdoor living in a sought-after residential setting. The home is arranged over two well-proportioned floors, featuring two welcoming reception rooms. The principal reception room boasts a stone fireplace and built-in shelving, creating a cosy focal point for family gatherings or relaxing evenings. Adjacent, a bright conservatory with expansive garden views provides an inviting space for year-round enjoyment, while offering easy access to the patio - perfect for alfresco dining and entertaining.
The modern kitchen is fitted with sleek wood-effect units, integrated appliances including oven and gas hob, and a dedicated area for laundry, making it both functional and stylish. Multiple access points to the garden from the kitchen and conservatory enhance the sense of indoor-outdoor living. Ample built-in storage solutions throughout the property, while neutral decor and large windows in every room create a light and airy atmosphere, ready for personalisation.
Upstairs, three well-sized bedrooms feature generous built-in storage, neutral finishes, and abundant natural light, providing flexible spaces ideal for family life or home working. The contemporary family bathroom is fitted with a walk-in shower, modern tiling, a large mirror, and plenty of natural light.
The impressive rear garden is a true highlight, offering a tranquil escape surrounded by mature trees, and lush greenery. Additional benefits include a paved patio area for outdoor entertaining, a practical garden shed, and excellent privacy. To the front, there is a spacious driveway offering off-road parking for multiple vehicles, a secure garage, and a well-tended front garden that enhances the property’s kerb appeal.
With its modern interiors, versatile living spaces, and outstanding outdoor amenities, this semi-detached house presents a fantastic opportunity for families or professionals.
EPC Rating: D
Key Features
- No chain!
- Spacious garden with mature trees and shrubs
- Off-road parking
- Garage
- Conservatory with garden views
- Patio area for outdoor entertaining
- Quiet location
- Close to local schools and shops
Property Details
- Property type: House
- Price Per Sq Foot: £532
- Approx Sq Feet: 1,222 sqft
- Property Age Bracket: 1940 - 1960
- Council Tax Band: E
Rooms
Dining / Living Room
3.63m x 6.24m
Conservatory
2.45m x 2.66m
Garage
2.51m x 6.19m
Bedroom 1
2.60m x 3.61m
Bedroom 2
3.56m x 3.63m
Bedroom 3
2.55m x 2.63m
Bathroom
Floorplans
Outside Spaces
Parking Spaces
Garage
Capacity: 1
Driveway
Capacity: 2
Location
Properties you may like
By Ashington Page
