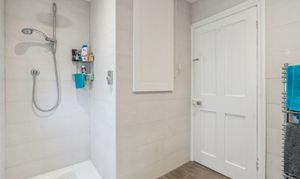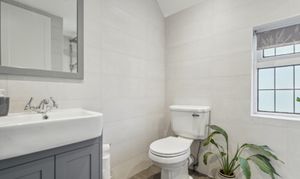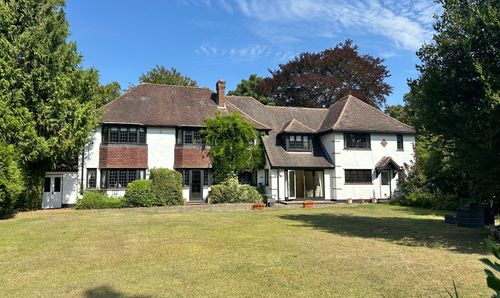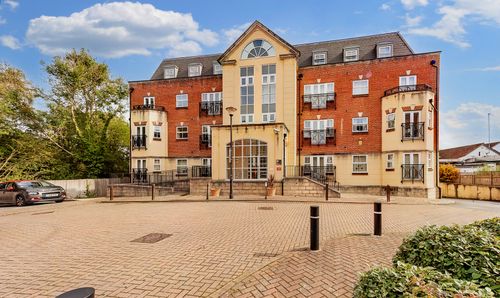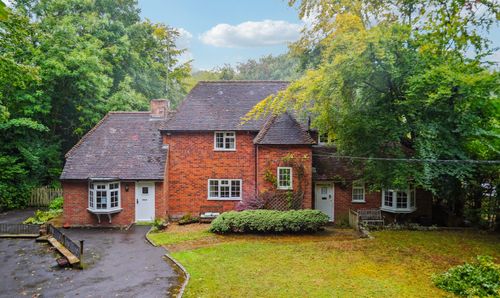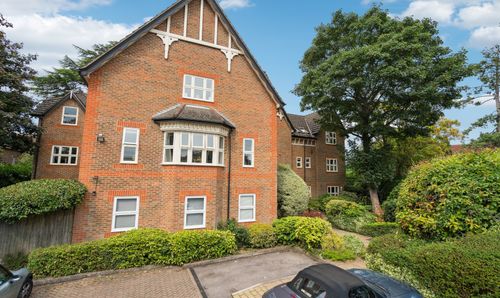3 Bedroom Semi Detached House, Baring Road, Beaconsfield, HP9
Baring Road, Beaconsfield, HP9

Ashington Page
Ashington Page Estate Agents, 4 Burkes Parade
Description
RECENTLY REDUCED!
Nestled on the sought-after Baring Road, this charming Edwardian semi-detached house offers three bedrooms and is conveniently located within a short stroll to Beaconsfield town centre. The property falls within the catchment area for excellent schools and is just a stone's throw from the train station, providing direct links to London Marylebone.
Approached via a gravel driveway with parking space for three cars, the front door opens into an inviting entrance hall. The kitchen/breakfast room features a range of base and wall units topped with wooden worktops, including integrated appliances such as a dishwasher and washing machine, as well as a freestanding four-ring gas hob with a double electric oven. There is ample space for a large fridge freezer. Sliding doors lead to an adjacent conservatory, providing access to the rear garden and terrace. A conveniently accessible WC is located directly off the conservatory.
Across the hallway, a spacious dual-aspect dining room leads through a charming exposed brick archway into a large living room. Flooded with natural light, the living room features a gas fire set within an exposed brick fireplace, which could potentially be converted back to house a log burner/open fire. Built-in cupboards flank the fireplace, and French doors open to the rear garden.
Stairs rise to a split landing, giving access to three bedrooms and a family bathroom. The principal bedroom is a generous room with integrated wardrobes and additional space for freestanding furniture. Bedroom two is a further double bedroom offering ample space for freestanding furniture and a large eaves storage cupboard. Bedroom three is a large single room that could also serve as a study.
The family bathroom is equipped with modern white sanitary ware, including a walk-in shower with a monsoon showerhead, close coupled WC, integrated vanity unit, heated towel rail, and a large storage cupboard. The bathroom also provides access to the loft area.
The rear garden is partially laid to lawn and features a large patio area with mature hedge borders. There is access to the garage at the rear, which can also be reached via a side passageway and driveway.
This delightful property combines period charm with modern conveniences, making it an ideal family home in a prime Beaconsfield location.
EPC Rating: D
Key Features
- Prime central location
- Edwardian character property
- Detached Garage
- Excellent school catchment area
- Short walking to town centre
- Scope to extend STPP
Property Details
- Property type: House
- Price Per Sq Foot: £570
- Approx Sq Feet: 1,536 sqft
- Property Age Bracket: Edwardian (1901 - 1910)
- Council Tax Band: F
Floorplans
Outside Spaces
Garden
Parking Spaces
Off street
Capacity: 3
Garage
Capacity: 1
Location
Properties you may like
By Ashington Page
















