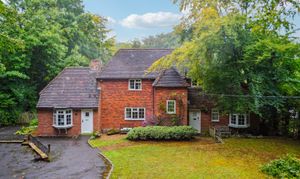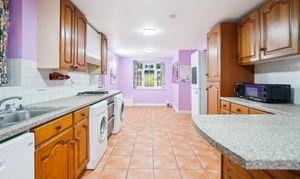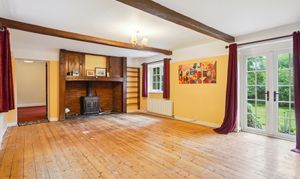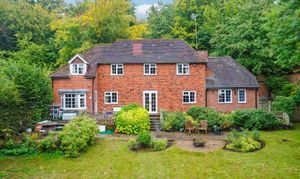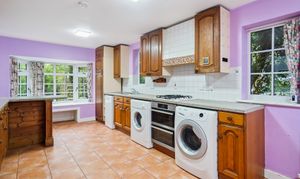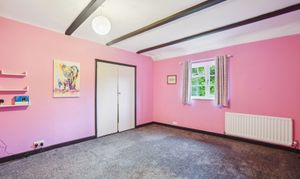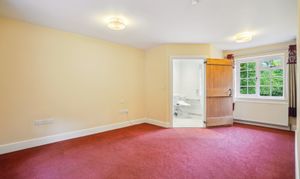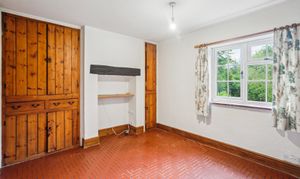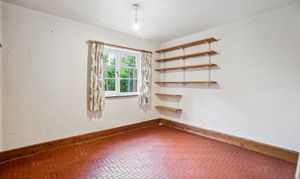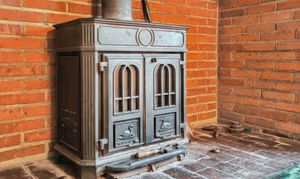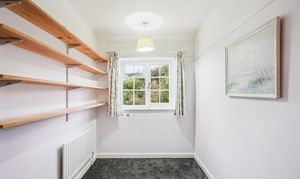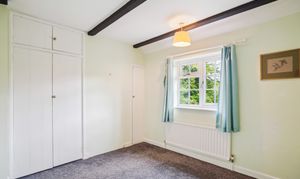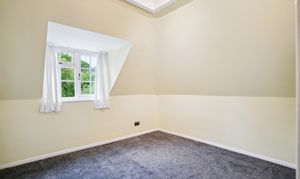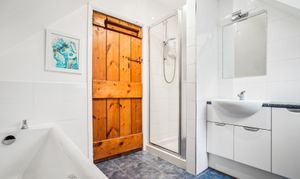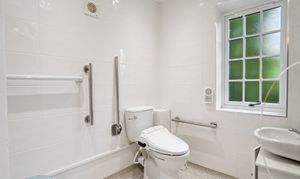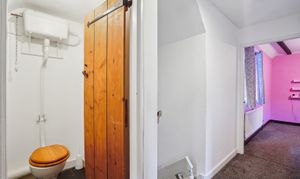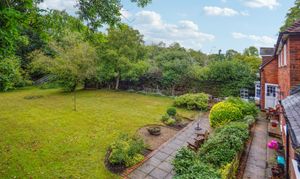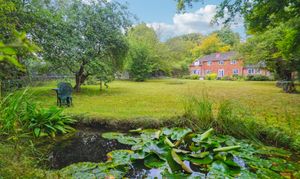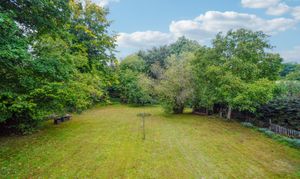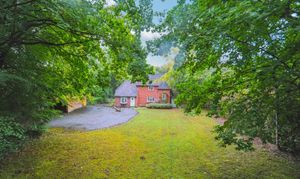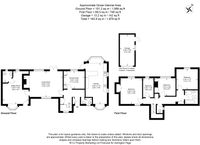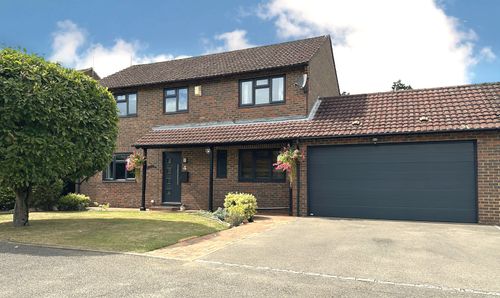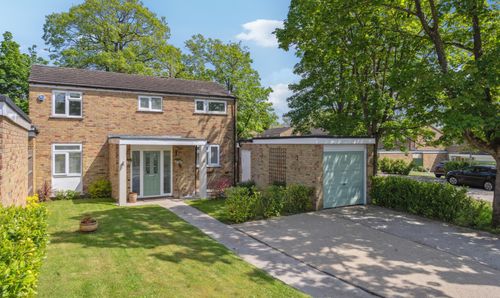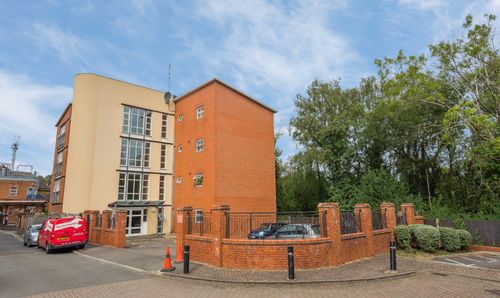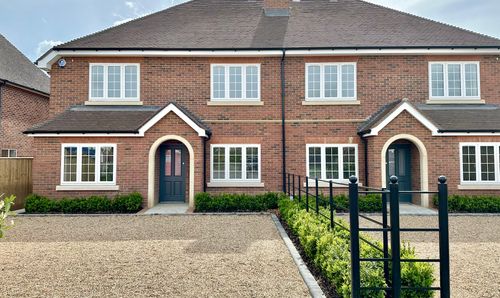4 Bedroom Detached House, Copse Lane, Jordans, HP9
Copse Lane, Jordans, HP9

Ashington Page
Ashington Page Estate Agents, 4 Burkes Parade
Description
Tucked away in the heart of the picturesque hamlet of Jordans Village, just a short stroll from the village green, Beechgarth is a detached Arts and Crafts style home full of charm and potential. Approached along a long, tree-lined driveway, the house enjoys an impressive frontage with sweeping lawn and a backdrop of mature trees, creating a wonderful sense of arrival.
Inside, the entrance hall opens into a bright kitchen and dining space, fitted with a range of units and enjoying a triple aspect outlook across the gardens. A side door provides easy access outside, while there is space and plumbing for everyday appliances.
The principal reception room is a striking space, also enjoying a triple aspect. Decorative beams, French doors onto the terrace, and an Arts and Crafts style fireplace, make it a room of real character. From here, a door leads into a further reception/bedroom with its own entrance and a modern en-suite wet room - perfect as guest accommodation or a semi-independent suite. A second reception room offers flexibility as a study, playroom or snug, and a washroom completes the ground floor.
Upstairs, the landing leads to four double bedrooms. The main bedroom is fitted with wardrobes, while two others provide integrated storage. A family bathroom with bath, separate shower and fitted vanity unit is complemented by a separate WC.
The gardens are a particular feature of Beechgarth. To the rear, a terrace provides space for outdoor dining, leading down to a wide expanse of lawn dotted with mature apple and pear trees, edged with hedging that ensures complete privacy. A pond nestles within the grounds, adding to the sense of tranquillity. A gate at the end of the garden allows for access to a bridleway making Seer Green station less than a 10 minute walk with direct trains to London
Beechgarth offers a rare opportunity to purchase a home of character in this highly sought-after village setting, with enormous scope to modernise and extend to create a truly individual family home.
EPC: TBC
EPC Rating: D
Virtual Tour
https://media.guildproperty.co.uk/827534Key Features
- Stunning garden
- Arts and crafts fireplace
- Exposed decorative wooden beams
- Rustic and period features
- Picturesque location
- Potential to extend STPP
Property Details
- Property type: House
- Price Per Sq Foot: £682
- Approx Sq Feet: 1,979 sqft
- Property Age Bracket: 1910 - 1940
- Council Tax Band: G
- Tenure: Leasehold
- Lease Expiry: 01/02/2925
- Ground Rent:
- Service Charge: Not Specified
Rooms
Sitting Room
4.45m x 5.60m
Living Room
4.42m x 6.64m
Dining Room
3.00m x 3.62m
Kitchen
3.16m x 6.93m
Garage
2.48m x 5.29m
Bedroom 1
4.42m x 4.62m
Bedroom 2
1.95m x 3.28m
Bedroom 3
2.92m x 3.72m
Bedroom 4
3.37m x 3.45m
Bathroom
Floorplans
Outside Spaces
Garden
Parking Spaces
Driveway
Capacity: 4
Location
Properties you may like
By Ashington Page
