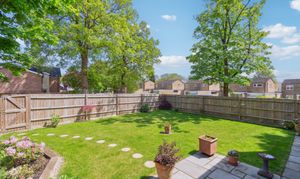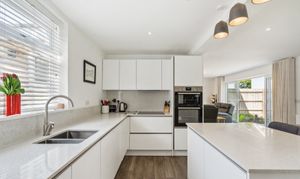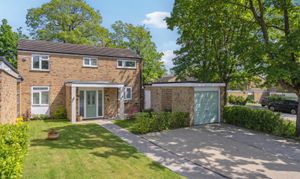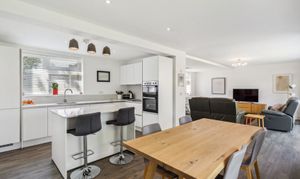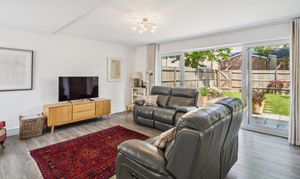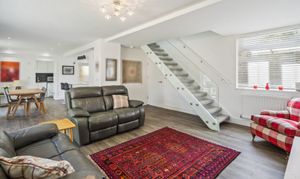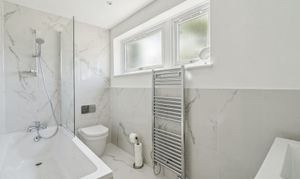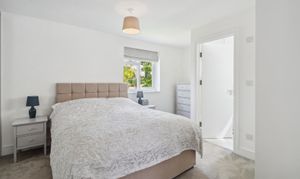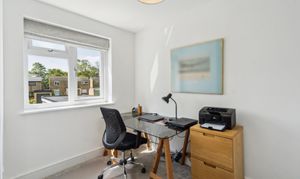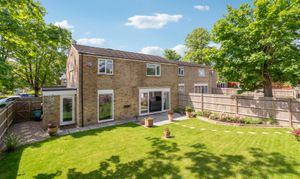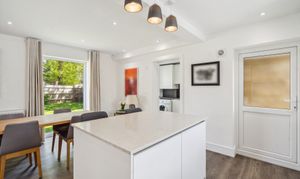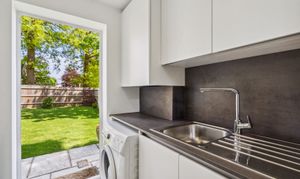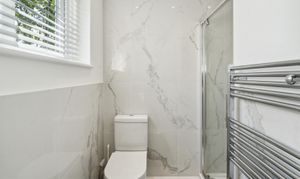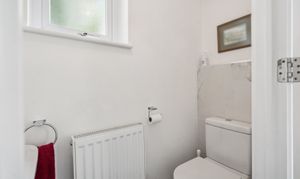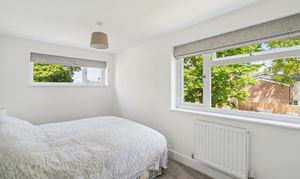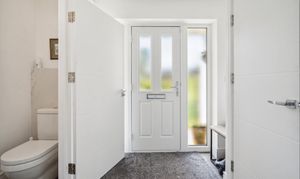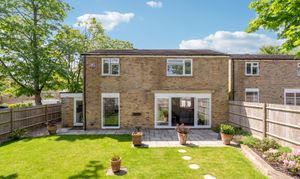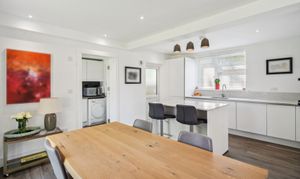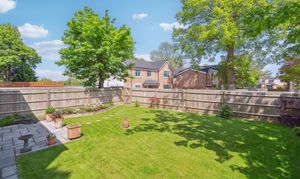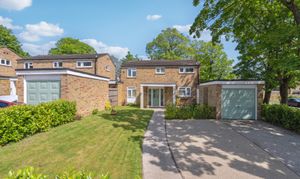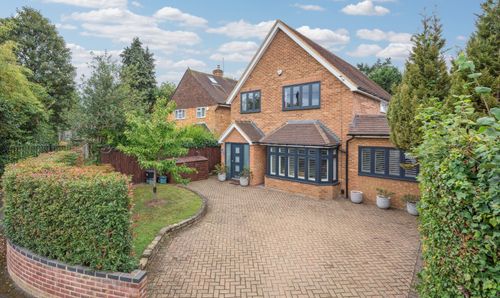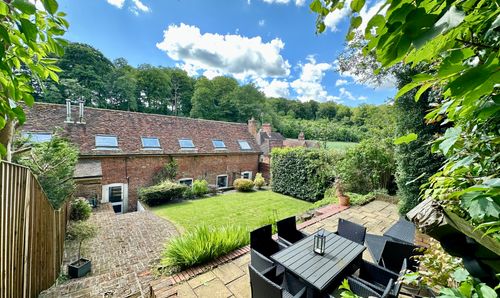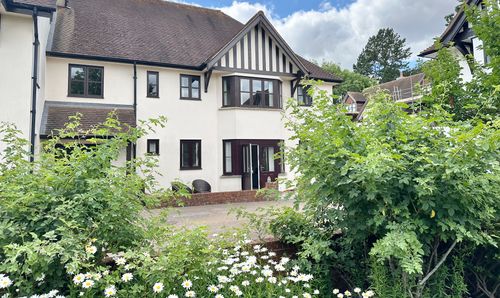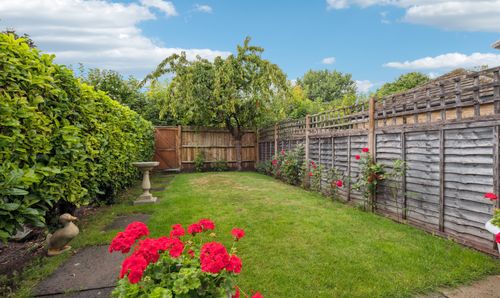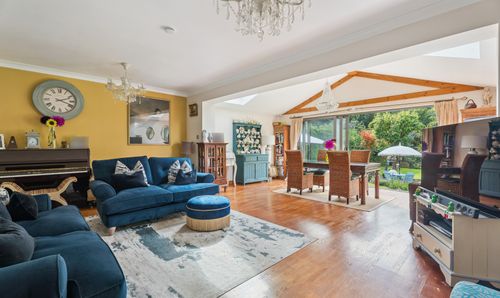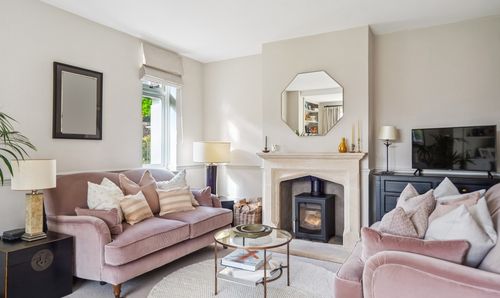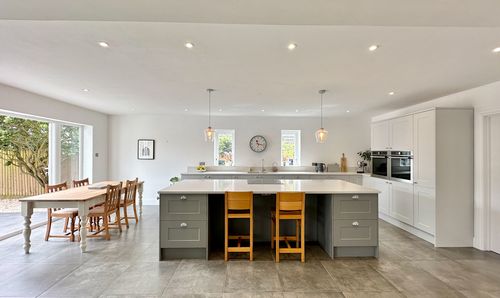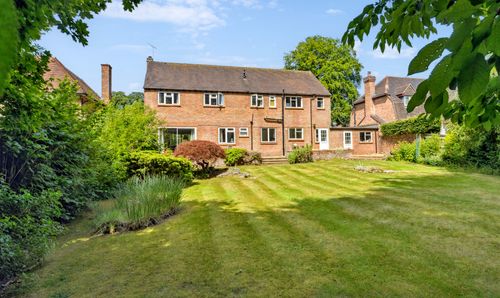3 Bedroom Detached House, Dupre Crescent, Wilton Park, HP9
Dupre Crescent, Wilton Park, HP9

Ashington Page
Ashington Page Estate Agents, 4 Burkes Parade
Description
An impressive three bedroom detached property which has undergone a comprehensive refurbishment and offers modern elegance in a sought after location. The property is located in a quiet cul-de-sac just a short stroll from Beaconsfield’s charming old town with its selection of shops and restaurants. The train station is just over a mile away with direct links into London Marylebone and major road networks are a short drive away.
The property is approached over a resin drive with ample parking space and a detached garage.
The entrance hall sets the tone for this spacious property with its large storage cupboard. It opens into the expansive open-plan living area and modern kitchen. French doors open to the garden, inviting natural light into the living space. The kitchen features a comprehensive range of units with an attractive and practical island unit with breakfast bar, complemented by quartz worktops and a suite of integrated appliances including an electric oven, ceramic hob, dishwasher, and fridge freezer. A side door provides easy access to the exterior.
Adjacent to the kitchen, a utility room offers further storage and convenient plumbing for laundry appliances, with another door connecting to the garden.
Ascending the stairs there are three bedrooms and a family bathroom. The principal bedroom is generous in size with integrated wardrobes and an en suite shower room. Bedroom two continues the theme of ample storage and comfort. Meanwhile, bedroom three, though sizable enough to serve as a study, could also function as a single room.
The garden is mainly laid to lawn with raised beds for added appeal. The garden is surrounded by panelled fencing for added privacy.
Tenure: Freehold
Photos are library shots
EPC Rating: D
Virtual Tour
https://media.guildproperty.co.uk/837326Key Features
- Large, private garden
- Stunning open plan kitchen/dining area
- Good transport links
- Garage and Off-Street parking
Property Details
- Property type: House
- Property style: Detached
- Price Per Sq Foot: £581
- Approx Sq Feet: 1,376 sqft
- Council Tax Band: F
Floorplans
Outside Spaces
Garden
Parking Spaces
Garage
Capacity: 1
Driveway
Capacity: 2
Location
Properties you may like
By Ashington Page
