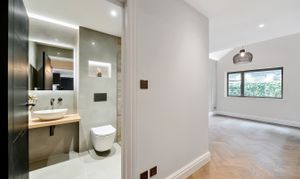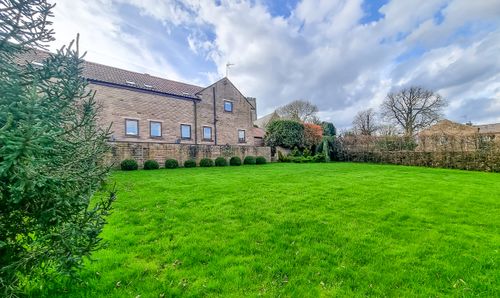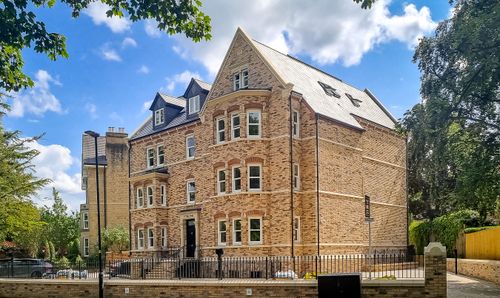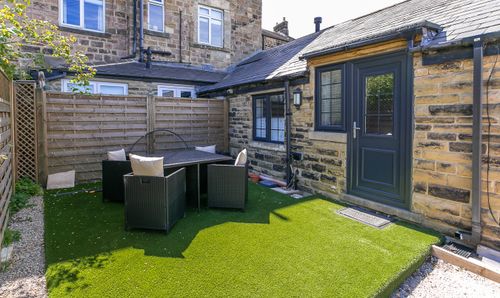4 Bedroom Detached House, Brunswick Drive, Harrogate, HG1
Brunswick Drive, Harrogate, HG1
Description
Offered with no onward chain - this magnificent, newly developed detached property located within one of the town’s most prestigious and sought after addresses, presents uniquely designed interiors including impressive living space and four en-suite bedrooms.
The high quality craftsmanship and fittings is immediately apparent and abundant throughout, and with zoned under floor heating to create a comfortable ambience this property is the epitome of a turn key operation. The property is fronted by a gravel driveway and larger than average detached garage with remotely operated door. Flanked by attractive established greenery, sweeping stone steps lead up to the entrance of the house which is fronted by a large south facing stone flagged sun terrace and lawned garden. The accommodation opens to a reception hall with guest w/c, and stylish parquet flooring which extends to the majority of the house. Double doors lead from the hallway into a sitting room to the front elevation which is arranged around a feature fireplace with illuminated recessed shelving to either side and a large picture window. To the rear elevation the impressive open plan living space presents a sleek modern kitchen with handless design units, Silestone work surfaces including the large central island and integrated Siemens appliances including oven, combi oven and warming drawer along with downward extraction induction hob, full fridge and freezer and dishwasher. There is an area for formal dining in front of the double bi-folding doors that open out to the sunken stone flagged patio. Extending from the dining area the lounge with feature fireplace feels all the more spacious having a vaulted ceiling. This also opens through bi-folding doors to the rear gardens where steps lead up to an elevated lawn and large sun terrace which provides a private entertainment area with power and lighting covered by a timber pergola.
There are four bedrooms which provide flexibility of use and have been designed to incorporate fitted wardrobes. Each bedroom has its own individually designed en-suite. The two largest bedrooms are to the front elevation of the house with one having full height windows that emphasise the vaulted ceiling. The principal bedroom benefits from having a larger bathroom with luxurious double ended bathtub and separate walk in shower, along with French doors that open out to the south facing sun terrace to the front.
Additionally there is a separate practical utility room with boiler room to the rear.
EPC Rating: C
Key Features
- HIGHLY PRESTIGIOUS SOUGHT AFTER ADDRESS
- MAGNIFICENT NEWLY DEVELOPED HOME
- 4 ENSUITE BEDROOMS
- UNDER FLOOR HEATING THROUGHOUT
- PRIVATE SOUTH FACING GARDENS
- DRIVEWAY AND LARGE SINGLE GARAGE
- THE OLD BELL TAVERN 8 MINUTES WALK
- BETTYS TEA ROOMS 12 MINUTES WALK
- TRAIN STATION 15 MINUTES WALK
Property Details
- Property type: House
- Approx Sq Feet: 2,025 sqft
- Council Tax Band: F
Floorplans
Outside Spaces
Garden
South facing gardens to the front and rear due to the elevation of the rear garden space which includes a private enclosed sun terrace, along with a sheltered sunken, private patio area.
View PhotosParking Spaces
Driveway
Capacity: 3
Driveway large enough for two vehicles along with a large detached garage with remote door and EV charging point.
View PhotosLocation
The property is situated on the highly regarded Duchy Estate which is renowned for being one of Harrogate's finest addresses. The property is within a short walk of open countryside and the fabulous Valley Gardens. The town centre is also just a few minutes walk away which offers boutique shopping, a choice of fine restaurants, bars and cafes, two cinemas and the traditional theatre. Leisure facilities are also in abundance ranging from numerous golf clubs, gym and fitness centres along with tennis and padel clubs. Transport links are excellent with the central train station providing regular services to the main hubs at York and Leeds, the A1M 8.9 miles away and Leeds Bradford International Airport less than a 30 minutes drive.
Properties you may like
By Myrings Estate Agents









































