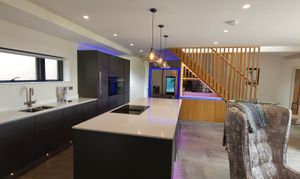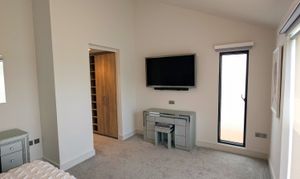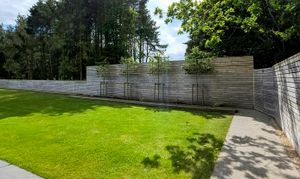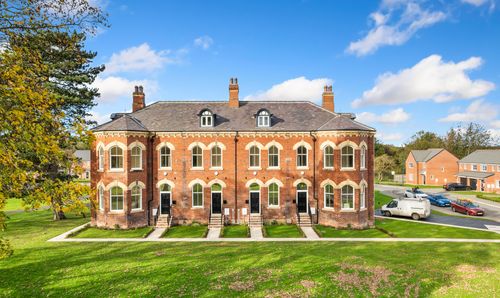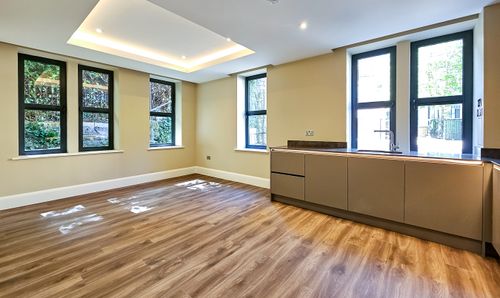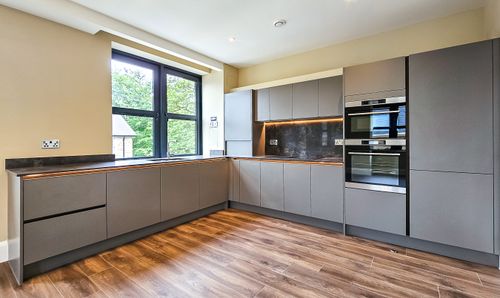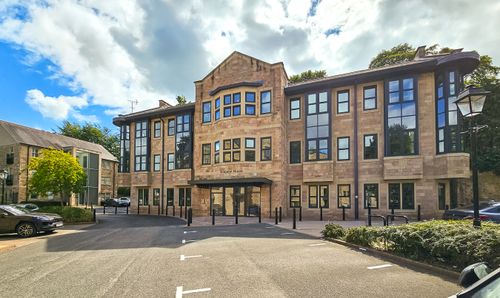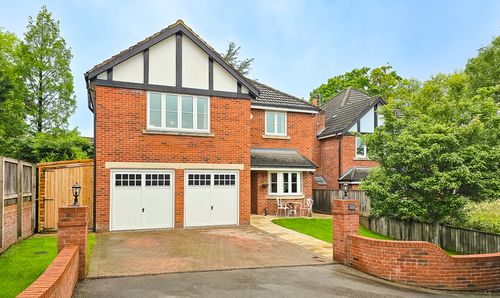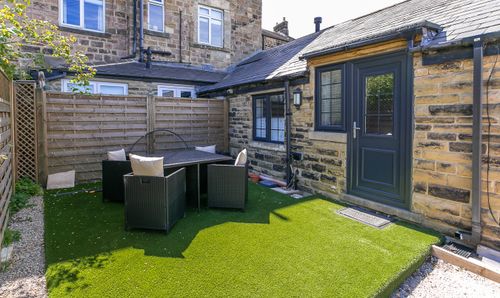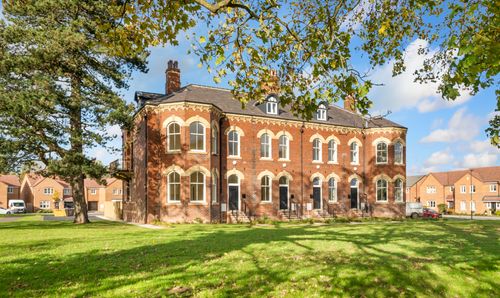Book a Viewing
To book a viewing for this property, please call Myrings Estate Agents, on 01423 566400.
To book a viewing for this property, please call Myrings Estate Agents, on 01423 566400.
4 Bedroom Detached House, Moor Park, Beckwithshaw, HG3
Moor Park, Beckwithshaw, HG3

Myrings Estate Agents
Myrings Estate Agents Ltd, 10 Princes Square
Description
Bradbury House is a stunning newly built 4-bedroom detached property, completed in Summer 2024 to the highest standard. Nestled within beautifully landscaped gardens, the property offers spacious flagged patios ideal for outdoor relaxation and enjoys picturesque views to the South across open countryside.
As you enter through the solid oak front door, you’re welcomed into a bright and airy reception hall, enhanced by impressive LED RAK lighting. French doors open onto a terrace, providing breathtaking views of the expansive garden and the open countryside beyond.
The ground floor features a versatile bedroom with sliding doors to the terrace and gardens, a bespoke dressing room, and an en-suite bathroom with a tub and walk-in shower, finished with elegant porcelain tiling.
The heart of the home is the open-plan living, dining, and kitchen area, designed for both entertaining and comfortable family living. This space features a tall, dual-sided Italian designer real flame LPG burner, floor-to-ceiling windows, and French doors that overlook the front lawn, creating a sense of sanctuary and privacy. The kitchen is equipped with a seamless German range, Silestone work surfaces, and high-end appliances, including Siemens dishwashers, an induction hob, a microwave, a larder fridge, a wine cooler, a cold drinks center, and a Samsung American fridge freezer with a built-in touchscreen.
A practical utility room is located off the kitchen, complete with fitted units, appliances, and a Belfast sink. A discreet guest WC with a storage/cloaks cupboard is also conveniently situated off the hallway.
Upstairs, the magnificent principal suite boasts a vaulted ceiling, a dressing area, and a luxurious en-suite bathroom with a tub and walk-in shower, fitted with solid Italian Lapicida marble tiles, Bagno taps, and Duravit ceramics. There are two additional double bedrooms on the first floor, each with fitted wardrobes and modern en-suite bathrooms featuring high-end finishes.
The property is accessed via an eco-mesh gravel drive with parking for several vehicles and electric car charging points. The extensive, landscaped gardens to the front and rear include a terrace area to the South, perfect for alfresco dining while enjoying the tranquil view over open farmland. Outdoor mood lighting enhances the surrounding woodlands and planting, creating a delightful ambiance after dark.
The double garage features a Horman timber and electric garage door, and a further private driveway leads to a substantial rear secure parking area and yard.
The property includes a double garage with secure internal access, extensive parking, and a private woodland copse. A large backyard offers additional outdoor space, perfect for a variety of uses.
Expertly constructed to the highest standards, Bradbury House meets the latest building regulations for soundproofing and insulation. It benefits from eco-friendly air source heating, a self-sufficient borehole water supply, and underfloor heating throughout
Furnished as pictured.
PARKING
The parking at this property is ; driveway parking
HEATING
The heating supply at this property is; mains gas
COUNCIL TAX BAND
Band Not allocated yet please discuss with agent.
UTILITIES
All mains services are connected to the property
BROADBAND
The property has broadband connection available, for an indication of specifics speeds and supply we recommend you check these details using the Ofcom online search tool
https://checker.ofcom.org.uk/en-gb/broadband-coverage
MOBILE SIGNAL / COVERAGE
Mobile phone signal speed, supply and coverage can be checked using the Ofcom online search tool
https://checker.ofcom.org.uk/en-gb/mobile-coverage
HOLDING DEPOSIT
A holding deposit equal to one week’s rent will be payable to reserve the property. Please Note: This will be withheld if any relevant person (including any guarantor(s)) withdraw from the tenancy, fail a Right-to-Rent check, provide materially significant false or misleading information, or fail to sign their tenancy agreement (and / or Deed of Guarantee) within 15 calendar days (or other Deadline for Agreement as mutually agreed in writing).
SECURITY DEPOSIT
A security deposit is payable, equal to five weeks’ rent for rent under £50,000 per year. The security deposit will be equal to six weeks’ rent for rent of £50,000 or more per year.
EPC Rating: B
Virtual Tour
Key Features
- BESPOKE DETACHED COUNTRY HOME
- UN RIVALLED VIEWS ACROSS OPEN COUNTRYSIDE
- CONTEMPORARY INTERIORS
- DOUBLE GARAGE & FRONT RESIN DRIVEWAY
- EXTENSIVE PRIVATE REAR PARKING
Property Details
- Property type: House
- Approx Sq Feet: 2,834 sqft
- Property Age Bracket: New Build
- Council Tax Band: G
Floorplans
Outside Spaces
Parking Spaces
Location
Nestled within approximately 200 acres of picturesque parkland, the estate comprises a Grade II listed Mansion House converted into luxurious apartments, alongside other Grade II listed properties and modern residences of approximately 20 years old. Just three miles west of the vibrant spa town of Harrogate, residents benefit from a wealth of amenities including boutique shopping, recreational facilities, and a diverse culinary scene featuring fine dining, trendy bars, and charming pavement cafes. The area is renowned for its excellent schools, with a wide selection catering to all age groups within easy reach. Harrogate town centre boasts a railway station providing regular services to Leeds and York, while Leeds Bradford International Airport is approximately 10 miles away. The A1M motorway is accessible within a 20-minute drive, offering convenient connections to the national road network.
Properties you may like
By Myrings Estate Agents






