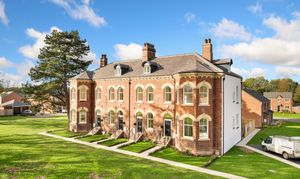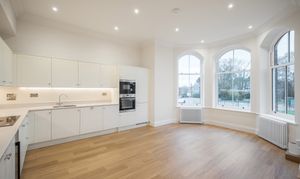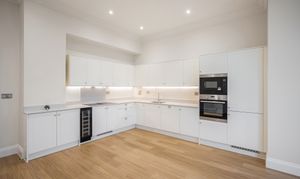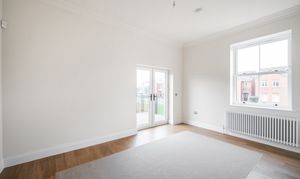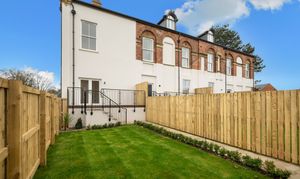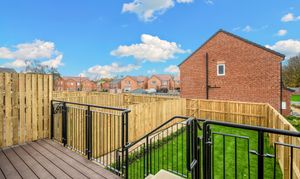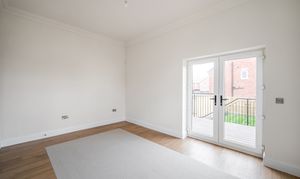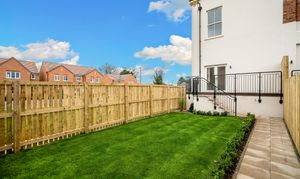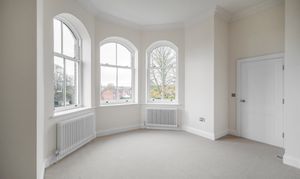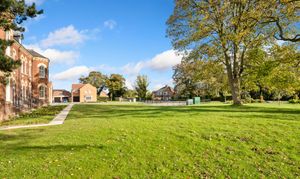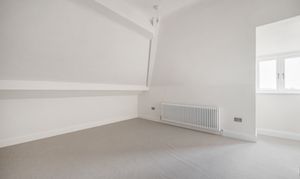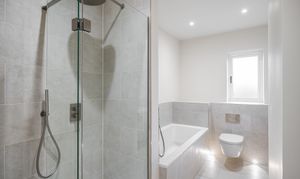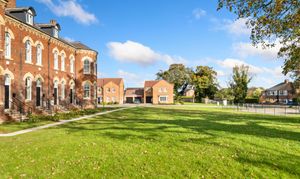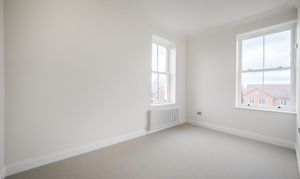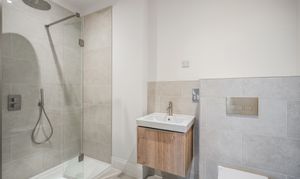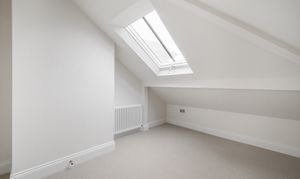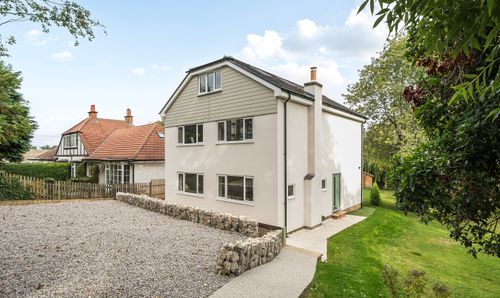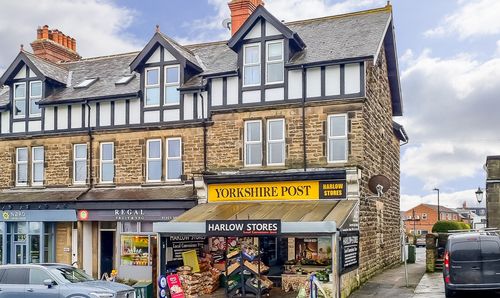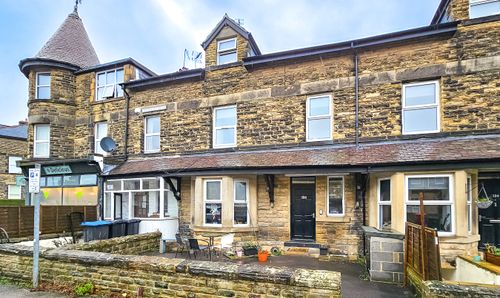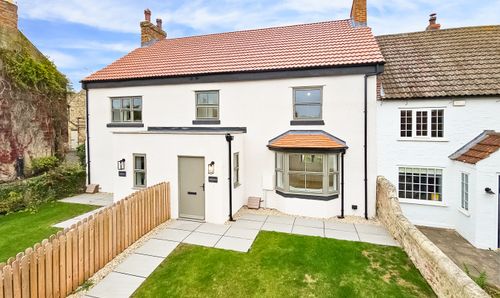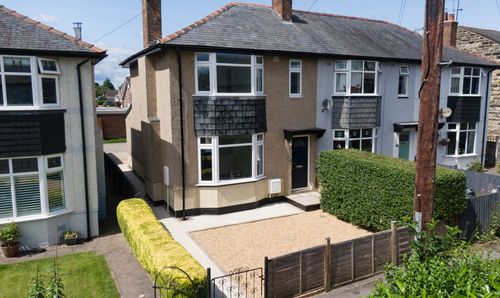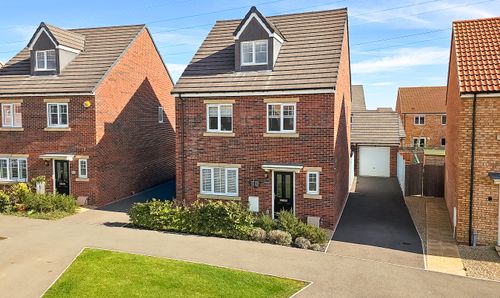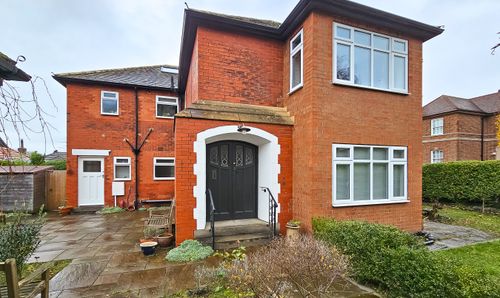Book a Viewing
To book a viewing for this property, please call Myrings Estate Agents, on 01423 566400.
To book a viewing for this property, please call Myrings Estate Agents, on 01423 566400.
4 Bedroom Semi Detached Town House, St Wilfrids Crescent, Whitcliffe Lane, HG4
St Wilfrids Crescent, Whitcliffe Lane, HG4

Myrings Estate Agents
Myrings Estate Agents Ltd, 10 Princes Square
Description
As part of an exclusive development of just four recently developed townhouses, overlooking Ripon Racecourse and formerly a school, these residences blend modern comforts with elegant features, including high ceilings and expansive feature windows, offering bright and spacious accommodation arranged over three floors.
Upon entering through a welcoming hallway, the layout flows seamlessly into a stylish open-plan dining kitchen, complete with a front-aspect bay window, Amtico parquet flooring, and white Shaker-style wall and base units. The kitchen is further enhanced by Silestone worktops in Dessert Silver, premium integrated AEG and Zanussi appliances, and a built-in wine chiller. Adjacent to the kitchen is a practical utility room featuring additional Shaker-style storage and an integrated Zanussi washing machine.
The ground floor also boasts a contemporary cloakroom and a generously proportioned sitting room, finished with Amtico parquet flooring and a plush carpet inset. French doors lead out to a raised terrace, with steps descending to the rear garden and adjacent parking.
On the first floor is a spacious principal bedroom with a bay window and sleek en-suite shower room. An additional double bedroom and a modern family bathroom completes the level.
The second floor houses two further well-appointed bedrooms. Throughout, all bedrooms feature neutral carpets, while the bathrooms, shower rooms, and cloakrooms are fitted with high-quality white Villeroy & Boch fixtures.
With undeniable kerb appeal, these homes are approached via a driveway that winds through well-maintained communal gardens. To the rear, the townhouse benefits from two allocated parking spaces and EV charging point. The landscaped gardens are predominantly laid to lawn and include a raised timber deck terrace—perfect for outdoor entertaining and al fresco dining.
EPC Rating: C
Key Features
- Beautifully renovated end townhouse
- Two parking spaces and EV charging point
- Landscaped rear lawned gardens & decked sun terrace
- Open leafy views
- Short walk to Ripon town centre
Property Details
- Property type: Town House
- Property style: Semi Detached
- Approx Sq Feet: 1,679 sqft
- Property Age Bracket: Victorian (1830 - 1901)
- Council Tax Band: TBD
Floorplans
Outside Spaces
Parking Spaces
Allocated parking
Capacity: 2
Two allocated parking spaces and EV charging points.
Location
Situated in the historic cathedral city of Ripon, the property enjoys a prime location that combines the charm of a picturesque market town with excellent amenities and transport links. The area offers a delightful mix of period architecture, green open spaces, and modern conveniences, making it an ideal setting for families, professionals, and retirees alike. Ripon’s vibrant city centre is just a short distance away, featuring a variety of independent shops, cafés, restaurants, and supermarkets, alongside well-regarded schools and leisure facilities. The renowned Ripon Racecourse is nearby, adding to the area's appeal for equestrian enthusiasts. For those who enjoy the outdoors, the stunning Yorkshire Dales and Fountains Abbey & Studley Royal Water Garden are within easy reach, offering scenic walking and cycling routes. Commuters benefit from excellent road connections via the A61 and A1(M), providing direct routes to Harrogate, York, Leeds, and beyond. Public transport options, including regular bus services, further enhance connectivity.
Properties you may like
By Myrings Estate Agents
