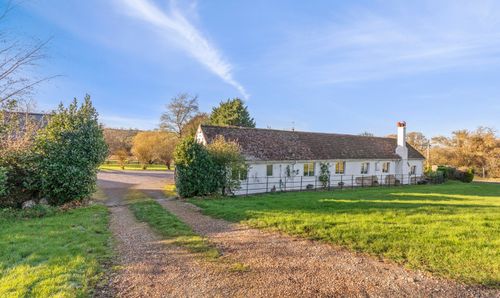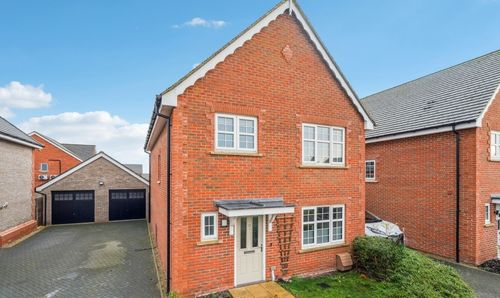Book a Viewing
To book a viewing for this property, please call Tim Russ and Company, on 01844 217722.
To book a viewing for this property, please call Tim Russ and Company, on 01844 217722.
4 Bedroom Semi Detached House, Vane Road, Thame, OX9
Vane Road, Thame, OX9

Tim Russ and Company
Tim Russ & Co, 112 High Street
Description
Nestled on a popular, no-through road just a short stroll from the rugby club, this four-bedroom semi-detached family home offers the opportunity to update in areas. This has been reflected in the price to allow you to make your own mark. The well-proportioned bedrooms provide ample space for growing families, with the loft converted into a spacious principal bedroom offering a tranquil retreat.
The garden is complete with patio terrace and beckons for al fresco dining and relaxing evenings. A partially converted garage complete with underfloor heating and off-street parking for two vehicles enhances convenience and practicality.
While this inviting home is in need of some tender loving care, it presents an exciting opportunity for those with a vision for enhancement. With its prime location and versatile layout, this property holds the promise of creating cherished memories and future dreams.
EPC Rating: C
Key Features
- FOUR BEDROOM SEMI-DETACHED FAMILY HOME
- AREAS OF UPDATING REFLECTED IN PRICE
- WELL PROPORTIONED BEDROOMS WITH THE PRINCIPAL BEDROOM OFFERING A USEFUL CLOAKROOM
- LOFT CONVERTED TO CREATE A SPACIOUS PRINCIPAL BEDROOM
- POPULAR, NO THROUGH ROAD LOCATION
- A SHORT STROLL FROM THE RUGBY CLUB & OFFERS GOOD ACCESS FOR THE TOWN CENTRE
- GARDEN COMPLETE WITH PATIO TERRACE
- PARTIALLY CONVERTED GARAGE
- OFF STREET PARKING FOR TWO VEHICLES
- EXCELLENT SCHOOL CATCHMENT AREAS
Property Details
- Property type: House
- Property style: Semi Detached
- Price Per Sq Foot: £498
- Approx Sq Feet: 904 sqft
- Plot Sq Feet: 1,927 sqft
- Property Age Bracket: 1970 - 1990
- Council Tax Band: D
Floorplans
Outside Spaces
Rear Garden
Parking Spaces
Garage
Capacity: N/A
Driveway
Capacity: 2
Location
Properties you may like
By Tim Russ and Company





















