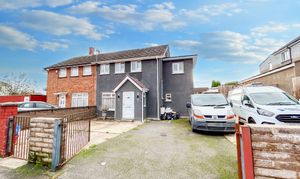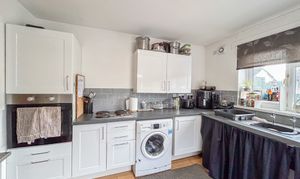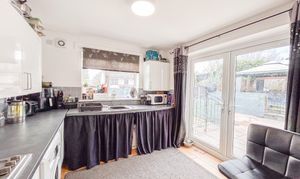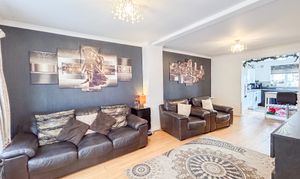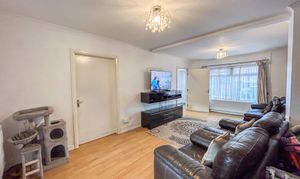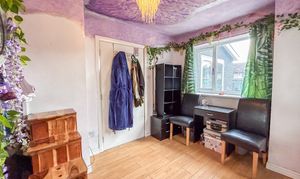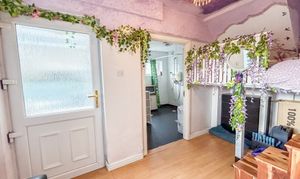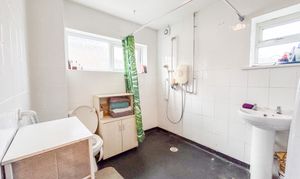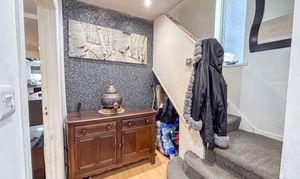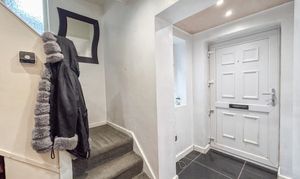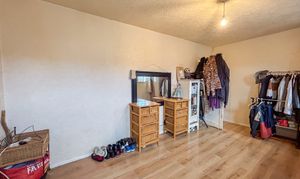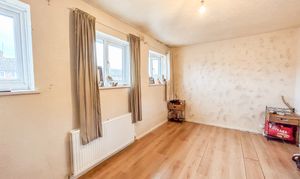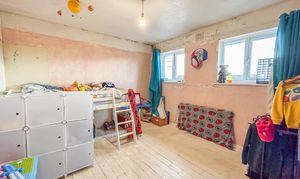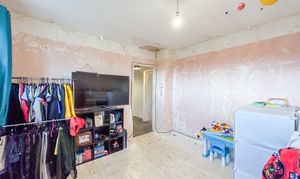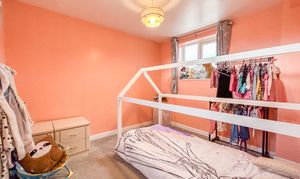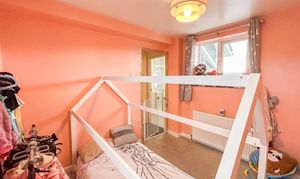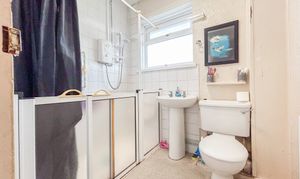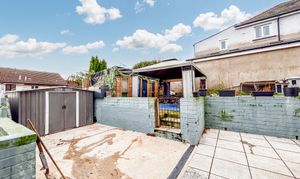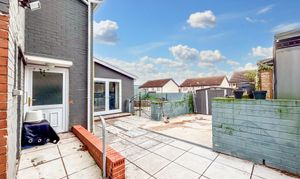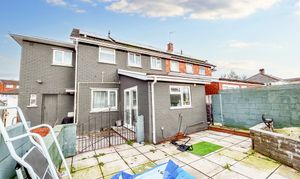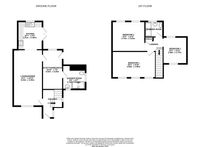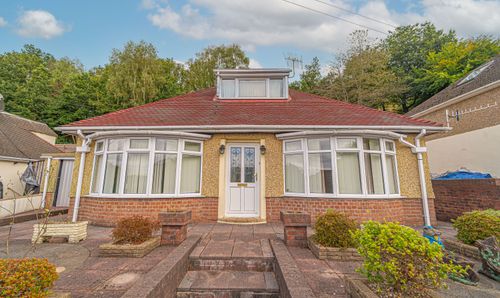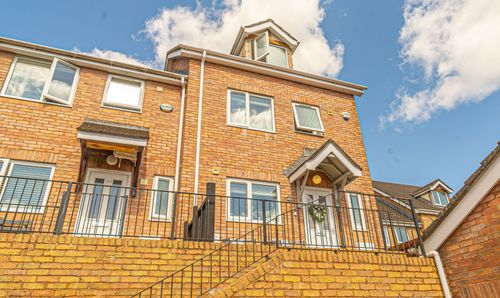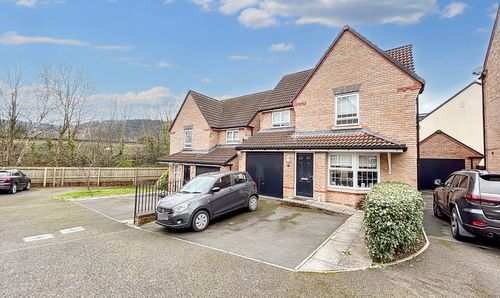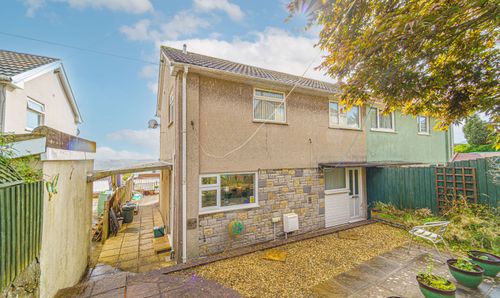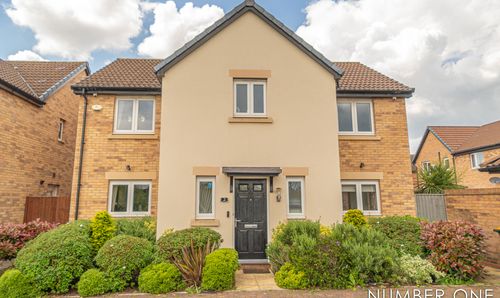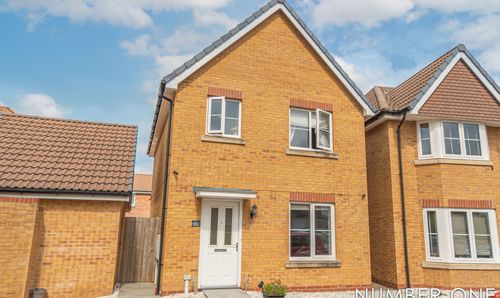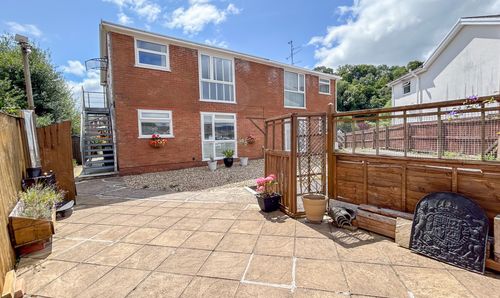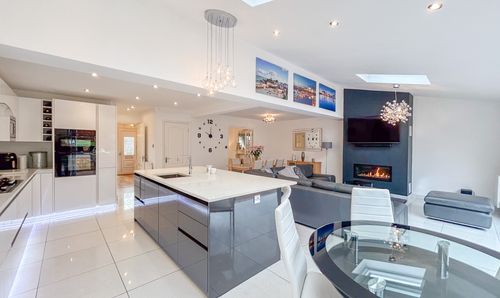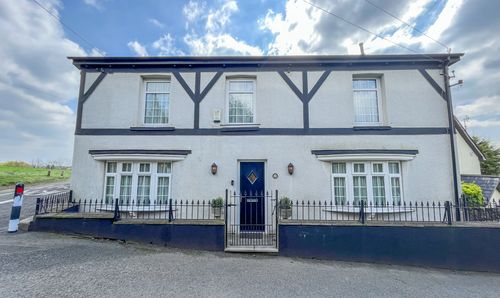Book a Viewing
Please contact the office on 01633 492777 to book a viewing.
To book a viewing on this property, please call Number One Real Estate, on 01633 492777.
4 Bedroom Semi Detached House, Aberthaw Road, Newport, NP19
Aberthaw Road, Newport, NP19

Number One Real Estate
76 Bridge Street, Newport
Description
Number One Agent Cole Calzaghe is delighted to offer this three/four bedroom, semi-detached property for sale in Newport.
Welcome to this inviting and substantial four-bedroom family home, where you'll be greeted by a charming double-gated forecourt offering plenty of off-road parking and recreational space. Step inside, and you'll discover a spacious hallway with ample understairs storage, setting the tone for the generous proportions throughout. To your left, an expansive open-plan living and dining area awaits, perfect for hosting gatherings or cozy family nights. This bright and airy space seamlessly flows into a modern kitchen equipped with integrated oven and hob appliances. Natural light pours in through double French doors, inviting you to explore the extensive rear garden—a true outdoor haven complete with storage outbuildings and a delightful summerhouse, perfect for entertaining on a grand scale.
Back inside, the first of four bedrooms is conveniently located on the ground floor. This comfortable medium-sized double bedroom features a large window, an additional door leading to a ramped path to the garden, and a luxurious en-suite wet room with floor-to-ceiling tiles and non-slip safety flooring.
As you make your way upstairs, you'll find three more well-appointed bedrooms and a full bathroom off the spacious landing. A large linen storage cupboard, complete with boiler space, adds to the home's practicality. The second bedroom is a cozy double, recently refurbished and boasting two windows and a newly installed roof. The upstairs bathroom offers a walk-in shower, while the third bedroom at the rear—though in need of some TLC—presents a generous space with two large windows overlooking the garden. Finally, the fourth bedroom at the front of the house is a substantial double, featuring three medium windows and a built-in storage cupboard.
While this home could benefit from some cosmetic enhancements, it holds immense potential to become an incredible family or multi-generational living space. With its abundant features and ample room for personalization, this property is brimming with possibilities for creating lasting memories.
Council Tax Band B
All services and mains water are connected to the property.
Measurements:
Lounge/Diner: 3.3m x 6.4m
Kitchen: 2.8m x 3.2m
Reception/Bedroom: 2.2m x 4.5m
Shower Room: 2.6m x 2.7m
Bedroom 1: 4.9m x 3.0m
Bedroom 2: 3.7m x 3.4m
Bedroom 3: 2.7m x 3.0m
Shower Room: 2.0m x 1.7m
EPC Rating: C
Virtual Tour
Property Details
- Property type: House
- Plot Sq Feet: 527 sqft
- Council Tax Band: B
Rooms
Floorplans
Outside Spaces
Parking Spaces
Location
Properties you may like
By Number One Real Estate
