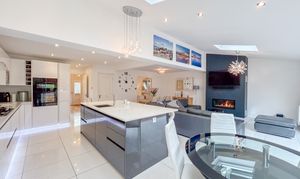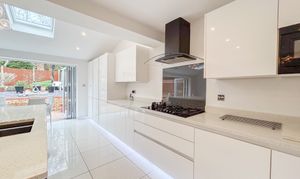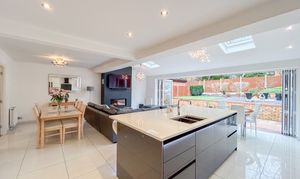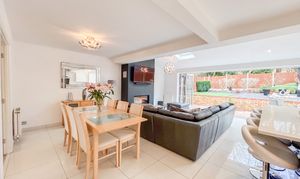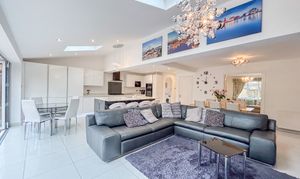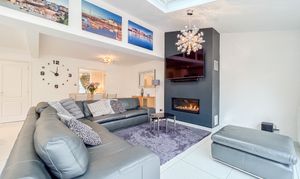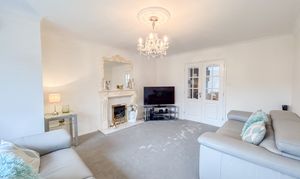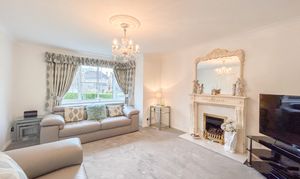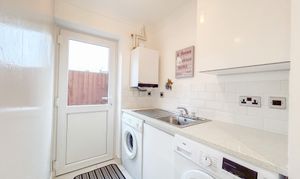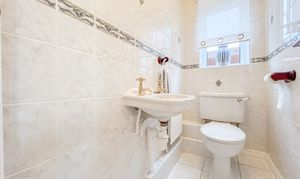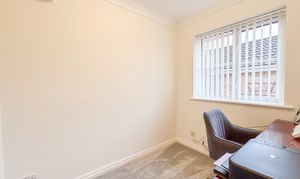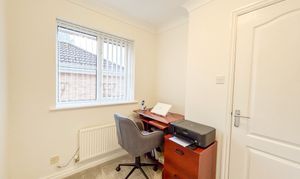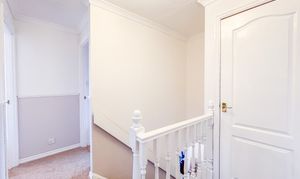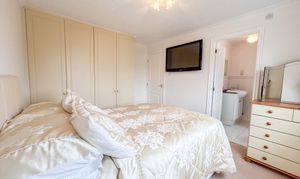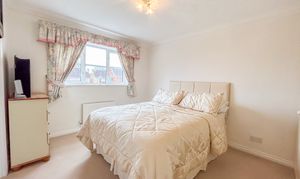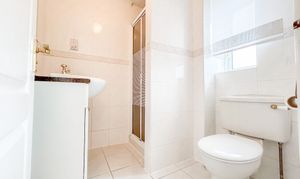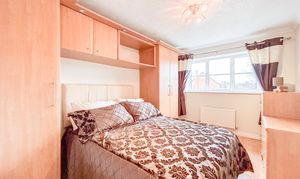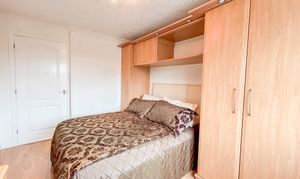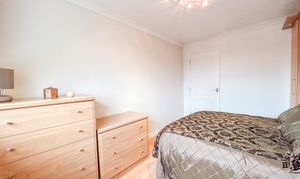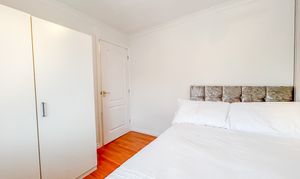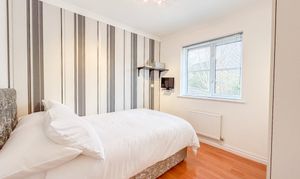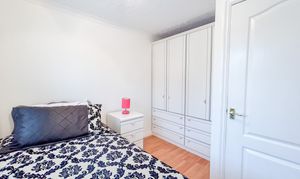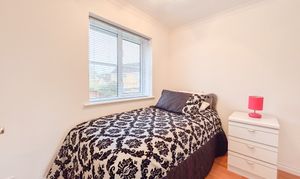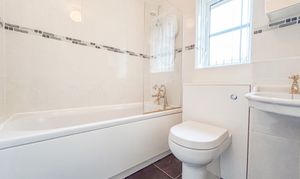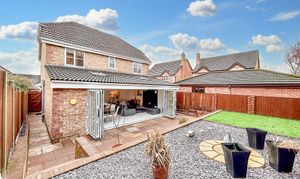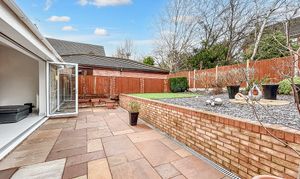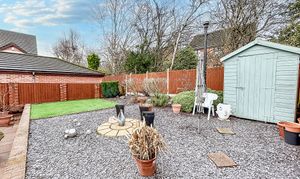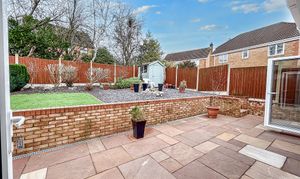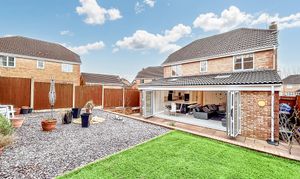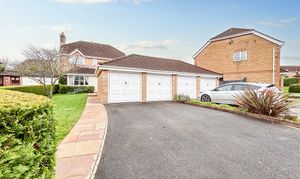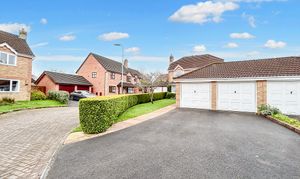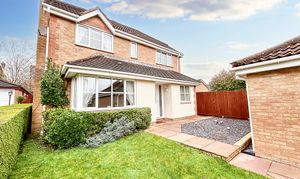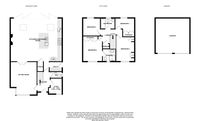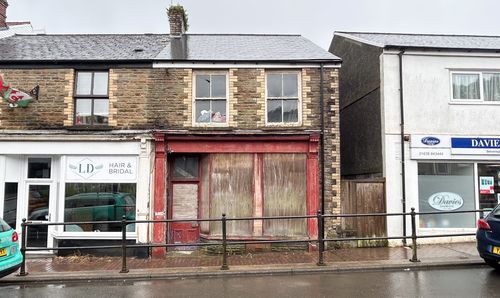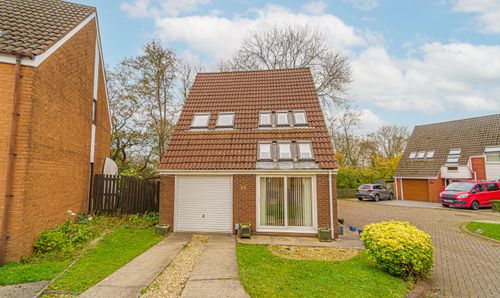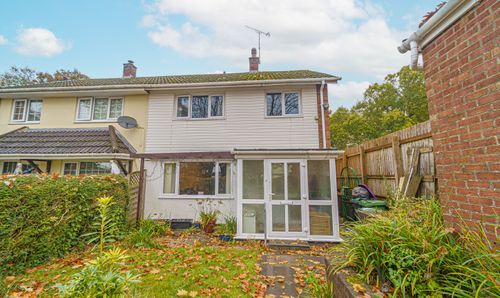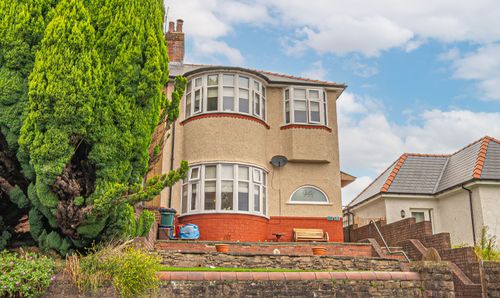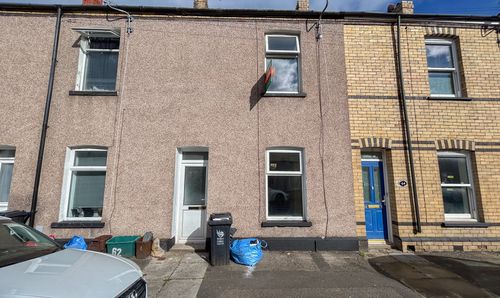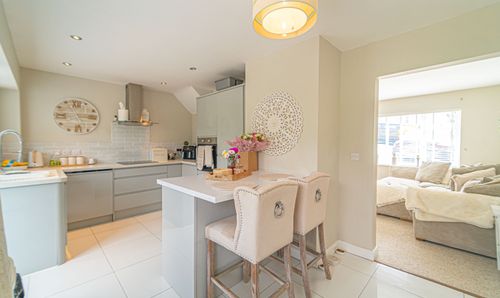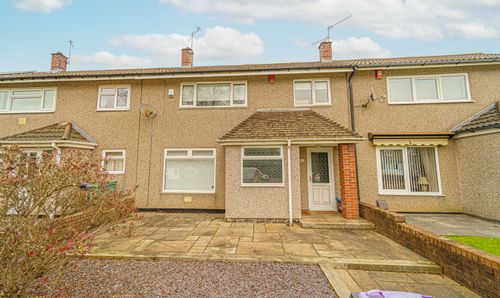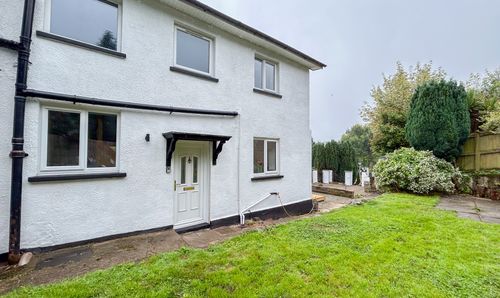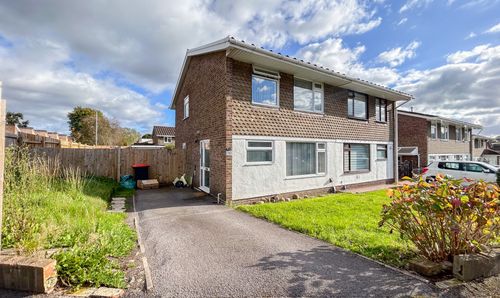Book a Viewing
Please contact the office on 01633 492777 to book a viewing.
To book a viewing on this property, please call Number One Real Estate, on 01633 492777.
4 Bedroom Detached House, Candwr Park, Ponthir, NP18
Candwr Park, Ponthir, NP18

Number One Real Estate
76 Bridge Street, Newport
Description
GUIDE PRICE £500,000 - £550,000
Number One Agent, Harrison Cole is delighted to offer this four-bedroom, detached family home for sale in Ponthir.
Located in a quiet corner position of a cul de sac, this family home is located between Llanfrechfa and Caerleon. Ponthir is a lovely village with a wonderful sense of community. Both Cwmbran and Newport are within short driving distance, where there are several shops, cafes, and convenience stores. The neighbouring Roman Village of Caerleon has lots of pubs, restaurants, and cafes, making this a great area for a family.
On the ground floor there is a spacious sitting room to the front of the property, and a useful study, while at the rear, an impressive open plan kitchen, dining and living space can be found. The property has been extended at the rear to a superb standard, with six-panel bi-folding doors opening to the patio and garden. The kitchen is a bright space with overhead velux skylights and a central island with high quality rotpunkt kitchen units and marble quartz worktops with matching floor tiles. The kitchen benefits from a range of integrated appliances to include, a Quooker hot water tap, dishwasher, microwave, double oven, five-ring hob with an overhead extractor, fridge and freezer. There is a further sitting area for dining and a cosy sofa area around the modern Gazco 8.5kw automatic gas log effect fireplace. A range of sleek wall and base units can be found to the kitchen, with integrated appliances to include an oven, five-ring gas hob and fridge/freezer. A useful utility with an updated modern gas boiler can be found from the kitchen, with side access to the garden and a convenient cloakroom from the hallway. The garden has a large patio area, laid with Indian sandstone and lawn beyond. There is a double driveway for parking in addition to a double garage.
To the first floor there are four bedrooms, all of which can accommodate a double bed. Three of the bedrooms benefit from fitted storage, ideal for utilising space. The principal bedroom has an en-suite shower room, while the family bathroom has a bath suite.
Council Tax Band F
All services and mains water are connected to the property.
Please contact Number One Real Estate for more information or to arrange a viewing.
Measurements:
Sitting Room: 3.9m x 4.9m
Kitchen/Living/Dining Room: 7.6m x 7.9m
Utility: 1.9m x 1.4m
Study: 2.0m x 2.3m
WC: 1.7m x 0.9m
Bedroom 1: 2.9m x 3.7m
Ensuite: 1.9m x 1.8m
Bedroom 2: 2.7m x 3.9m
Bedroom 3: 2.6m x 2.6m
Bedroom 4: 2.9m x 2.1m
Bathroom: 2.1m x 1.6m
Garage: 5.1m x 5.2m
EPC Rating: C
Virtual Tour
Property Details
- Property type: House
- Plot Sq Feet: 4,176 sqft
- Council Tax Band: F
Rooms
Floorplans
Outside Spaces
Parking Spaces
Location
Properties you may like
By Number One Real Estate
