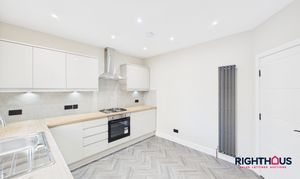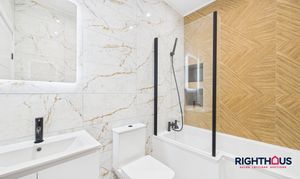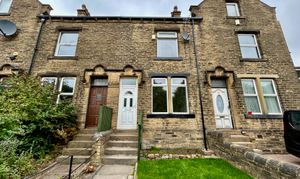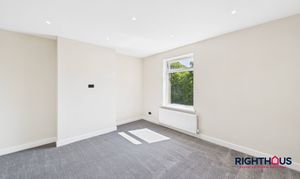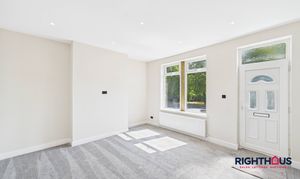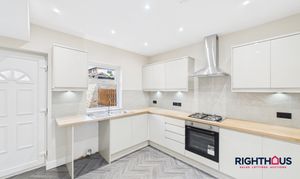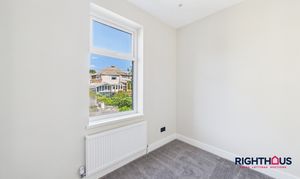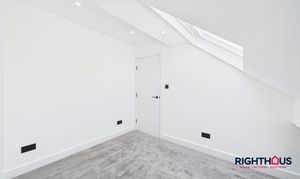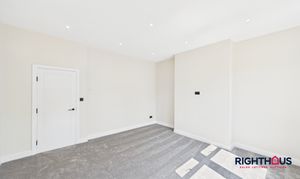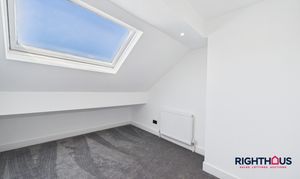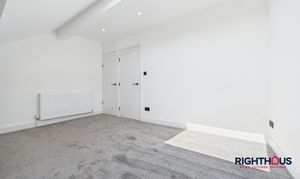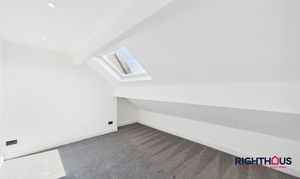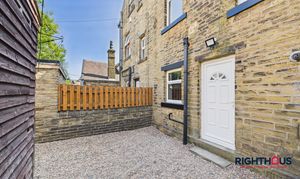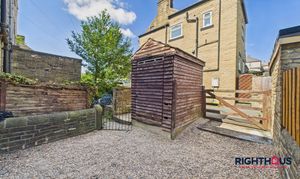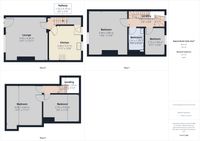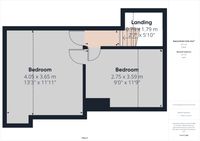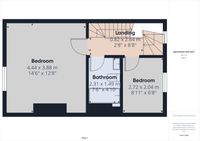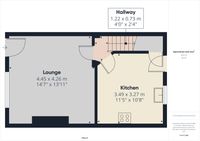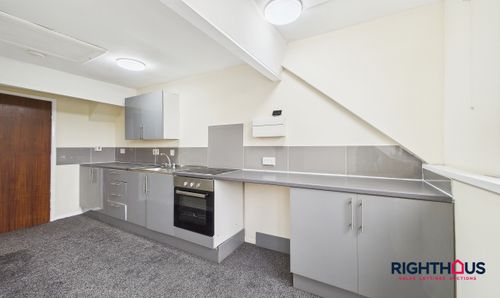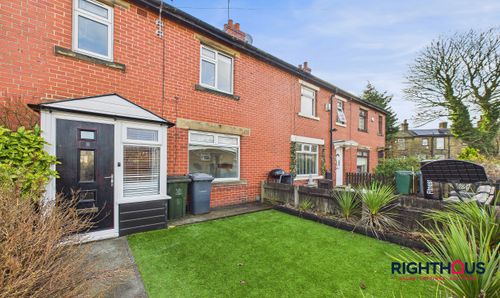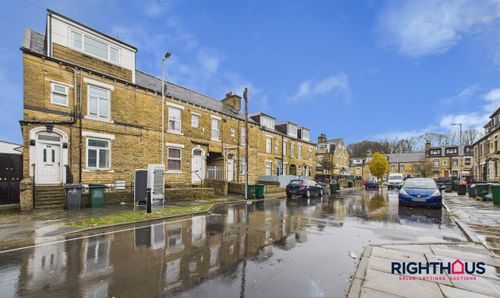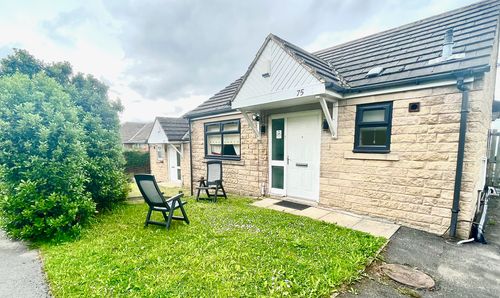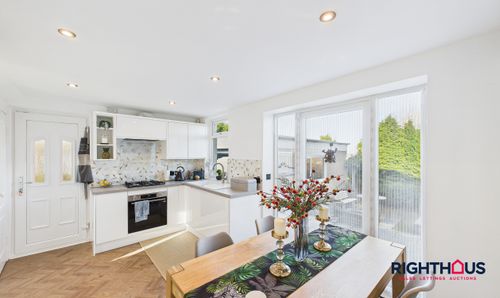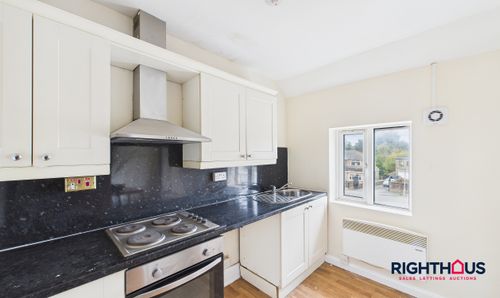4 Bedroom Mid-Terraced House, Halifax Road, Bradford, BD6
Halifax Road, Bradford, BD6

Righthaus Estate Agents
Righthaus Estate Agents, 208 High Street
Description
EPC Rating: D
Key Features
- Unpack and move in!
- Thoughtfully modernised traditional mid terrace
- Remodelled footprint with four bedrooms
- Contemporary kitchen and bathroom
- Double glazed, central heating
Property Details
- Property type: House
- Property style: Mid-Terraced
- Plot Sq Feet: 926 sqft
- Council Tax Band: B
Rooms
Ground Floor
Kitchen
Equipped with a range of modern high gloss fronted base and wall units together with counter work top surfaces with inset stainless steel sink. Baseline electric oven, gas hob with extractor hood over. Complimentary splashback tiling, recessed ceiling spotlighting. uPVC door outer door to rear yard. Door of with staircase leading down to a basement cellar.
View Kitchen PhotosFirst Floor
Landing
With access to first floor rooms and staircase rising to second floor level.
Bathroom/w.c
Refitted to incorporate a contemporary three piece white suite comprising 'L' shaped bath with splashback screen, hand wash basin vanity unit & low level w.c. Contrasting tiled walls.
View Bathroom/w.c PhotosSecond Floor
Split Level Landing
Bedroom Three
With skylight window.
Bedroom Four
With skylight window.
Floorplans
Outside Spaces
Garden
Lawned garden to frontage together with gated pathway leading to entrance door. A The rear features a low maintenance gravel yard. Agent Disclosure; We hereby offer notice that the owner of this property is a direct associate of Righthaus Properties.
View PhotosParking Spaces
On street
Capacity: N/A
Location
Properties you may like
By Righthaus Estate Agents
