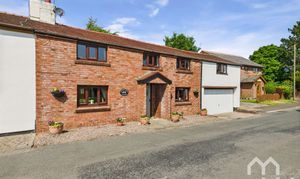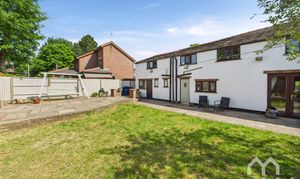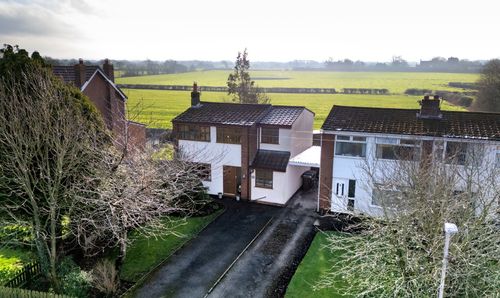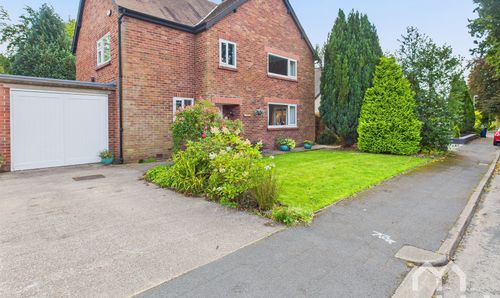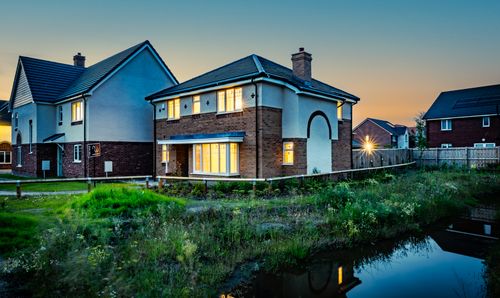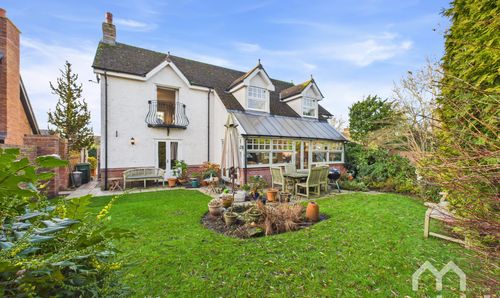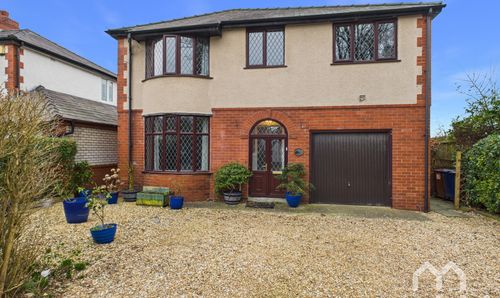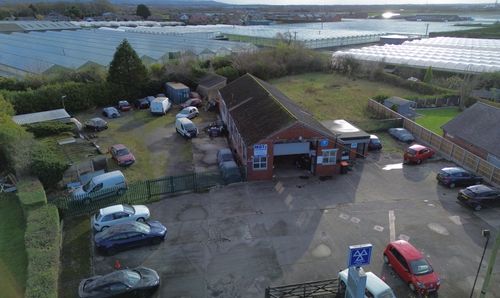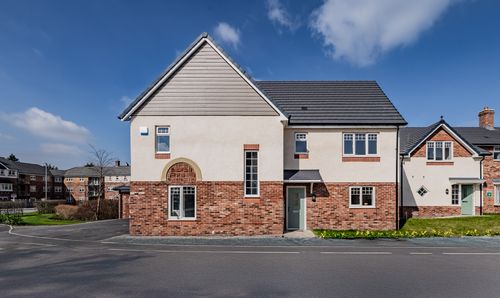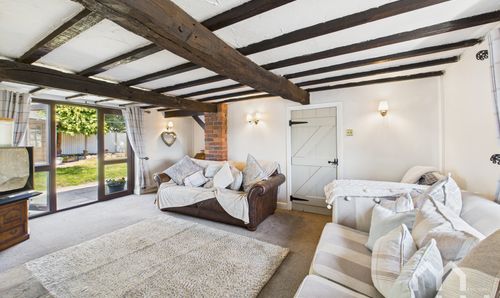4 Bedroom Semi Detached Cottage, Moss House Lane, Much Hoole, PR4
Moss House Lane, Much Hoole, PR4

MovingWorks Limited
4 Bridge Court, Little Hoole
Description
This charming 18th-century cottage in Much Hoole seamlessly combines historic allure with modern comfort. The heart of the home features a beautifully presented kitchen with exposed stone, and timber beams, a dedicated dining area, complemented by exposed red brick, a perfect space for a breakfast bar along with convenient utility space. This thoughtfully designed layout provides ample room for both intimate family moments and larger gatherings, striking a perfect balance between comfort and functionality.
As you ascend the elegant staircase, you'll be drawn to the upper level, where the landing boasts a stunning vaulted ceiling with exposed timber beams. A cozy nook on this level offers a serene spot with picturesque countryside views, ideal for a home office or a reading corner. The cottage includes four well-appointed bedrooms, each echoing the home’s historic charm with rustic finishes and exposed beams. The master suite, the true highlight, is bathed in natural light and features tall vaulted ceilings, a dedicated dressing area, and en suite bathroom. From this spacious retreat and the other bedrooms, you can enjoy stunning views of Rivington Pike, adding a touch of natural beauty to your daily routine.
Situated in a tranquil rural setting, this property offers a peaceful retreat with scenic views that change with the seasons. The large rear garden, complete with a charming summer house, provides a perfect space for outdoor relaxation and entertaining. This property is not just a home but a lifestyle, offering a unique blend of heritage and contemporary living in the heart of Much Hoole.
EPC Rating: C
Key Features
- Exposed Timber Beams
- Vaulted ceilings
- Beautiful Semi Rural Village Location
- Exposed Brick and Stone Interior
- Authentic 18th Century Cottage
- Large Rear garden with Summer house
- Scenic Countryside Views
- Integral Garage
Property Details
- Property type: Cottage
- Property style: Semi Detached
- Price Per Sq Foot: £225
- Approx Sq Feet: 1,710 sqft
- Property Age Bracket: Unspecified
- Council Tax Band: E
Rooms
Entrance
Living Dining Kitchen
Good range of eye and low-level storage units with 1 1/2 Sink, room for a range cooker. Exposed wooden beams. Door to rear garden. Window to front and rear.
Utility
Space for washing machine, dryer, fridge and freezer.
Lounge
Inset fireplace with log burner. Exposed wooden beams. Door to rear garden. Windows to front and back.
Stairs and Landing
Space can be used as home office. Vaulted ceiling with exposed wooden beams. Window to front.
Master Suite
LIght airy room with vaulted ceiling with exposed wooden beams. Windows to front and side.
Dressing Room
Window to rear
En-Suite
Comprising three-piece suite with pedestal hand wash basin, corner cubicle with electric shower, and W.C. Part tiled walls with feature heated towel rail. Exposed wooden beams.
Bedroom Two
Standing wardrobes. Exposed wooden beams. Window to front.
Bedroom Three
Fitted wardrobes and shelves. Exposed wooden beams. Window to rear.
Bedroom Four
Currently used as office. Exposed wooden beams. Window to front.
Bathroom
Three-piece suite featuring panelled double ended bath with electric shower over. Pedestal hand wash basin. W.C. Part tiled walls with feature heated towel rail. Exposed wooden beams. Window to rear.
Floorplans
Outside Spaces
Rear Garden
Large garden and patio to rear. Large fully insulated, heated summer house with slated roof, currently used as gym. Side access to integral garage currently used as work shop. Garage has parking for one vehicle.
View PhotosParking Spaces
Garage
Capacity: 1
Location
Properties you may like
By MovingWorks Limited


