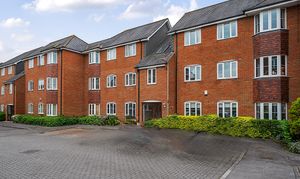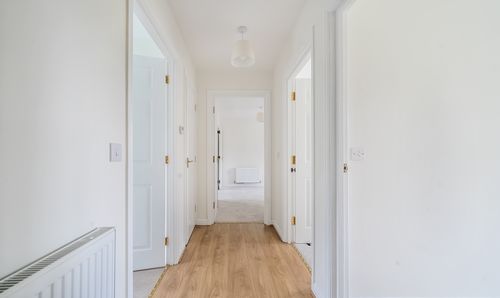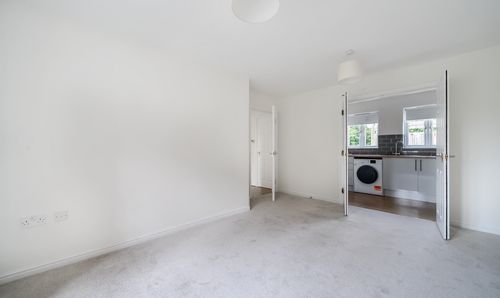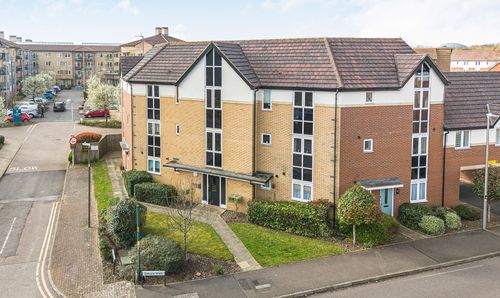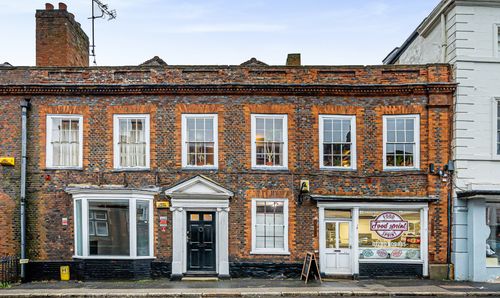2 Bedroom Ground Floor Flat, Hopton Grove, Newport Pagnell, MK16
Hopton Grove, Newport Pagnell, MK16
Description
Immaculately presented, this stunning 2-bedroom ground floor flat offers a modern and comfortable living space in Newport Pagnell. The property has been refurbished to a high standard, featuring a brand new kitchen and bathroom, as well as new carpets and flooring throughout, creating a fresh and welcoming atmosphere. With the added convenience of numbered allocated parking, this property has no upward chain, perfect for those looking to move hassle-free.
Situated just under a mile from Newport Pagnell Centre, residents can enjoy easy access to local amenities, while Milton Keynes Central Railway Station is conveniently located just 5.5 miles away, providing excellent transport links to London Euston in just 32 minutes. Additionally, Junction 14 of the M1 motorway is a mere 1.4 miles away, enhancing the property's appeal to commuters and drivers alike.
Externally, the property benefits from well-maintained communal areas surrounding the block, offering a pleasant environment for residents to enjoy. In addition to the numbered allocated parking space, there is also ample unallocated parking available, ensuring that parking will never be an issue for residents or visitors. This property also includes a designated bin store, providing a convenient solution for waste disposal. With a numbered bay allocated for one vehicle, residents can rest assured that there is always a secure and convenient place to park, enhancing the ease and comfort of every-day living in this property.
EPC Rating: C
Virtual Tour
https://my.matterport.com/show/?m=RnhFcbvrX2VKey Features
- Two Bedroom Ground Floor Apartment
- Refurbished to Include New Kitchen and Bathroom
- New Carpets and Flooring
- Numbered Allocated Parking
- No Upward Chain
- Convenient Location Newport Pagnell Centre less than 1 mile (1.61 km)
- Milton Keynes Central Railway Station 5.47 Miles (8.8 Km) London Euston from 32 mins
- Junction 14 M1 1.4 miles (2.3 Km)
Property Details
- Property type: Ground Floor Flat
- Approx Sq Feet: 598 sqft
- Property Age Bracket: 2000s
- Council Tax Band: B
- Tenure: Leasehold
- Lease Expiry: 31/12/2127
- Ground Rent: £200.00 per year
- Service Charge: £1,510.66 per year
Rooms
Communal Hallway
Well-maintained communal area with an intercom system. There is a back door that leads to the rear and the parking area.
Reception Hall
Boiler cupboard housing gas central heating boiler. Further cupboard for storage. Radiator. New laminated flooring. Doors to all rooms.
View Reception Hall PhotosSitting Room
5.21m x 3.71m
Spacious sitting room with feature bay window. Two radiators. Double doors lead to the kitchen.
View Sitting Room PhotosNew Kitchen
3.71m x 1.85m
Newly fitted kitchen with Howdens Dove Grey units and square edge oak block effect worktops. The worktops are tiled to compliment the kitchen style in brick bond metro tiles. There is a new gas hob with an external vented extractor fan over it. New chrome ceiling lighting. Free-standing washing machine included and new unused fridge freezer. Radiator. Two windows to the rear.
View New Kitchen PhotosBedroom One
3.35m x 2.67m
Fitted double wardrobes with hanging and shelving. Double-glazed window to front aspect. Radiator.
View Bedroom One PhotosNew Bathroom
Bathroom suite in white with chrome thermostatic valve shower and quality part fixed / part opening 8mm shower screen. Tiling in white with gunmetal grey grout compliments the bathroom. Sink unit with vanity under set in feature bay window to rear. Toilet. Large chrome radiator.
View New Bathroom PhotosFloorplans
Outside Spaces
Communal Garden
Communal areas surround the block. There is one allocated numbered parking space. Bin store. Plenty of unallocated parking.
View PhotosParking Spaces
Location
Newport Pagnell high street has shops such as Boots the chemist, the Co-op and local butchers, and greengrocers, as well as restaurants and public houses. There is also a local indoor swimming pool and public library. Ousedale school in Newport Pagnell is the catchment secondary school and primary schools in Newport Pagnell are Portfields combined school, Cedars primary school, Green Park school and Tickford Park primary school.
Properties you may like
By Lafford James
