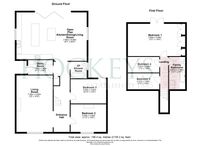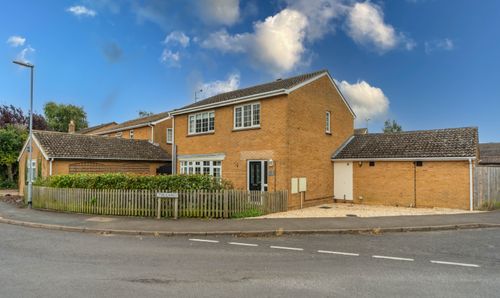Book a Viewing
To book a viewing for this property, please call Hockeys Estate Agents, on 01954 260 940.
To book a viewing for this property, please call Hockeys Estate Agents, on 01954 260 940.
5 Bedroom Detached House, Cow Lane, Rampton, CB24
Cow Lane, Rampton, CB24

Hockeys Estate Agents
Hockeys, 23 Church Street
Description
No Onward Chain: The spacious entrance hall includes an engineered oak floor and a wonderful open-plan feel, with a particularly generous living room with a continuation of the oak floor, a log-burning stove and a large picture window. Light, modern decoration continued throughout this beautifully presented and versatile modern home. The versatility of the two ground floor bedrooms could allow for multi-generational living, with a beautifully finished, modern ground floor shower room servicing these two double bedrooms.
The superb, open-plan kitchen/dining/living room spans the full width of the wonderful home. A great deal of thought has gone into the well-designed space, which includes a central log burning stove, which creates a wonderful focal point plus warmth throughout the versatile room. The comprehensive range of solid wood in frame painted wall and base units with a quartz worksurface and inset double ceramic butler sink. Included in the sale is an integrated fridge/freezer, dishwasher and space for a range cooker (by separate negotiation). The bi-folding doors lead nicely to the extensive and established 2/3 acre plot. The useful utility room provides the ideal space for laundry, with a full range of wall and base units and space for the washing machine and tumble dryer.
The equally impressive first floor comprises a generous master bedroom with a Juliet balcony overlooking the garden, with a range of built-in wardrobes. There are two further bedrooms and a modernised, high-quality bathroom with a free-standing bath, walk-in shower and stunning marble tiled wall and floor.
OUTSIDE AREAS
The well-tendered front garden comprises a lawn area with mature shrubs, a gated access to the side leads to the private and established garden, laid mainly to lawn with various fruit trees and hedging to the boundaries.
PARKING
To the front of the property is a sweeping driveway with dual entrances, providing off-road parking for multiple vehicles, an EV charging point and an adjoining garage.
LOCATION
Rampton is a small village located approximately 6 miles (9.66 kilometres) north of Cambridge between Cottenham and Willingham. Rampton is a quaint village with a central village green, a village hall and a local public house. It has an eclectic range of properties ranging from beautiful character cottages on the green to modern new build homes. Schooling is provided by Cottenham Primary School with Cottenham Village College providing both secondary schooling and a sixth form as well as adult learning classes. Near the edge of the village lie the earthworks at Giant’s Hill, the remains of a 12th century Medieval castle – a historic monument ideal for exploring - which is surrounded by fields and woodlands that are popular walking areas. Adjacent to Giants Hill is the parish Church of All Saints, noted for its thatched roof. The Black Horse pub has two bars serving traditional food and real ales with a large pub garden behind. Facilities in the village include a recreation ground with a multi-use tennis court and children's play area, a village hall and a vehicle repair garage with a petrol station.
EPC Rating: C
Virtual Tour
Key Features
- No Onward Chain
- Beautifully Presented, Extended and Modernised
- Open Plan Kitchen/Diner/Living Room
- 5 Bedroom Family Home
- Garage and Three Sheds
- High Quality Bathrooms
- Beautifully Fitted Kitchen With Appliances and Island
- 222 SMQ
Property Details
- Property type: House
- Price Per Sq Foot: £324
- Approx Sq Feet: 2,390 sqft
- Plot Sq Feet: 15,565 sqft
- Property Age Bracket: 1960 - 1970
- Council Tax Band: E
Floorplans
Outside Spaces
Garden
Parking Spaces
Driveway
Capacity: 1
Location
Properties you may like
By Hockeys Estate Agents





























