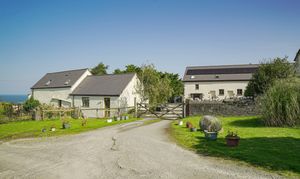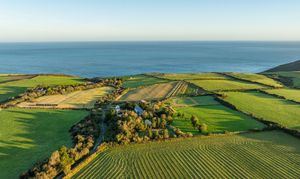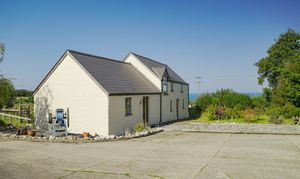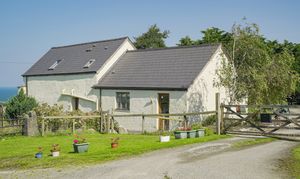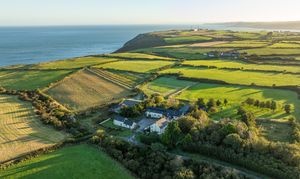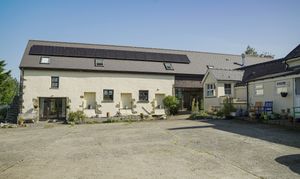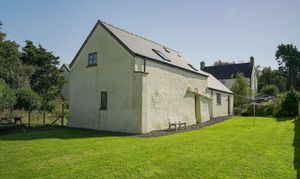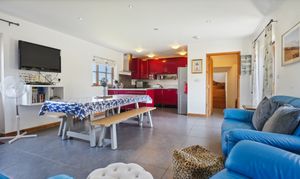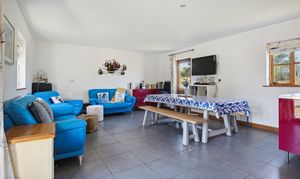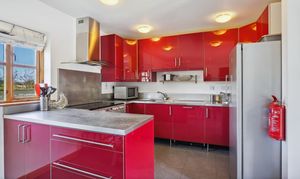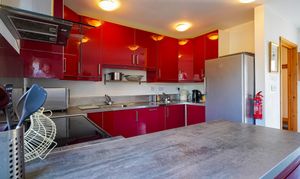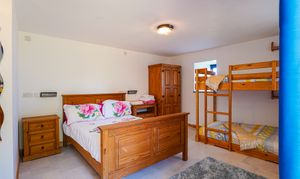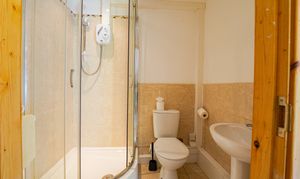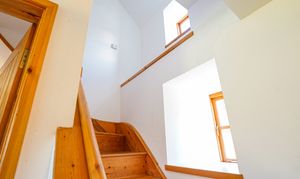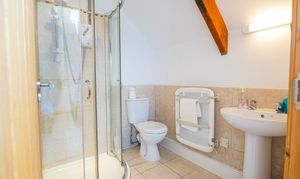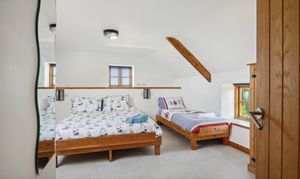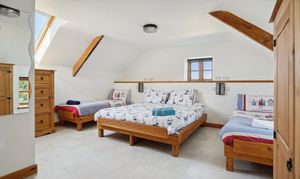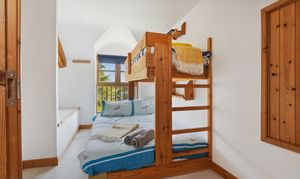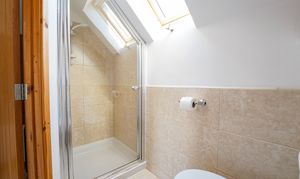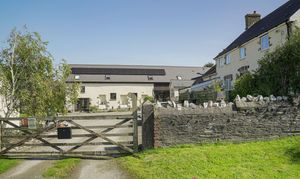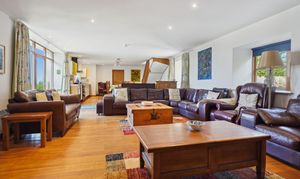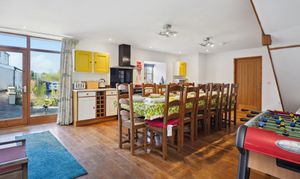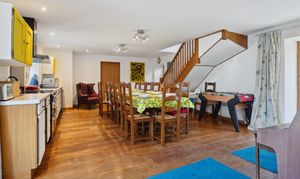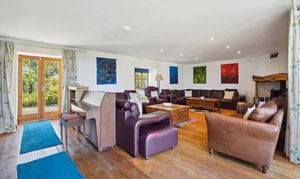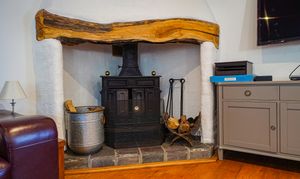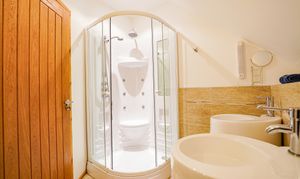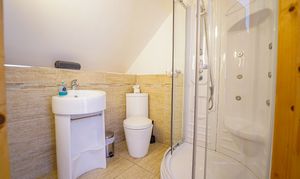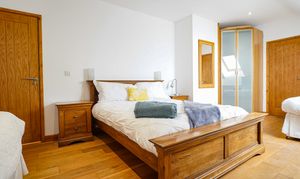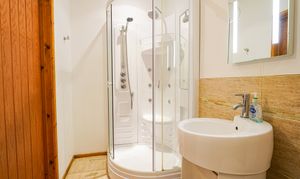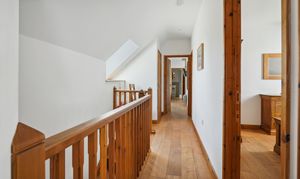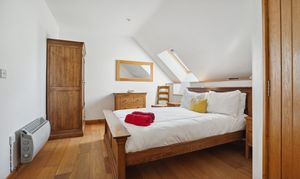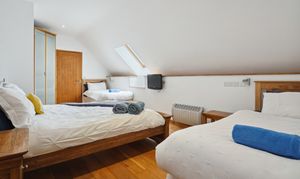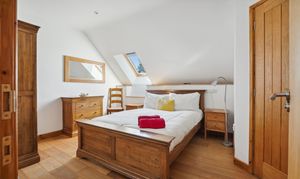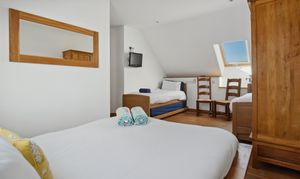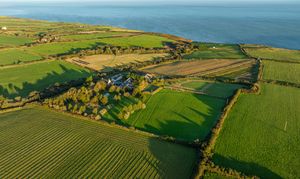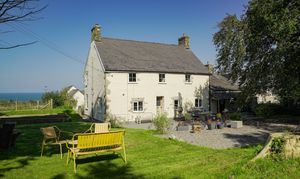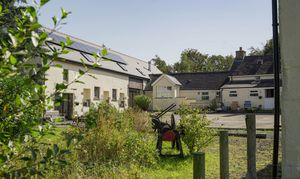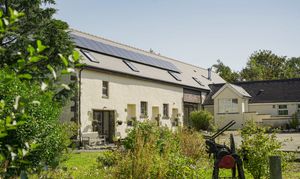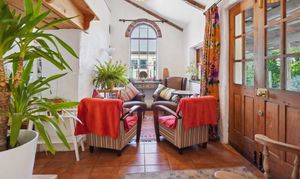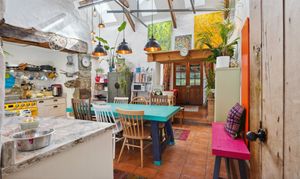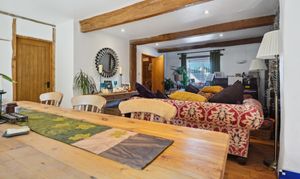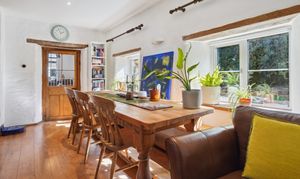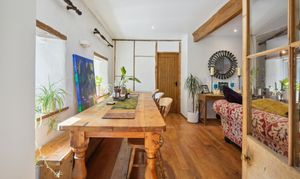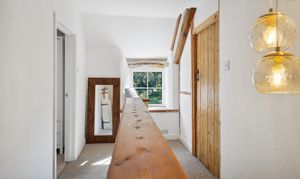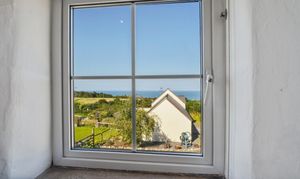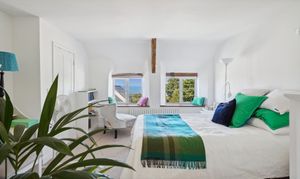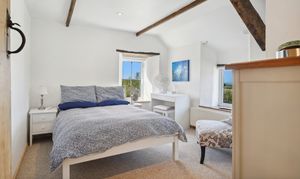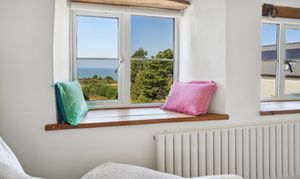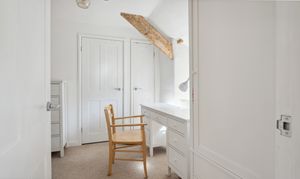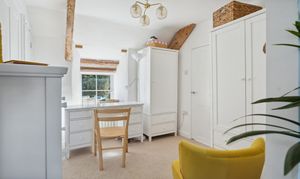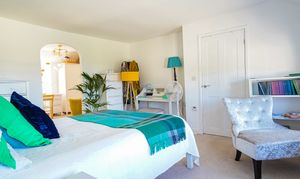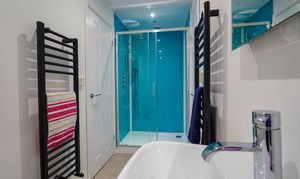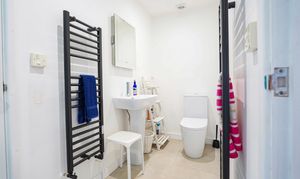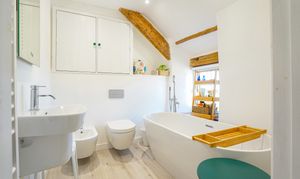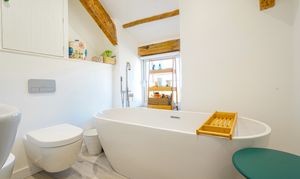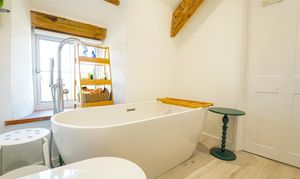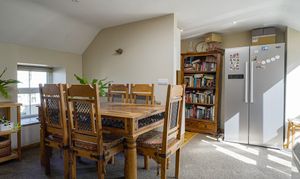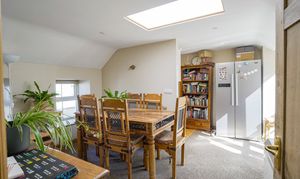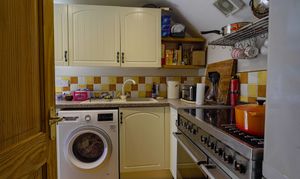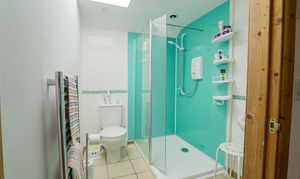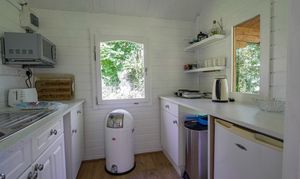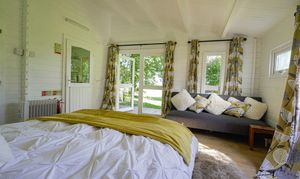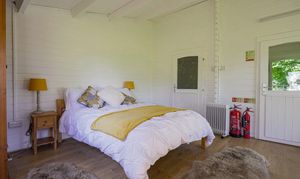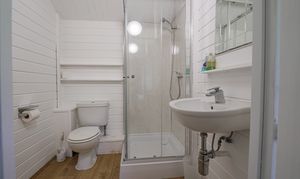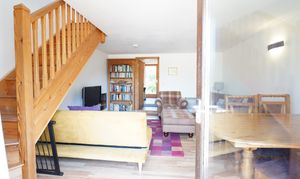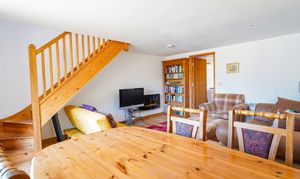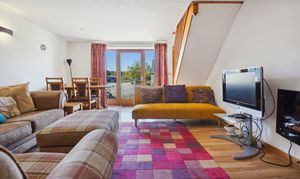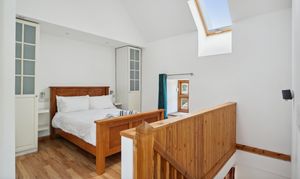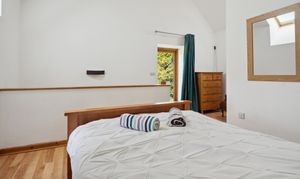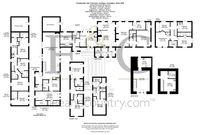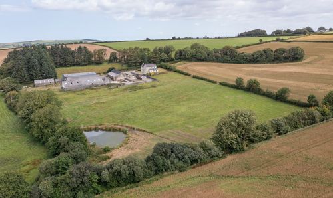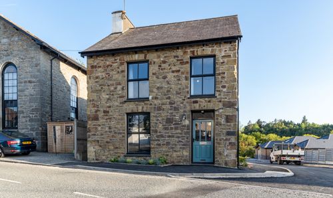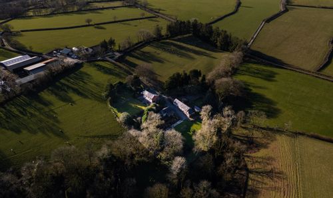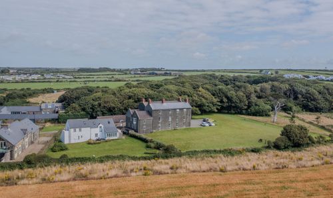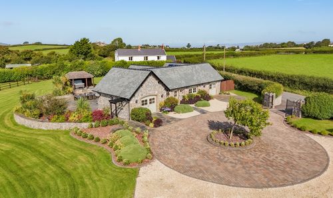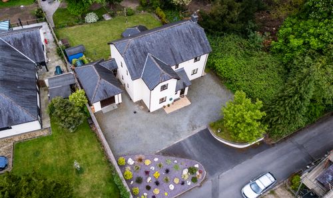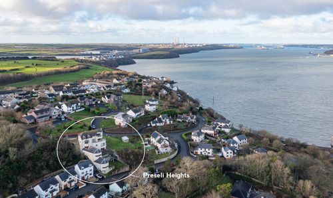Book a Viewing
To book a viewing for this property, please call Fine and Country West Wales & Pembrokeshire / Homes of Wales, on 01974 299055.
To book a viewing for this property, please call Fine and Country West Wales & Pembrokeshire / Homes of Wales, on 01974 299055.
14 Bedroom Detached House, Ffrwydwenith Isaf, Felinwynt, Cardigan SA43
Ffrwydwenith Isaf, Felinwynt, Cardigan SA43
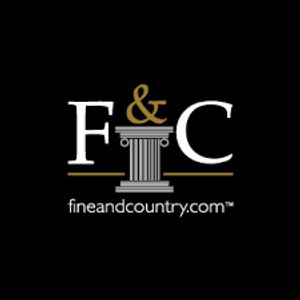
Fine and Country West Wales & Pembrokeshire / Homes of Wales
2nd Floor Suites 8 Great Darkgate Street, Aberystwyth
Description
Ffrwdwenith Isaf: A Unique Lifestyle and Business Opportunity on the Cardigan Bay Coast
Presenting an exceptional countryside coastal estate, superbly situated in the scenic South Ceredigion landscape. This property offers a unique lifestyle purchase with panoramic sea views and immediate access to the stunning Welsh coastline. Comprising a collection of distinctive residences, this small estate is a true gem, perfect for those looking to embrace the beauty of Welsh coastal living and invest in a rewarding hospitality business.
Main Residences:
The Farmhouse
A substantial five-bedroom character home brimming with original features and capturing sweeping sea views from nearly every room at the front. A perfect family residence with ample space for entertaining and relaxation.
Annex
Adjoining the farmhouse, this cosy annex includes its own private entrance, garden, and dedicated parking spaces—ideal as a guest suite or additional rental option.
Ysgubor Mawr
An impressive five-bedroom barn conversion with an expansive 44' x 16' open-plan living area featuring a wood-burning stove and five en-suite bedrooms. This residence embodies a perfect blend of rustic charm and modern comfort.
Piggery Poke
A detached three-bedroom cottage surrounded by wrap-around gardens, all with breathtaking coastal views. An inviting space for families or groups seeking tranquil seaside retreat.
Beudy Bach
A delightful one-bedroom cottage with its own private garden and parking, offering a charming, secluded getaway.
The Lodge
A private, one-bedroom holiday retreat complete with a generous garden, decking area, and parking. This secluded space is perfect for couples seeking a peaceful coastal escape.
Estate Grounds:
Nestled within approximately 7 acres of beautifully maintained gardens and pastureland, Ffrwdwenith Isaf enjoys a serene, private setting with far-reaching views along the coast. The estate's idyllic location places it in close proximity to the popular beaches of Aberporth and Mwnt, allowing guests to experience some of the finest coastal scenery Wales has to offer.
Business Potential:
Ffrwdwenith Isaf currently operates as a high-quality holiday letting business, accommodating up to 48 guests across its well-appointed residences. The current owners have meticulously converted the property to a very high standard, and it is now offered as a thriving, turnkey business. With its superb location on the Cardigan Bay Coast, this estate presents a lucrative opportunity for those seeking a lifestyle change or a significant addition to their property portfolio.
This is a rare opportunity to acquire a distinctive estate with vast potential, blending a peaceful rural lifestyle with income-generating holiday accommodation in one of Wales’ most sought-after coastal regions.
EPC Rating: D
Virtual Tour
Key Features
- Ffrwdwenith Isaf, Felinwynt, Cardigan, SA43 1RW
Property Details
- Property type: House
- Plot Sq Feet: 272,865 sqft
- Council Tax Band: G
Rooms
Main Farmhouse
Enter via double glazed stable door to:
Entrance Lobby
2.49m x 1.93m
Farmhouse Kitchen / Breakfast Room
4.47m x 4.39m
Utility Room
2.46m x 1.90m
Linen Store
2.77m x 1.63m
Snug
4.93m x 2.18m
Sitting Room
7.06m x 4.65m
Office
3.76m x 2.13m
Bedroom Five
3.71m x 2.36m
Bedroom 5 En-suite
1.83m x 1.50m
Bedroom 3
3.96m x 2.49m
Bedroom 3 En-suite
Bedroom 2
3.76m x 3.23m
Bedroom 2 En-suite
Dressing Room
3.15m x 3.00m
Master En-suite
2.06m x 1.96m
Master Bedroom
4.44m x 3.99m
THE ANNEX
Enter via double glazed front door to:
Bedroom
3.65m x 3.40m
Bathroom
Kitchen
Lounge
4.11m x 2.39m
YSGUBOR MAWR
Enter via double doors to:
Kitchen / Lounge / Dining Room
13.72m x 4.88m
Bedroom 5
3.15m x 3.12m
Bedroom 5 En-suite
3.10m x 1.80m
Utility Room
2.13m x 2.01m
Workshop and Store
BEUDY BACH
Bedroom 4
3.35m x 3.15m
Bedroom 4 En-suite
1.90m x 1.85m
Bedroom 3
1.91m x 1.85m
Bedroom 3 En-suite Shower Room
1.91m x 1.85m
Bedroom 2
3.35m x 3.10m
Bedroom 2 En-suite
1.88m x 1.63m
Bedroom 1
5.97m x 3.66m
Bedroom 1 En-suite Shower Room
1.83m x 1.40m
Bedroom 5
5.00m x 1.96m
Bedroom 5 En suite Shower Room
2.54m x 1.45m
Workshop Upstairs
PIGGERY POKE
Kitchen Area
2.34m x 2.03m
Living / Dining Area
4.83m x 3.85m
Bedroom 3
6.25m x 3.15m
Bedroom 3 Ensuite Shower Room
2.01m x 1.52m
Bedroom 2
5.18m x 3.68m
Bedroom 2 En-suite Shower Room
2.01m x 1.52m
Bedroom 1
3.15m x 3.15m
BEUDY BACH
Lounge / Dining Room
5.05m x 4.78m
Kitchen
3.96m x 2.74m
Bedroom 1
5.97m x 3.65m
Bedroom 1 En-suite Shower Room
2.54m x 1.45m
THE LODGE
Kitchen
Bathroom
Bedroom / Lounge / Dining Room
Floorplans
Outside Spaces
Garden
The property is set within approximately 7 acres of beautiful land. This includes the courtyard, parking area and individual gardens for each of the properties. Beyond this, there is a further 5.5 acres of paddocks and woodland all of which enjoys the superb sea and coastal views!
Location
Properties you may like
By Fine and Country West Wales & Pembrokeshire / Homes of Wales
