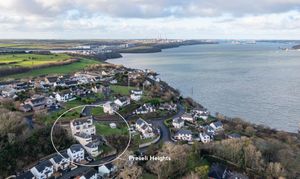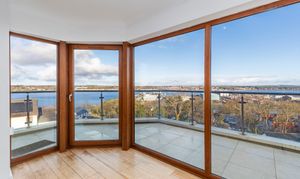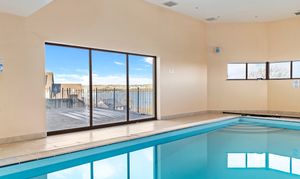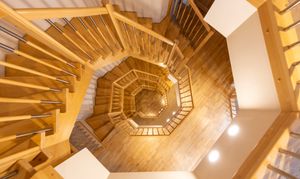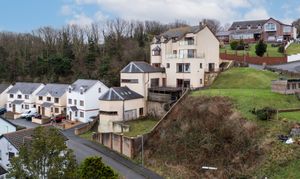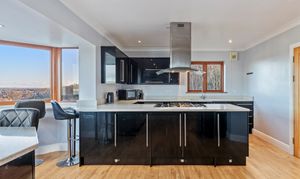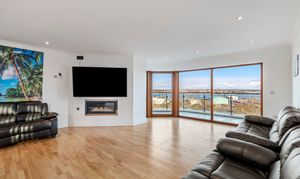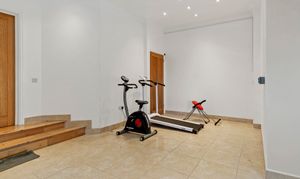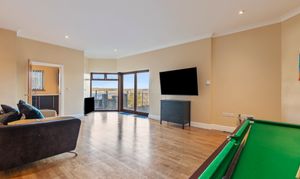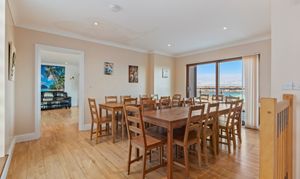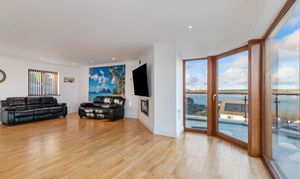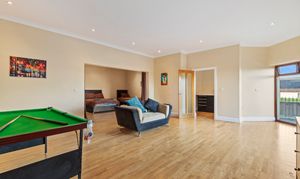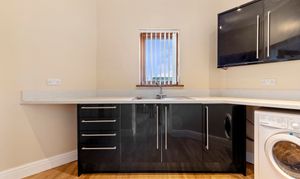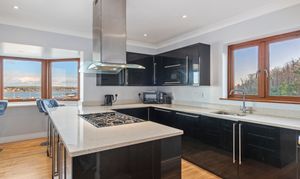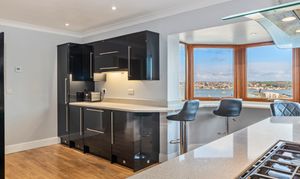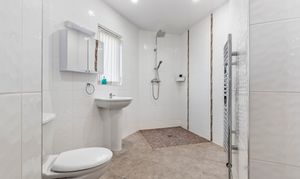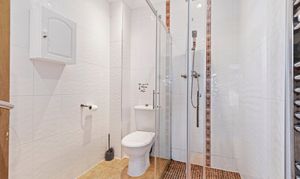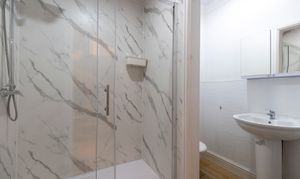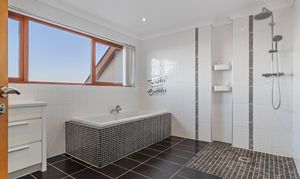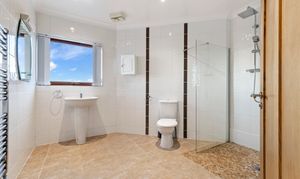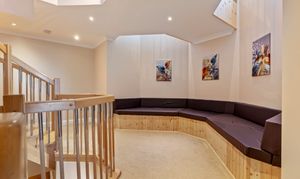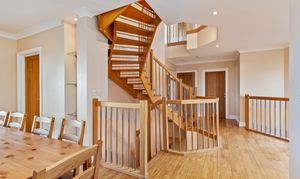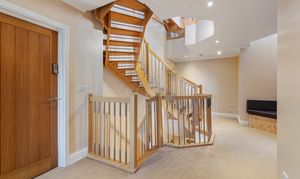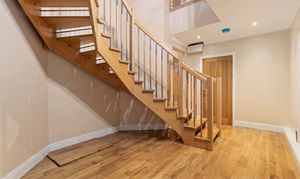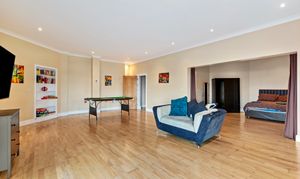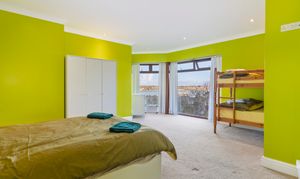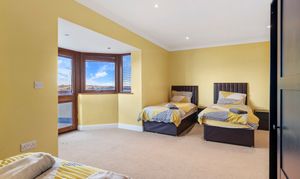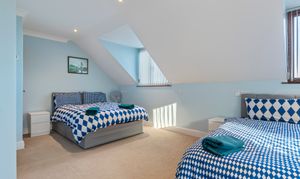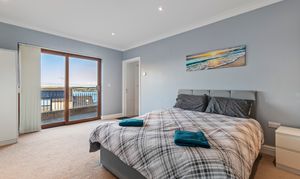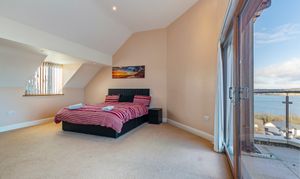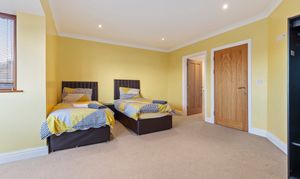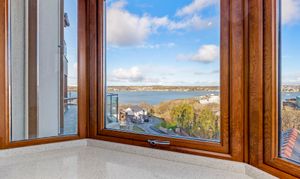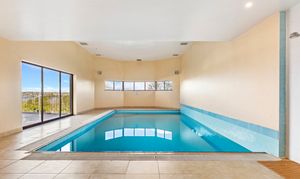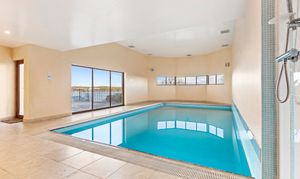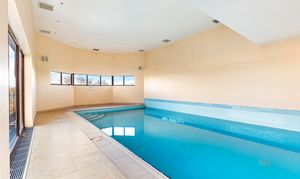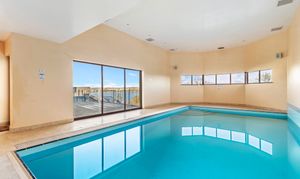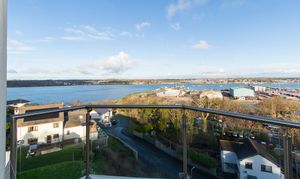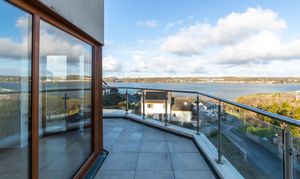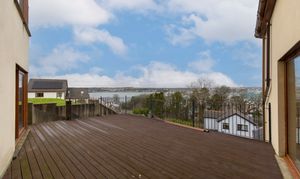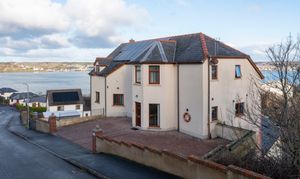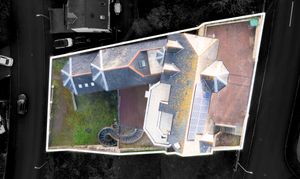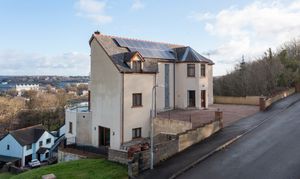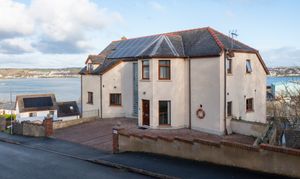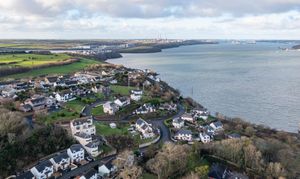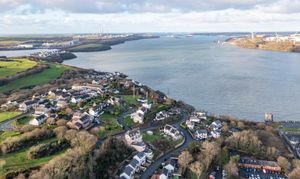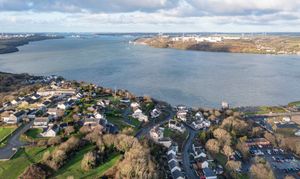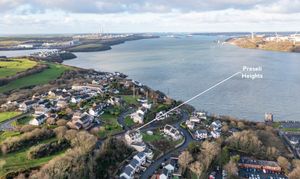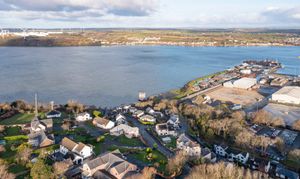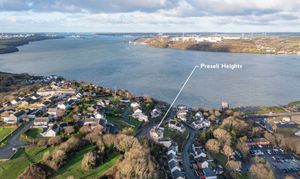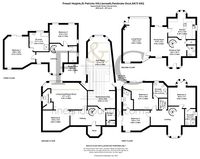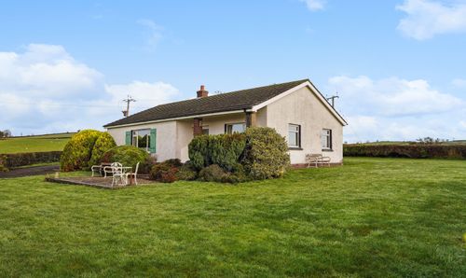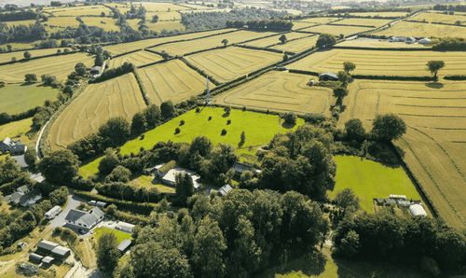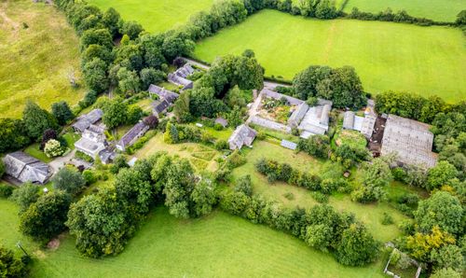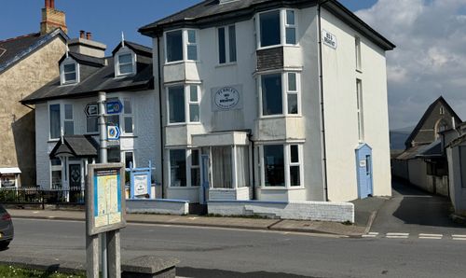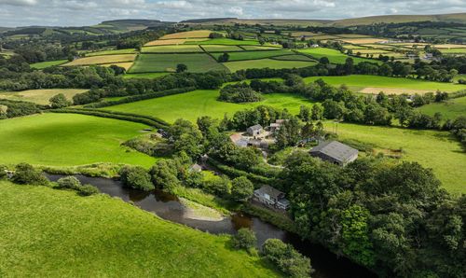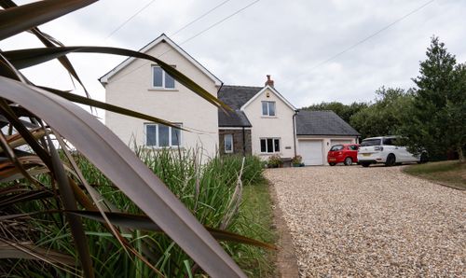Book a Viewing
To book a viewing for this property, please call Fine and Country West Wales & Pembrokeshire / Homes of Wales, on 01974 299055.
To book a viewing for this property, please call Fine and Country West Wales & Pembrokeshire / Homes of Wales, on 01974 299055.
6 Bedroom Detached House, Preseli Heights, St. Patricks Hill, Llanreath, Pembroke Dock, SA72
Preseli Heights, St. Patricks Hill, Llanreath, Pembroke Dock, SA72

Fine and Country West Wales & Pembrokeshire / Homes of Wales
2nd Floor Suites 8 Great Darkgate Street, Aberystwyth
Description
Stunning 6-Bedroom Family Home with Breathtaking Estuary Views in Llanreath, Pembroke Dock
Located in the highly desirable area of Llanreath, this exceptional 6-bedroom property offers the perfect combination of luxury, comfort, and natural beauty. Boasting 180-degree views of the picturesque Cleddau Estuary, this stunning home spans four levels, providing expansive living spaces that are ideal for both family living, multi-generational living and entertaining.
Upon entering, you are immediately greeted by spacious, light-filled interiors designed to make the most of the breathtaking surroundings. The open-plan living areas are framed by large windows, allowing you to enjoy uninterrupted views of the water from virtually every room. The property features six generously sized bedrooms, including a master suite with its own private balcony—an ideal place to unwind while soaking in the tranquil estuary views.
The home has been thoughtfully upgraded with modern shower rooms, stylish new décor and contemporary finishes throughout. After substantial investment from the current owners, all building regulations have now been fully signed off, ensuring the property has been built to the highest standards, and every detail has been carefully considered for both comfort and practicality.
One of the most appealing features of this property is the indoor heated swimming pool, offering year-round enjoyment no matter the season. This luxurious addition enhances the property’s appeal, creating a space for relaxation or entertaining that can be enjoyed by family or guests throughout the year.
For convenience, the property has off-road parking, and planning permission for the double garage to be converted into a two-bedroom house that has already been granted, allowing for additional storage or future development.
This property is not only an exceptional family home but also a highly successful holiday let, consistently generating substantial income. Pembrokeshire’s holiday market is widely regarded as one of the best in the UK and this home’s prime location, luxurious features, and proven success as a rental make it an outstanding investment opportunity. Its close proximity to Tenby, the Pembrokeshire National Park, and the county's stunning beaches ensures it remains an in-demand destination for visitors throughout the year.
Whether you’re seeking a beautiful family home or a turnkey holiday let business, this property offers the best of both worlds. The combination of stunning views, luxury living, and proven rental potential makes it a truly unique opportunity.
Six Bedrooms & 4 En-Suites / Situated Over 4 Floors / Heated Indoor Pool / Master Bedroom Balcony
Games Room / Breath-taking Estuary Views / Off Road Parking / Future Development Opportunity / Sought After Location
Successful Holiday Let making over £70,000 pa
Viewing is highly recommended to fully appreciate the scale, quality, and investment potential of this outstanding property.
What 3 Word:///leader.apprehend.chair
EPC Rating: B
Virtual Tour
Key Features
- Indoor Pool
- 6 bedrooms
- Estuary views
- Balcony
- No chain
Property Details
- Property type: House
- Plot Sq Feet: 8,127 sqft
- Council Tax Band: H
Rooms
Entrance Hall
5.57m x 4.71m
WC
1.75m x 1.42m
Office
2.46m x 1.80m
Top Floor Landing
7.43m x 5.42m
Light Blue Double Bedroom
5.37m x 3.96m
First Floor Landing Seating
8.46m x 5.45m
Floorplans
Outside Spaces
Parking Spaces
Off street
Capacity: 4
Location
Properties you may like
By Fine and Country West Wales & Pembrokeshire / Homes of Wales
