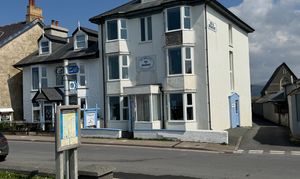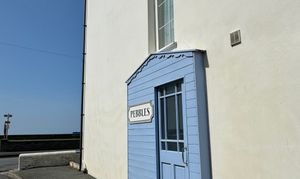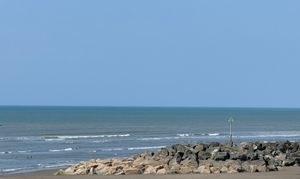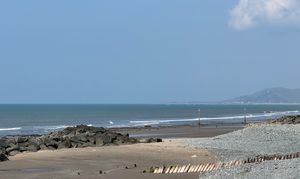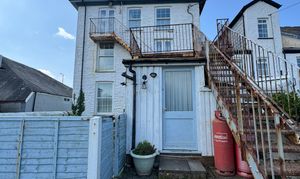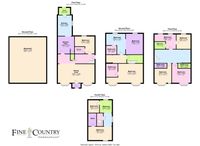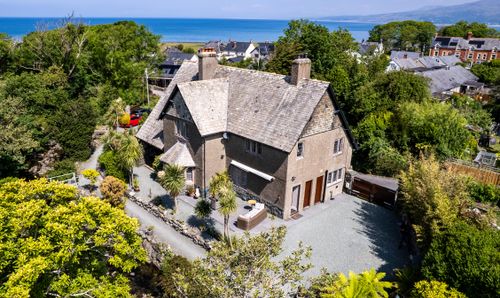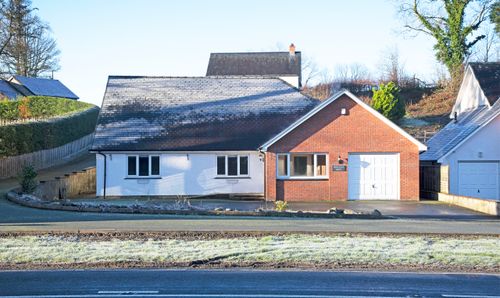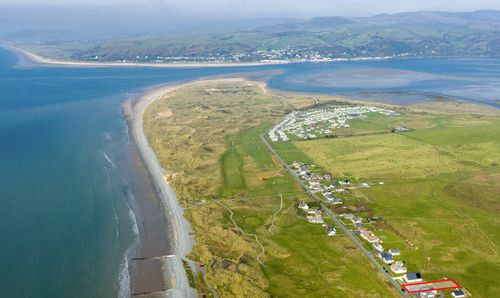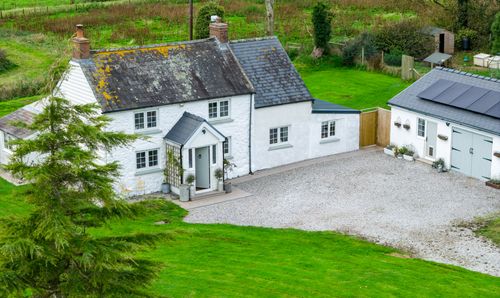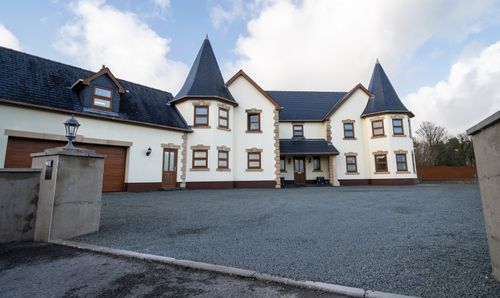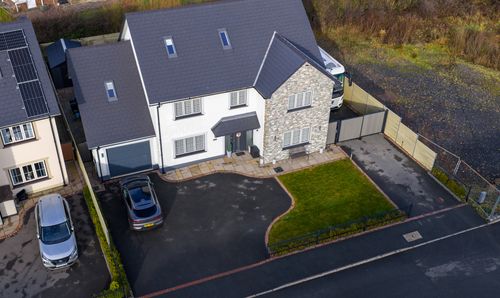To book a viewing for this property, please call Fine and Country West Wales & Pembrokeshire / Homes of Wales, on 01974 299055.
7 Bedroom Semi Detached House, High Street, Borth, SY24
High Street, Borth, SY24

Fine and Country West Wales & Pembrokeshire / Homes of Wales
2nd Floor Suites 8 Great Darkgate Street, Aberystwyth
Description
Pebbles Guesthouse, High Street, Borth
Offered by Fine & Country West Wales and Homes of Wales
Fine & Country West Wales and Homes of Wales are delighted to present Pebbles, a substantial semi-detached property situated on the High Street in Borth, which is now offered to the market. This commodious residence, arranged over four floors, occupies a truly enviable position directly opposite the expansive Borth Beach and the breathtaking Cardigan Bay.
Offered for sale with no onward chain and priced to encourage a prompt sale, Pebbles presents an exceptional opportunity. Whilst the property has been a much-loved and successfully operated bed-and-breakfast, it would now benefit from a programme of modernisation and updating. It offers considerable scope for enhancement, either to continue as a hospitality venue or for conversion into a magnificent coastal home, or (subject to the necessary planning consents) into multiple apartments for investment purposes.
The accommodation extends to seven bedrooms and seven bathrooms, providing excellent flexibility. The ground floor features a generous double reception area, currently used as a dining and breakfast room, with a large industrial kitchen to the rear. Additional features include a useful cellar for storage and one allocated parking space to the rear of the property.
Properties in this sought-after coastal location, particularly those offering such versatility and commanding sea views, are rarely available. Early viewing is highly recommended to fully appreciate the potential on offer.
For further information or to arrange a private viewing, please contact us today.
Virtual Tour
Property Details
- Property type: House
- Property style: Semi Detached
- Plot Sq Feet: 1,109 sqft
- Property Age Bracket: Victorian (1830 - 1901)
- Council Tax Band: TBD
Rooms
Entrance Porch
Wooden, part glazed, door to:
Inner Lobby
1.83m x 1.83m
Accessed via Sitting Room and Side Entrance Hall, used as breakfast preparation area (Cereals etc), cloaks hanging space.
Side Entrance Hall
Accessed via the side of the property, stairs to 1st floor, Part glazed door, Radiator, Understairs cupboard, access to kitchen and Sitting Room/Breakfast Preparation area
View Side Entrance Hall PhotosSitting Room (Used as the Breakfast Room)
6.71m x 4.57m
2 double glazed UPVC windows offering sea views, part panelled walling, 2 radiators, wall mirrors, Coved Ceilings, Fireplace surround, Fire alarm control panel.
View Sitting Room (Used as the Breakfast Room) PhotosCloakroom
Low level WC, Wash Hand basin, extractor fan
Professional Kitchen 1
3.66m x 2.44m
Preparation area in steel with Steel worksurfaces and units, Sink unit, shelving, Telephone point, Broadband point, tiled floor - open to:
Professional Kitchen 2
4.88m x 2.74m
Cooking area with 2 sink units, UPVC Double glazed window, large cooker with gas burners and grill, tiled walls, Worcester Oil Fired Central Heating Boiler
Rear Lobby Utility
1.52m x 1.22m
Plumbing for Automatic Washing Machine, venting for Tumble Dryer, door to outside
Bedroom 1 (Downstairs)
3.66m x 3.35m
Rear aspect, radiator, tv point, Shelving/Storage, UPVC DGW door to
Ensuite Bathroom 1
Low-level WC, Panel enclosed bath with shower attachment, tiled walls, heated towel rail, ex fan
First Floor Landing
Accessed via dog-leg staircase, UPVC window to side, airing cupboard, stairs to 2nd-floor landing
Bedroom 2
4.57m x 3.66m
Front aspect with stunning sea views, 2 UPVC Double glazed windows, Radiator, tv point, Covered fireplace opening
View Bedroom 2 PhotosBedroom 2 additional window seat with Sea view
2.13m x 1.83m
UPVC Double glazed window, raised window seat area with unobstructed sea views
Bedroom 2 Ensuite
2.44m x 2.13m
Luxury suite with large Panel enclosed bath with wash hand basin, low-level WC, large walk-in shower with dual shower unit, heated towel rail
View Bedroom 2 Ensuite PhotosBedroom 3 with countryside views
3.66m x 3.05m
Arranged as a twin room in 2 parts, UPVC Doors to the outside (Fire escape), Radiator, open to
Bedroom 3 with countryside views (Twin)
3.66m x 3.05m
twin room, radiator, tv point, coved ceiling, UPVC DGW with countryside views
En suite Bathroom
Panel enclosed bath, Low-level WC, wash hand basin, heated towel rail, ex fan
Second Floor Landing
UPVC DGW
Bedroom 4 Sea views
3.66m x 3.35m
Front aspect, 2 UPVC double glazed windows with unsurpassed sea views, radiator, tv point
View Bedroom 4 Sea views PhotosBedroom 4 En suite
Low-level WC, Vanity wash hand basin, shower cubicle, extractor fan
Bedroom 5 Sea Views
3.66m x 3.35m
2 UPVC Double glazed windows with unsurpassed sea views, radiator, tv point
Bedroom 5 En Suite Shower
Low level wc, wash hand basin, large walk in shower, extractor fan, tiled floor, UPVC DGW, wall mounted heater
View Bedroom 5 En Suite Shower PhotosBedroom 6 Twin Room countryside views
4.27m x 2.74m
Rear aspect, 2 UPVC DGWs, countryside views, radiator, tv point, open to Twin room
Bedroom 6 Twin Room
3.96m x 2.74m
Rear aspect Double glazed door to fire escape, Radiator, tv point
3rd floor landing
Studio/Bedroom 7
6.71m x 2.44m
Triple aspect - presently arranged as a studio/storage room with UPVC double glazed windows with amazing sea views to the front. Additional storage room, Radiator, countryside views to the rear, access to
Bedroom 7 En suite Bathroom
Panelled enclosed bath, Vanity wash hand basin, Low level WC, heated towel rail, UPVC DGW
Cellar
9.45m x 3.66m
Full length divided into 2 parts with light and power. Part 1 - 18 x 12 Part 2 - 13 x 12 (with water pump fitted)
Floorplans
Outside Spaces
Garden
Small front and rear gardens, access to owners parking space
Parking Spaces
Allocated parking
Capacity: 1
Parking at the rear for one vehicle
Location
Properties you may like
By Fine and Country West Wales & Pembrokeshire / Homes of Wales
