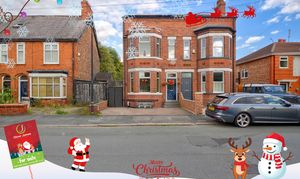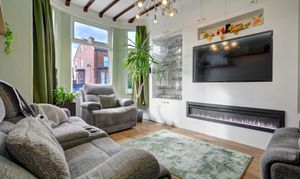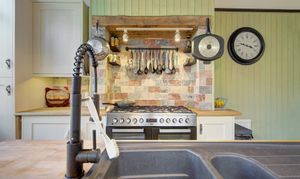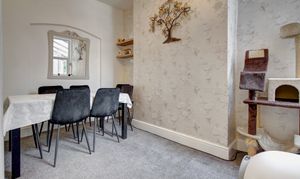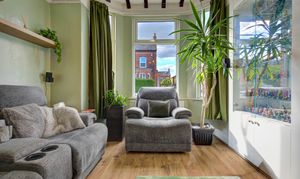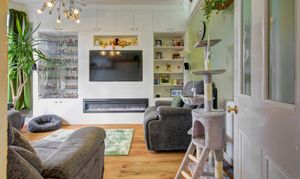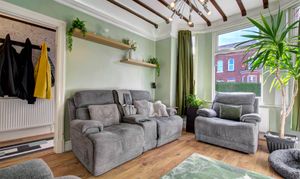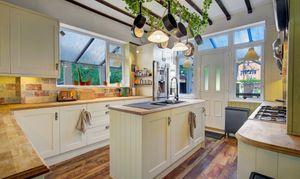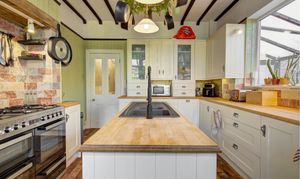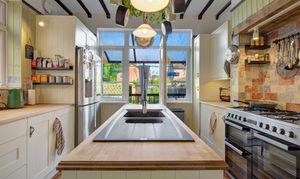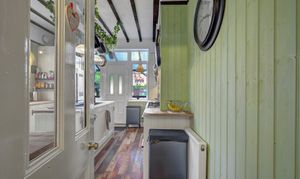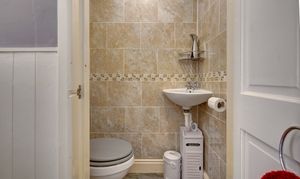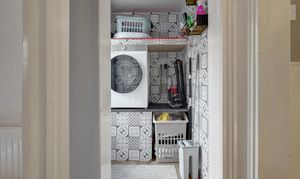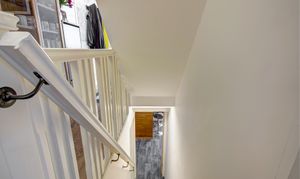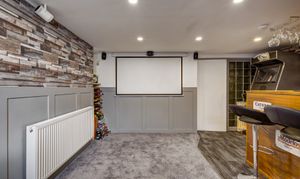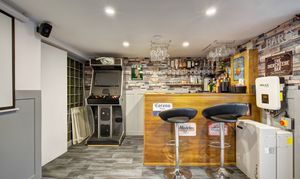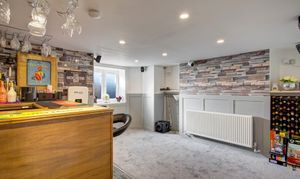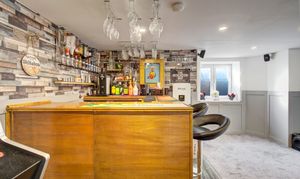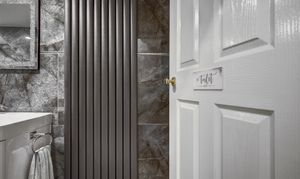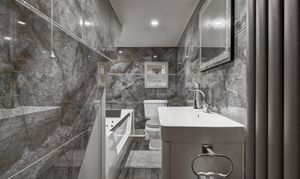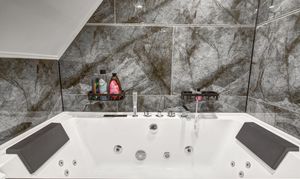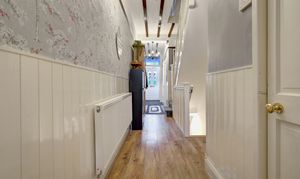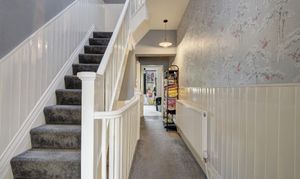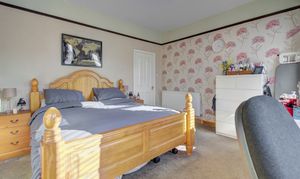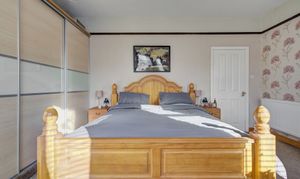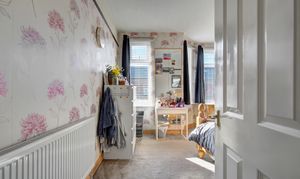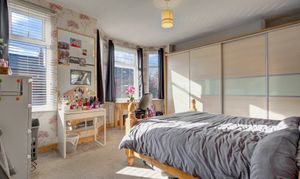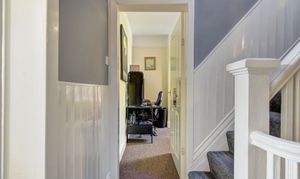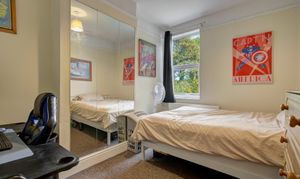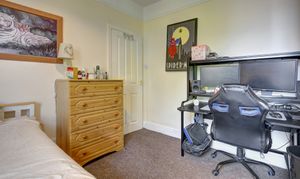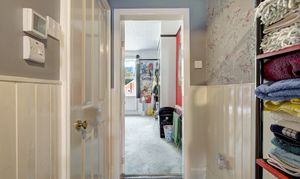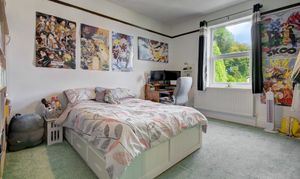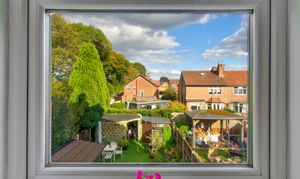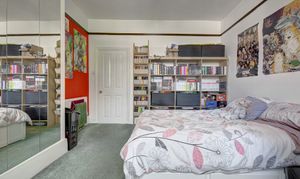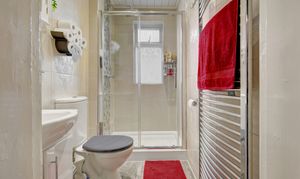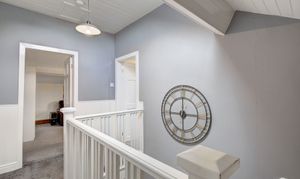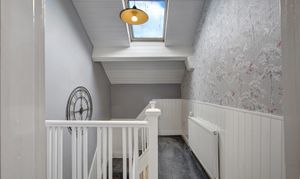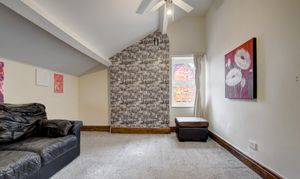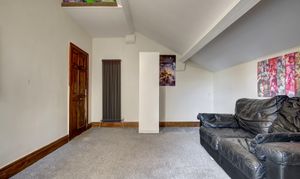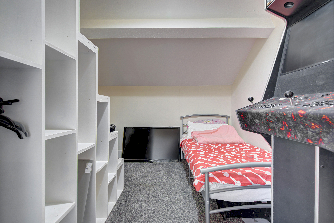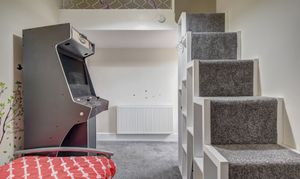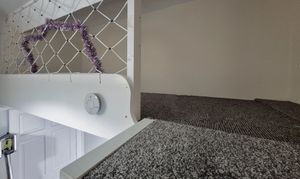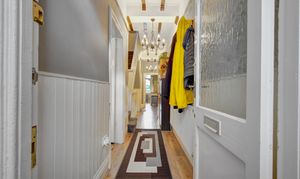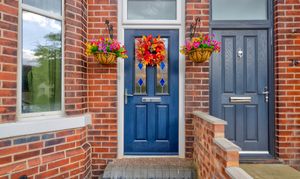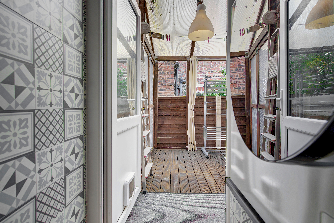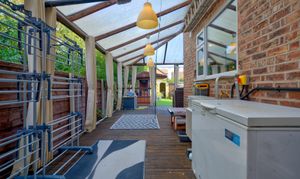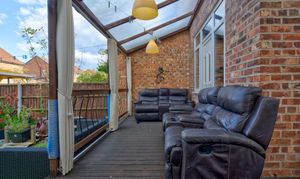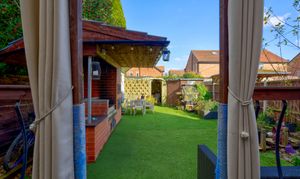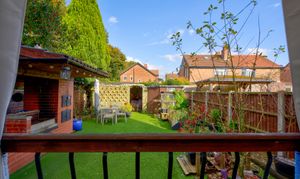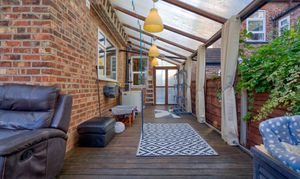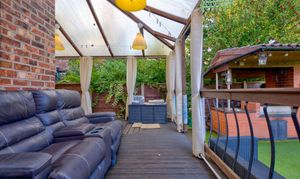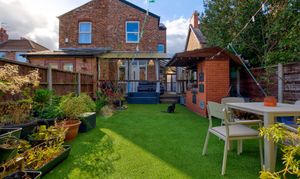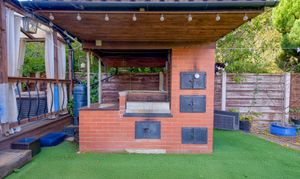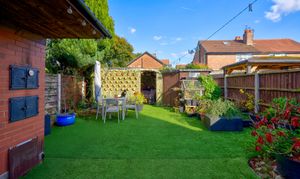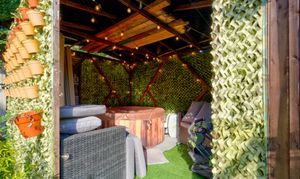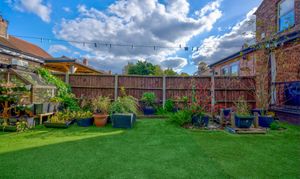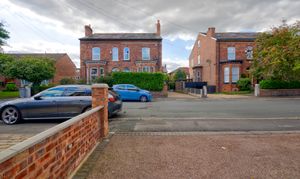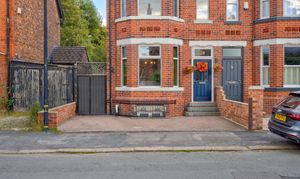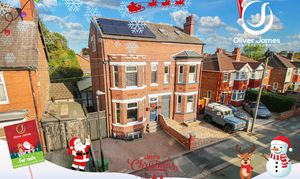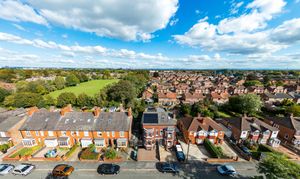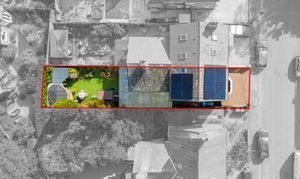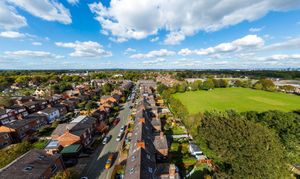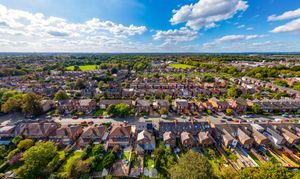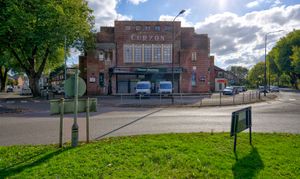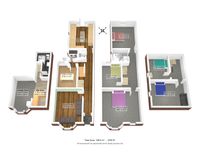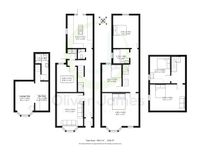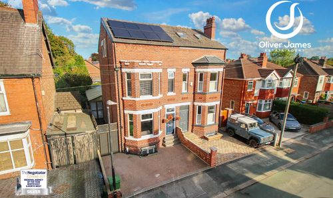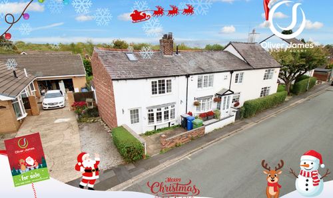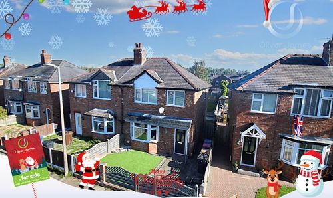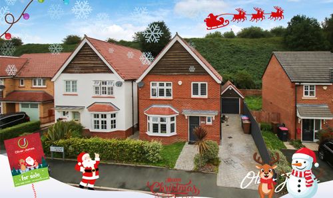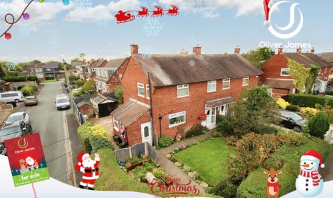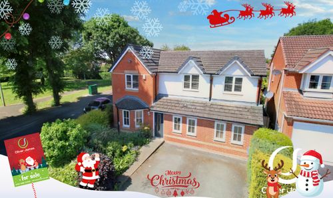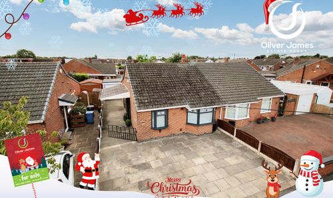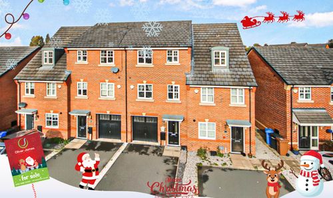5 Bedroom Semi Detached House, Princess Road, Urmston, M41
Princess Road, Urmston, M41

Oliver James
Oliver James, 4 Liverpool Road
Description
On Princess Road stands a Victorian beauty, elegant, bay-fronted and set across four glorious floors. This isn’t just a home, it’s a story waiting to be lived.
Step through the vestibule and into a hallway that whispers history, where high ceilings and wooden beams set the tone. The lounge, with its glowing media wall and crackling fire, invites you to sink in, unwind and feel at home. Beyond, the kitchen and dining spaces hum with possibility, family breakfasts, Sunday roasts, laughter spilling from one room to the next.
Venture below and discover the cellar, a vibrant bar and lounge area, perfect for long evenings with friends, or a private retreat for overnight guests. Upstairs, five double bedrooms spread out generously, each one a canvas for rest, work or play, with the bay-windowed principal bedroom basking in morning light.
But it’s the garden that steals the show. Step outside and you’re transported, to a canopy-draped haven where curtains sway gently in the breeze, to a brick-built kitchen where naan breads bubble in the tandoor and smoky aromas rise from the barbecue, to a steaming hot tub space tucked beneath its shelter, offering comfort in every season. This is not just a garden; it’s a stage for celebration, relaxation and everyday joy.
And woven into it all is modern ingenuity, solar panels that don’t just cut your bills but reward you for the energy you give back, marrying tradition with tomorrow.
Here, in the heart of Urmston, you’ll find more than convenience, you’ll find community. Independent cafés, leafy parks, excellent schools and fast links into Manchester make life not just easy, but fulfilling.
This is a home that doesn’t simply house you, it elevates you. A place of light, laughter, warmth and wonder. A home where every corner invites you to live a little larger.
EPC Rating: B
Virtual Tour
Other Virtual Tours:
Key Features
- Five double bedrooms set across four spacious floors, perfect for growing families
- Two modern bathrooms, including a jacuzzi bath and a shower room with underfloor heating
- Elegant Victorian-style semi with bay-fronted lounge, media wall, electric fire and ceiling beams
- Contemporary kitchen with centre island, cream units, wooden worktops and direct garden access
- Versatile cellar with bar and lounge area, ideal for entertaining or use as a guest suite
- Stunning indoor–outdoor canopy seating area with draped curtains, creating a private entertaining space outside
- Fully equipped garden kitchen with brick BBQ, tandoor clay oven, smoker and oven; a foodie’s dream
- Relaxing covered hot tub area and artificial lawn, offering year-round enjoyment
- Energy-efficient solar panels with battery storage, cutting bills and paying you for surplus energy
- Prime Urmston freehold location, close to popular schools, independent cafés, parks and excellent transport links
Property Details
- Property type: House
- Property style: Semi Detached
- Plot Sq Feet: 2,314 sqft
- Council Tax Band: D
- Property Ipack: Buyers Information Pack
Rooms
Hallway
Vestibule entrance, through to hallway with laminate flooring, picture rails, radiator and wood panelling.
View Hallway PhotosLounge
4.40m x 3.50m
Front facing upvc bay window, media wall with inset TV, electric fire and shelving to sides, laminate flooring, wooden beams to ceiling and radiator.
View Lounge PhotosKitchen
4.40m x 3.40m
Side facing upvc window, rear facing upvc door onto indoor/outdoor seating area, fitted range of modern cream base and wall units with wooden work surfaces, centre island with inset sink and a half, dishwasher, boiler, tiled chimney area oven space, wooden beams to ceiling, wooden panelling and radiator.
View Kitchen PhotosUtility Room
1.20m x 1.30m
Side facing upvc door, plumbed for washer and laminate flooring.
View Utility Room PhotosGuest WC
1.30m x 0.80m
Low flush WC, hand wash basin, tiled flooring and walls.
View Guest WC PhotosCellar
3.40m x 4.30m
Front facing upvc bay window, fitted bar area, wood panelling to walls, inset to ceiling spot lights and radiator. Cuoboard storing, Solar Panel Management System, Storage Battery to help retain extra power, dual pump management system and meters.
View Cellar PhotosBathroom
3.60m x 1.70m
Jacuzzi bath, vanity sink unit, low flush wc, tiled walls and modern anthracite radiator.
View Bathroom PhotosMain Bedroom
4.40m x 4.90m
Front facing upvc bay window and front facing upvc window, picture rails and radiator.
View Main Bedroom PhotosBedroom Two
4.30m x 3.40m
Rear facing upvc window, picture rails and radiator.
View Bedroom Two PhotosBedroom Three
3.60m x 2.60m
Side facing upvc window, picture rails and radiator.
View Bedroom Three PhotosBathroom
2.10m x 1.30m
Side facing upvc window, walk in cubicle shower, low flush wc, wash basin, tiled flooring with under floor heating and a heated towel rail.
View Bathroom PhotosBedroom Four
3.50m x 4.70m
Side facing upvc window, over head storage, ceiling fan light and radiator.
View Bedroom Four PhotosBedroom Five
3.60m x 2.70m
Side facing upvc window, fixed stairs to over head chill out or storage area and radiator.
View Bedroom Five PhotosFloorplans
Outside Spaces
Garden
The garden really comes into its own with the impressive indoor–outdoor seating area, a wraparound canopy with wooden decking and closable drapes that lets you enjoy the space in comfort whatever the weather. On bright summer days, it opens up as a breezy social hub, while on cooler evenings the curtains can be drawn to create a cosy, private retreat. Whether it’s morning coffee, family gatherings or late-night drinks with friends, this versatile space ensures the garden can be enjoyed all year round. a brick-built outdoor kitchen featuring a barbecue, tandoor clay oven and smoker, creating a true foodie’s paradise, while the covered hot tub area invites you to unwind whatever the weather. Finished with low-maintenance artificial lawn and space for family and friends, this is an outdoor retreat that feels as stylish as it is practical.
View PhotosParking Spaces
Location
Living in Urmston – The Area Guide Urmston is one of Trafford’s most desirable locations, known for its strong community spirit, independent cafés and shops, and easy access to Manchester city centre. It offers the perfect blend of suburban comfort and city convenience, making it a favourite for families and professionals alike. Schools Education is a real strength here. Families have excellent options at primary level, including Urmston Primary School, English Martyrs’ RC Primary School, and St Mary’s CofE Primary School. For older students, Urmston Grammar School is highly regarded and within easy reach, alongside Wellacre Academy and St Antony’s Roman Catholic School, giving parents peace of mind when it comes to quality education. Transport Commuting is made simple with Urmston Train Station offering regular services into Manchester. A number of reliable bus routes serve the area, while the nearby M60 motorway provides excellent road connections across Greater Manchester and beyond. Green Spaces & Amenities Life in Urmston comes with plenty of opportunities to relax and enjoy the outdoors. Local parks and green spaces provide room to unwind and play, while shopping and leisure needs are well covered by Urmston town centre, with its mix of independents and high street names. For wider retail and entertainment, the Trafford Centre is just a short drive away. Everyday essentials are also close by, with Trafford General Hospital located in the area. With its blend of excellent schools, transport links, local amenities and community feel, Urmston is more than just a place to live. it’s a place to put down roots and enjoy life to the full.
Properties you may like
By Oliver James
