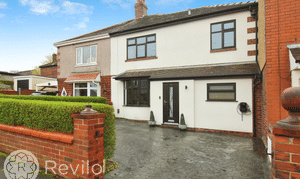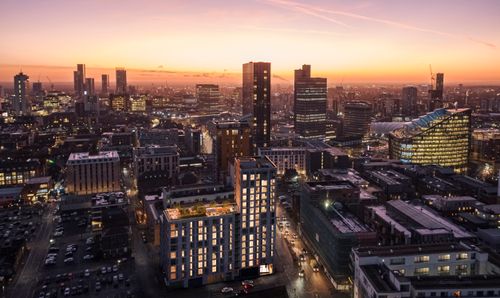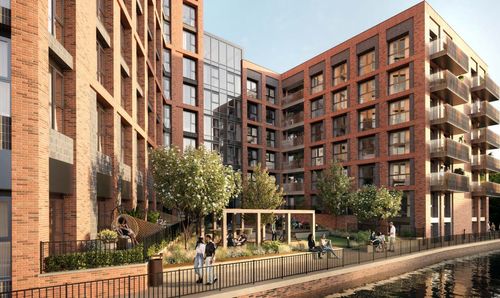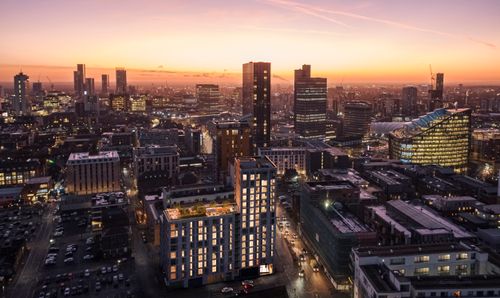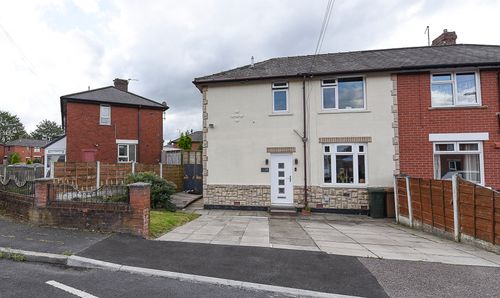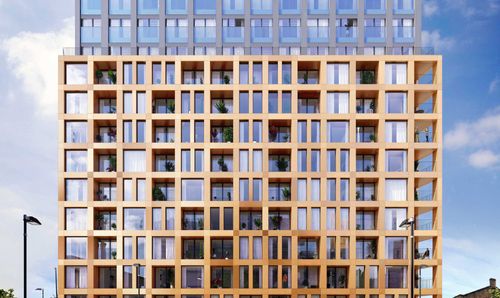3 Bedroom Semi Detached House, Heys Lane, Blackburn, BB2
Heys Lane, Blackburn, BB2
Description
Set within a well-established residential area, this charming property offers a wonderful opportunity to acquire a spacious family home.
This extended semi-detached house boasts three double bedrooms, a breakfast kitchen, family/playroom, and a utility room, providing versatile living spaces for modern family life.
Well presented throughout, this property is a true family home offering ample living space for both relaxation and entertaining. The property is conveniently situated for access to local amenities and schools, making it an ideal choice for families looking to settle down in a welcoming community.
Outside, the property benefits from a large rear garden, perfect for children to play or for al fresco dining on warm summer evenings. The garden features side gated access, a paved patio seating area, a pathway, lawn, wooden garden shed, and fenced boundary, providing privacy.
Additionally, the property offers double width driveway parking with an EV charging point, ensuring convenience for modern-day living.
With its combination of indoor comfort and outdoor space, this property presents a rare opportunity for those seeking a welcoming and practical family home in a sought-after location.
EPC Rating: C
Key Features
- Extended Semi-Detached
- Three Double Bedrooms
- Breakfast Kitchen
- Family / Play Room
- Driveway Parking & Private Rear Garden
- Family Home
Property Details
- Property type: House
- Approx Sq Feet: 1,285 sqft
- Property Age Bracket: 1910 - 1940
- Council Tax Band: B
- Tenure: Leasehold
- Lease Expiry: 01/01/2934
- Ground Rent: £2.75 per year
- Service Charge: Not Specified
Rooms
Entrance Porch
0.92m x 1.77m
Hallway
1.27m x 0.91m
Conservatory
2.16m x 4.84m
Utility Room
1.26m x 2.76m
First Floor Landing
1.10m x 2.13m
Revilo Insight
Local Authority - Blackburn With Darwen / Council Tax Band - Band B / Land Registry Title Number - LA690708 / Tenure - Leasehold / Lease Term 999 Years From 1 January 1935
View Revilo Insight PhotosFloorplans
Outside Spaces
Garden
Large rear garden with side gated access, paved patio seating area & pathway, lawn, wooden garden shed and fenced boundary.
View PhotosParking Spaces
Location
Properties you may like
By Revilo Homes & Mortgages- Rochdale
