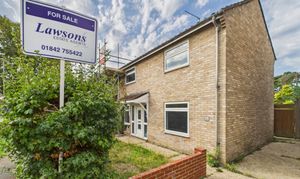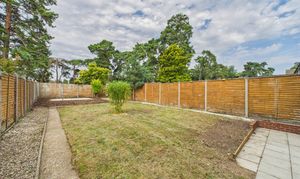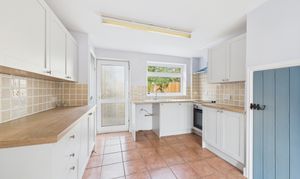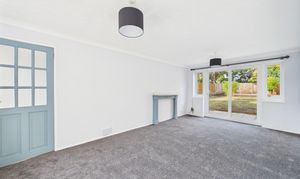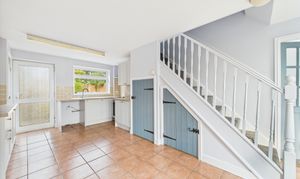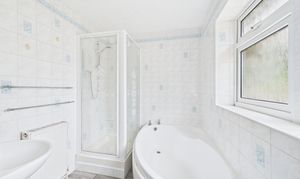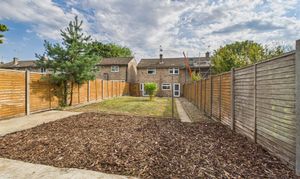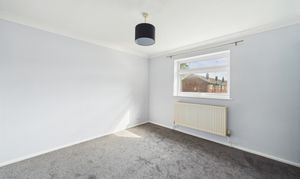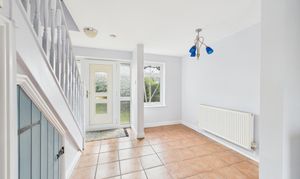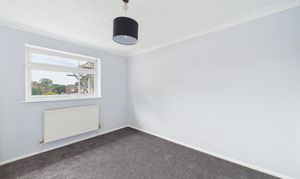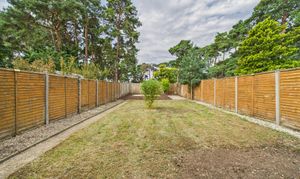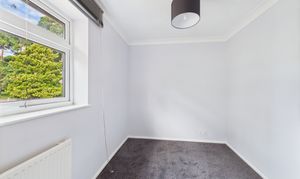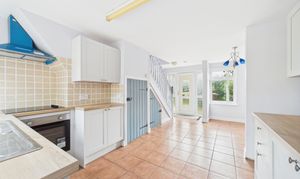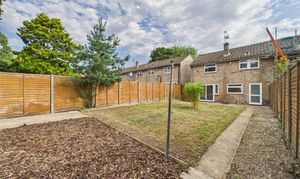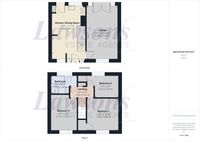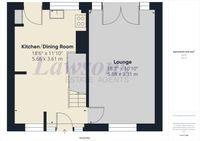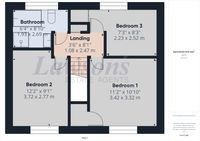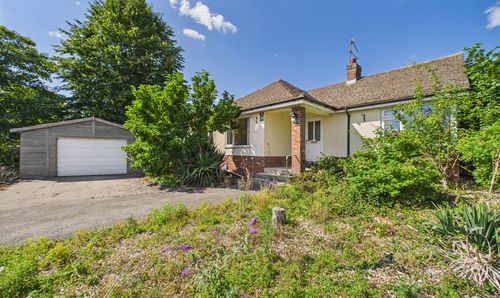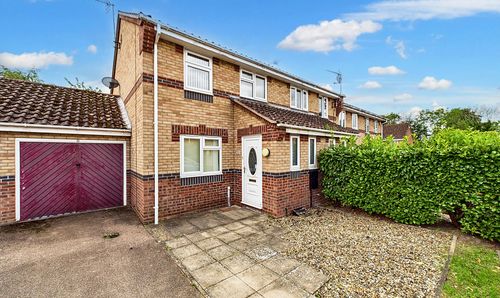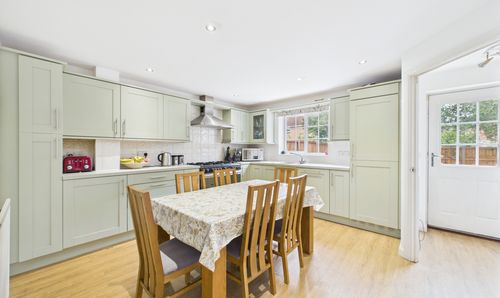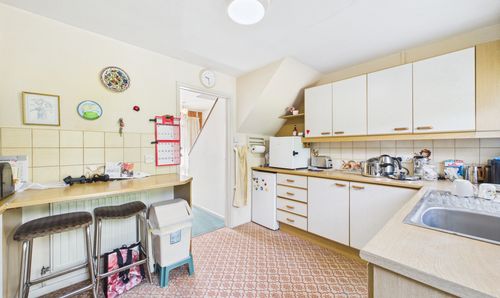3 Bedroom End of Terrace House, Oak Close, Thetford, IP24
Oak Close, Thetford, IP24

Lawsons Estate Agents
Lawsons Estate Agents, 34 King St, Thetford
Description
GUIDE PRICE £180,000 - £190,000. We’re thrilled to present this beautifully maintained three-bedroom end-of-terrace home, perfectly positioned on the highly desirable south side of town. Freshly redecorated and newly carpeted throughout, it also features a stylish refitted kitchen ready for you to enjoy.
The spacious lounge, complete with patio doors leading directly to the garden, creates the ideal setting for cosy evenings in or hosting friends and family. Step outside and you’ll find a generous west/south-westerly facing garden, backing onto open green space – perfect for sunny afternoons and relaxing outdoors.
With no onward chain, you can move straight in and start enjoying your new home without delay. This is a rare opportunity in such a sought-after location – book your viewing today before it’s gone!
EPC Rating: C
Other Virtual Tours:
Key Features
- Three Bedroom End of Terrace Property
- Located on the South Side of the Town
- Recently Decorated and Carpeted
- Open Plan Newly Fitted Kitchen/Dining Room
- Separate Lounge With Patio Doors to the garden
- Good Size Garden facing West/South Westerly
- Backing onto an Open Green
- Four Piece Bathroom Suite
- Chain Free Property Ready to Move Into
- EPC - TBC
Property Details
- Property type: House
- Price Per Sq Foot: £206
- Approx Sq Feet: 872 sqft
- Plot Sq Feet: 2,691 sqft
- Council Tax Band: A
- Property Ipack: Buyers Report
Rooms
Kitchen/Dining Room
5.66m x 3.61m
Dual aspect Kitchen/Dining room with double glazed windows to the front and rear, glazed door to the garden. Refitted with a range of base and wall mounted units, roll edge wood effect work surface with inset stainless steel single drainer sink unit with mixer taps, tiled splash backs, built in oven hob and extractor hood, space and plumbing for automatic washing machine, space for upright fridge freezer, under stairs cupboard, built in lada cupboard, radiator, tiled flooring.
View Kitchen/Dining Room PhotosLounge
Dual aspect lounge with double glazed window to the front and sliding patio doors to the rear leading to the garde, radiator.
View Lounge PhotosLanding
Built in storage cupboard, doors to all bedrooms and door to the bathroom.
Bedroom 3
Double glazed window to the rear, built in storage cupboard housing a Baxi combi boiler supplying domestic hot water and central heating, radiator.
View Bedroom 3 PhotosBathroom
Four piece suite comprising, low level wc, pedestal wash hand basin, panel enclosed corner bath and separate shower cubicle, fully tiled walls, radiator, double glazed window to the rear.
View Bathroom PhotosAgents Note
This property falls under a band A for the local council tax and costs approximately £1,592.77 per annum for 2024/25.
Anti-Money Laundering Regulations
We are required by law to conduct anti-money laundering checks on all those selling or buying a property. Whilst we retain responsibility for ensuring checks and any ongoing monitoring are carried out correctly, the initial checks are carried out on our behalf by Lifetime Legal who will contact you once you have agreed to instruct us in your sale or had an offer accepted on a property you wish to buy. The cost of these checks is £80 (incl. VAT), which covers the cost of obtaining relevant data and any manual checks and monitoring which might be required. This fee will need to be paid by you in advance of us publishing your property (in the case of a vendor) or issuing a memorandum of sale (in the case of a buyer), directly to Lifetime Legal, and is non-refundable. We will receive some of the fee taken by Lifetime Legal to compensate for its role in the provision of these checks.
Floorplans
Outside Spaces
Front Garden
There is a mature hedge to the front boundary providing privacy with path to the front door and to the rear access gate.
View PhotosRear Garden
There is a large enclosed garden to the rear that backs onto an open green, a good size concrete base is waiting for a new shed/work shop, whilst two patio areas give you areas to sit and watch the kids play on the lawn.
View PhotosParking Spaces
On street
Capacity: 1
The property benefits from on-street parking available on a first come, first served basis.
Location
Properties you may like
By Lawsons Estate Agents
