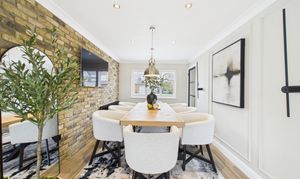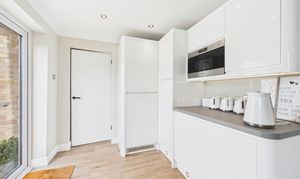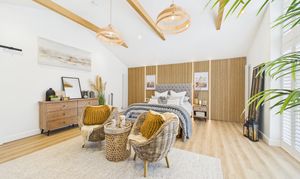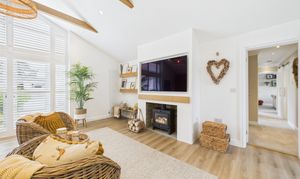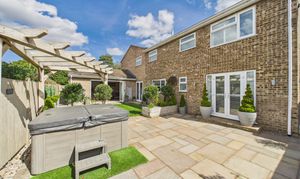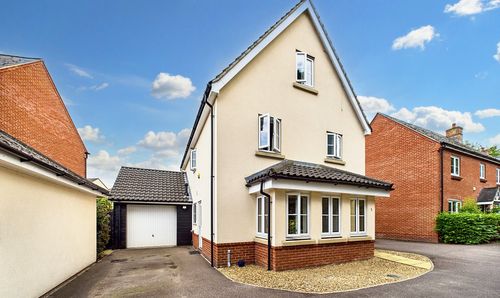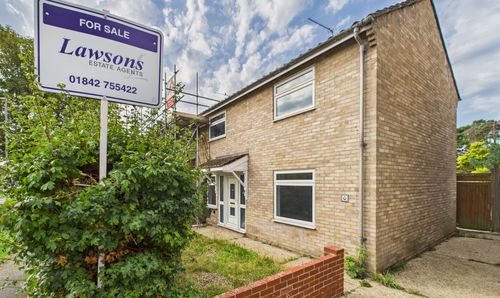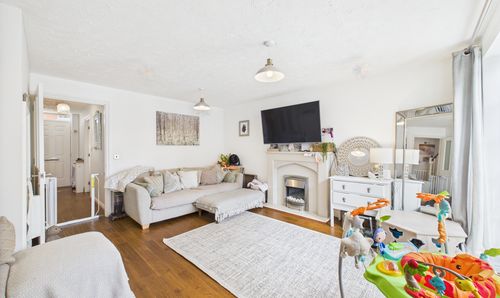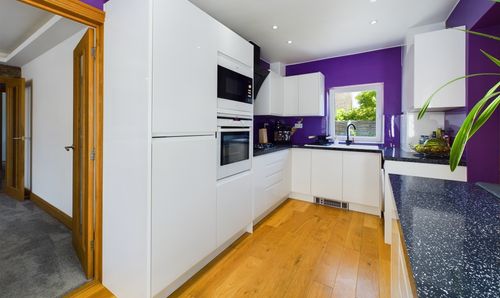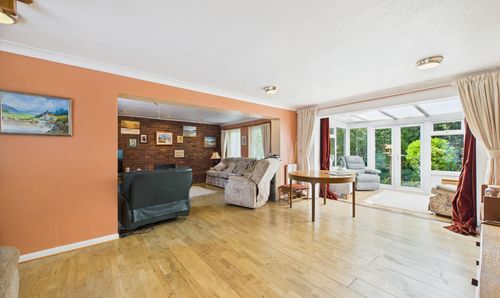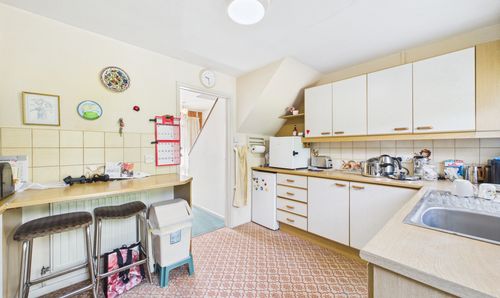4 Bedroom Detached House, Nunnery Drive, Thetford, IP24
Nunnery Drive, Thetford, IP24

Lawsons Estate Agents
Lawsons Estate Agents, 34 King St, Thetford
Description
Nestled in a highly sought-after location, this exquisite 4-bedroom detached house is a true gem. Boasting a modern kitchen with built-in appliances, a games room with a fully equipped bar, and multiple extensions, this property offers the perfect blend of luxury and comfort. The spacious principle bedroom features an en-suite and dressing room, while the dining room provides an ideal space for entertaining. With a double garage, driveway, and beautifully landscaped front and rear gardens, this home is in immaculate condition throughout. Don't miss out on this opportunity - call now to view!
EPC Rating: D
Other Virtual Tours:
Key Features
- Highly Sought After Location
- Modern Kitchen With Built In Appliances
- Games Room With Fully Equipped Bar
- Multiple Extensions
- Double Garage & Driveway
- Spacious Principle Bedroom with En-Suite and Dressing Room
- Immaculate Condition Throughout
- Beautifully Landscaped Front & Rear Gardens
- Call Now To View!
Property Details
- Property type: House
- Plot Sq Feet: 4,467 sqft
- Council Tax Band: D
- Property Ipack: Buyer Report
Rooms
Hallway
2.04m x 5.91m
Doors to downstairs cloakroom, lounge, dining room, kitchen and under stairs storage cupboard, tiled flooring, radiator and stairs to first floor landing.
Wc
0.97m x 1.73m
Window to rear, low-level WC, vanity style wash basin with storage under, heated towel rail and tiled flooring.
Lounge
3.62m x 6.07m
Window to front with built-in shutters, two radiators, LVT flooring, built-in fire surround with electric log fire, feature log mantle and recessed for TV, French doors to the rear garden with further built-in shutters.
View Lounge PhotosDining Room
2.76m x 3.87m
Window to front with built-in shutters, radiator, brick effect wall, modern wall lighting, tiled flooring and opening to kitchen.
View Dining Room PhotosKitchen
3.54m x 3.34m
Window to rear, modern white gloss wall and base units with worktop over, inset one and a half bowl sink unit with mixer tap over, matching up stand and glass splashback, tiled flooring, space for freestanding range stove with five ring hob, modern glass extractor fan, further built in dishwasher, washing machine, tumble dryer and fridge freezer. Under counter and kicker lights, full height radiator, built in microwave, French doors to the rear garden, opening to dining room and door to the games room/Bar.
View Kitchen PhotosGames Room / Bar
3.75m x 7.04m
The fantastic games room offers a fully equipped bar with base units, work surfaces over, inset one bowl sink unit with mixer tap over, full height glass mirror wall with recess for TV, floating shelves with ambient lighting, built in dishwasher, freezer and beer fridge, wine rack, Drinks Optic Dispensers, beer pumps, and under counter glass storage. Further raised bar with space for bar stools, space and lighting for pool table, vaulted ceiling with oak beams, LVT flooring with underfloor heating, bi folding doors to the rear garden, sliding door to downstairs shower room, doors to kitchen, double garage and side door offering its own entrance from the front garden via a side gate.
View Games Room / Bar PhotosShower Room
2.50m x 1.02m
Window to side, low-level WC, vanity style wash basin with storage under, shower cubicle with built in rainfall shower, part wall tiling, LVT flooring, light up mirror, extractor fan and full height radiator.
View Shower Room PhotosLanding
5.07m x 0.80m
Doors to all bedrooms and bathroom, carpet flooring, and loft hatch.
Bedroom 1
6.06m x 5.10m
The stunning principal suite offers an abundance of space and elegance, with vaulted ceiling, oak beams, Juliet style balcony with glass screen, bespoke built in floor to ceiling shutters, feature panel back wall with strip lighting, beautiful fire surround with oak mantelpiece, log fire and large recess for TV, LVT flooring, three full height radiators, and door to ensuite dressing room.
View Bedroom 1 PhotosEn Suite / Dressing Room
5.01m x 2.44m
Two windows to rear, freestanding bath, his and her vanity sinks with storage under, two light up mirrors, low-level WC, large double width shower cubicle with rainfall shower over, recess storage, two full height radiators, extractor fan, fully tiled walls and floor with door to airing cupboard housing the gas combination boiler and opening to dressing room, fitted with wardrobes, drawers and shoe storage, Velux window and built in lighting.
View En Suite / Dressing Room PhotosBedroom 2
3.77m x 2.81m
Window to front with built-in shutters, radiator, carpet flooring and built in wardrobe.
View Bedroom 2 PhotosBedroom 3
3.24m x 3.16m
Window to rear with built-in shutters, radiator and carpet flooring.
View Bedroom 3 PhotosBedroom 4
2.77m x 2.45m
Window to front with built-in shutters, radiator, LVT flooring and built in wardrobes.
View Bedroom 4 PhotosBathroom
3.17m x 2.27m
Window to rear, freestanding bath, low-level WC, vanity style wash basin with storage under, large double width shower cubicle with rainfall shower head over, recess storage, full height radiator, extractor fan and fully tiled walls and floor.
View Bathroom PhotosAgents Note
This property falls under a band D for the local council tax and costs approximately £2,389.15 per annum for 2025/26.
Anti-Money Laundering Regulations
We are required by law to conduct anti-money laundering checks on all those selling or buying a property. Whilst we retain responsibility for ensuring checks and any ongoing monitoring are carried out correctly, the initial checks are carried out on our behalf by Lifetime Legal who will contact you once you have agreed to instruct us in your sale or had an offer accepted on a property you wish to buy. The cost of these checks is £80 (incl. VAT), which covers the cost of obtaining relevant data and any manual checks and monitoring which might be required. This fee will need to be paid by you in advance of us publishing your property (in the case of a vendor) or issuing a memorandum of sale (in the case of a buyer), directly to Lifetime Legal, and is non-refundable. We will receive some of the fee taken by Lifetime Legal to compensate for its role in the provision of these checks.
Floorplans
Outside Spaces
Front Garden
The beautifully landscaped front garden is mainly laid to artificial lawn with porcelain tile steps and shingle boards leading to the front door and the side gate, beautiful pot plants with pebble borders, picket fencing to both sides with two gates leading to the rear garden.
View PhotosRear Garden
The stunning rear garden has been landscaped to offer a large sandstone patio area with timber pergola and space/power for a hot tub, raised sleeper beds with the rest being mainly laid to artificial lawn, pebble borders, outside lighting, outside tap and two gates returning to the front garden.
View PhotosParking Spaces
Driveway
Capacity: 2
The property offers ample off-road parking with large shingle driveway leading to the double garage.
Double garage
Capacity: 2
American style double width electric garage door to front with power and lights connected, single door to side and further door to games room/Bar.
Location
Properties you may like
By Lawsons Estate Agents





