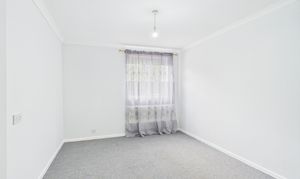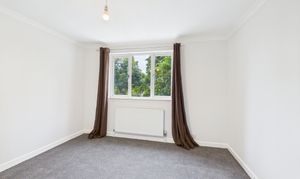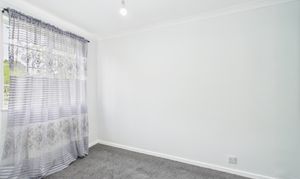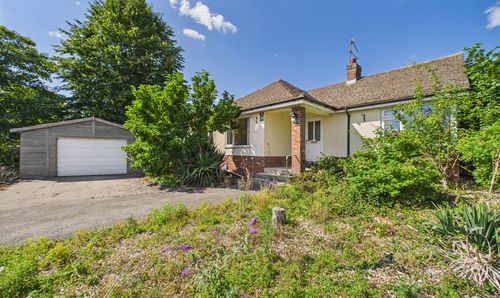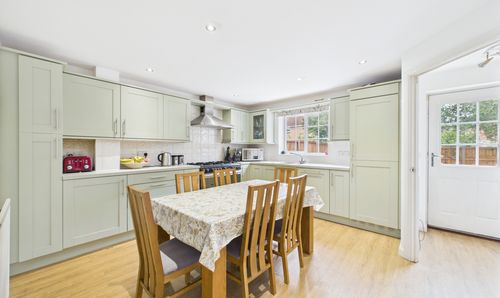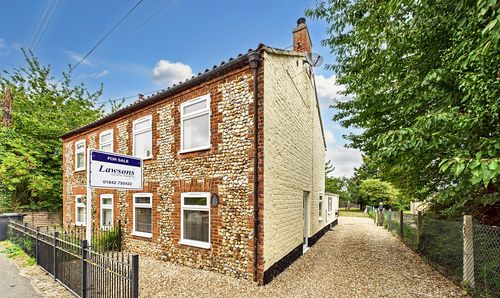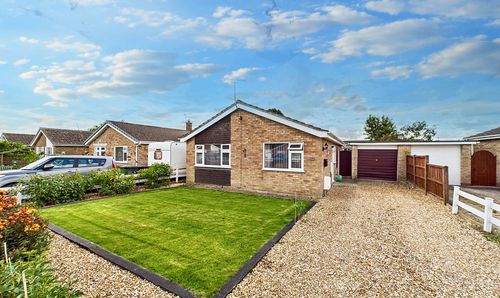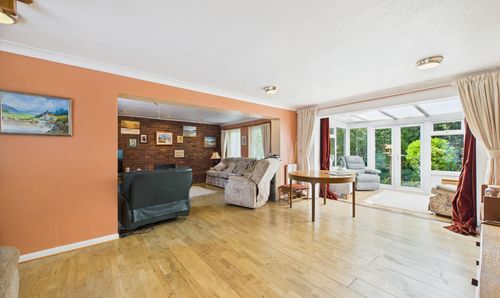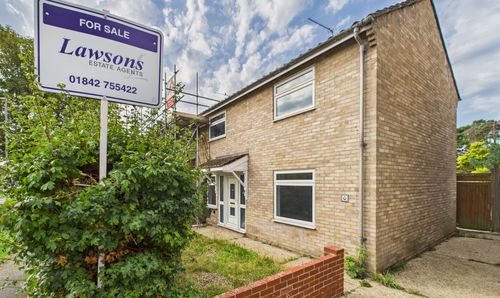Book a Viewing
To book a viewing for this property, please call Lawsons Estate Agents, on 01842 755422.
To book a viewing for this property, please call Lawsons Estate Agents, on 01842 755422.
3 Bedroom Mid-Terraced House, Anne Bartholomew Road, Thetford, IP24
Anne Bartholomew Road, Thetford, IP24

Lawsons Estate Agents
Lawsons Estate Agents, 34 King St, Thetford
Description
EPC Rating: C
Key Features
- Three Bedroom Mid Terrace Property
- Overlooking A Small Green to the Front
- Conservatory
- Ground Floor Cloakroom
- Good Size Family Bathroom
- EPC Rating C
- Early Viewing Highly Recommended
- Newly Redecorated and New Flooring Throughout
Property Details
- Property type: House
- Price Per Sq Foot: £221
- Approx Sq Feet: 974 sqft
- Property Age Bracket: 1960 - 1970
- Council Tax Band: B
- Property Ipack: Buyers Report
Rooms
Entrance Porch
Double glazed window to front, step up to:
Hallway
Stairs to the first floor landing, under stairs storage cupboard, archway to the kitchen, door to:
Cloakroom
1.56m x 0.88m
Borrowed light window to front, white suite comprising; low level WC and wash hand basin.
Lounge
6.61m x 3.13m
Dual aspect with double glazed windwo to front and patio doors leading to the conservatory, feature fire place, radiator.
Kitchen
3.79m x 3.00m
Fitted with a range of base and wall mounted units, roll edge work surface with inset stainless steel single drainer sink unit and mixer taps, built in double oven with 4 ring gas hob and extractor hood over, space for upright fridge freezer, space for washing machine and tumble dryer, tiled flooring, double glazed window with door to the rear.
Conservatory
3.33m x 3.15m
Brick base with French doors to the garden, tiled flooring.
Landing
Built in airing cupboard, doors to all bedrooms and the bathroom.
Bedroom 1
3.23m x 2.94m
Double glazed windwo to rear, radiator.
Bedroom 2
3.84m x 3.02m
Double glazed windwo to rear, radiator.
Bedroom 3
3.60m x 2.03m
Double glazed window to front, radiator.
Bathroom
3.04m x 1.73m
White suite comprising; low leve wc, wash hand basin, panel enclosed bath with shower unit over, part tiled walls, radiator, double glazed windwo to front.
Floorplans
Outside Spaces
Front Garden
The front garden is mainly laid to lawn with path to the front door with courtesy light.
View PhotosRear Garden
There is a patio to the immedater rear of the property extending to the lawn with further covered seating area, timber shed and rear access gate.
Location
Properties you may like
By Lawsons Estate Agents





