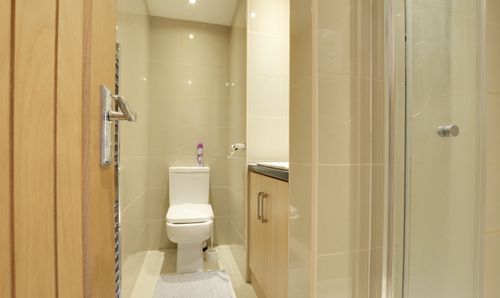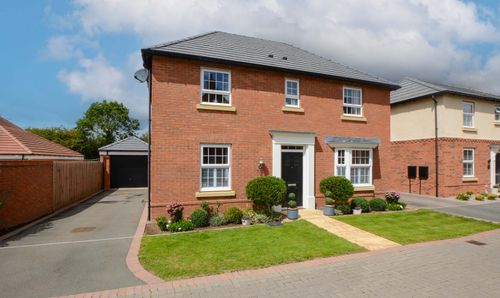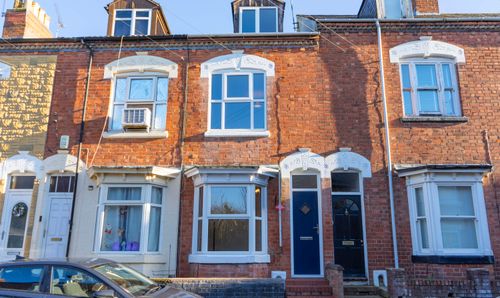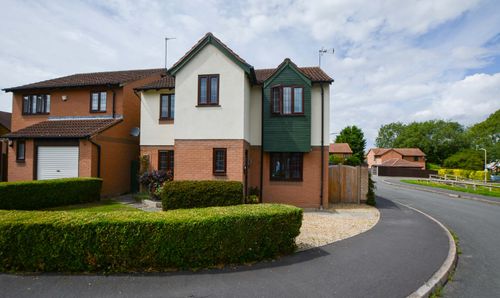3 Bedroom Terraced House, Glengate, Wigston, Leicester
Glengate, Wigston, Leicester
Description
Located on the road of Glengate situated in South Wigston is this great opportunity to purchase this three bedroom period terrace, which in our opinion is well presented and just a lovely home. An excellent investment opportunity or habitable home. Accommodation includes a living room, fitted dining kitchen, utility lobby with access to a ground floor shower room and a ground floor bedroom. The first floor includes two further bedrooms both with en-suites. Outside enjoys a low maintenance rear courtyard garden. Why not contact our office now to secure your viewing.
Disclaimer:
We have been informed by the owner that the property may have possible rising damp. Prospective buyers are strongly advised to conduct their own investigations to verify this information and ensure peace of mind.
EPC Rating: D
Virtual Tour
https://my.matterport.com/show/?m=ygc3SB9DyViOther Virtual Tours:
Key Features
- Period Terrace Home
- Gas Central Heating, Double Glazing
- Living Room
- Fitted Dining Kitchen
- Utility Lobby with Access to Ground Floor Shower Room
- Bedroom Three (ground floor)
- Two First Floor Bedrooms, both with En-Suites
- Low Maintenance Rear Courtyard Garden
- Ideal Investment or Family Home
Property Details
- Property type: House
- Approx Sq Feet: 872 sqft
- Plot Sq Feet: 947 sqft
- Property Age Bracket: Victorian (1830 - 1901)
- Council Tax Band: A
Rooms
Living Room
4.36m x 3.82m
With double glazed window to the front elevation, chimney breast with wood burning stove, TV point, stairs to first floor, radiator.
View Living Room PhotosFitted Dining Kitchen
3.75m x 3.50m
With double glazed French doors to the rear elevation, wall and base units with work surface over, sink, drainer and mixer tap, inset four ring ceramic electric hob, inset two ring gas hob, two built-in ovens, extractor hood, splash back, space for freestanding fridge freezer, part tiled walls, laminate floor, spotlights, radiator.
View Fitted Dining Kitchen PhotosUtility Lobby
With plumbing for washing machine, space for freestanding fridge or freezer, spotlights, radiator.
Ground Floor Bedroom Three
2.97m x 1.53m
With double glazed window to the side elevation, built-in wardrobes, spotlights, TV point, radiator.
View Ground Floor Bedroom Three PhotosGround Floor Shower Room
2.34m x 0.76m
With double glazed window to the side elevation, laminate floor, shower cubicle, low-level WC, wash hand basin with storage below, tiled walls, chrome ladder style towel rail/radiator.
View Ground Floor Shower Room PhotosFirst Floor Landing
With access to the following rooms:
Bedroom One
3.75m x 3.39m
With double glazed window to the rear elevation, chimney breast, TV point, door to walk-in wardrobe area, radiator.
View Bedroom One PhotosEn-Suite
2.02m x 1.77m
With spotlights, ceramic tiled floor, shower cubicle, low-level WC, wash hand basin with storage below, built-in cupboard, chrome ladder style towel rail/radiator.
View En-Suite PhotosBedroom Two
3.42m x 2.52m
With double glazed window to the front elevation, chimney breast, built-in wardrobe, TV point, radiator.
View Bedroom Two PhotosEn-Suite
2.44m x 1.26m
Measurement into maximum. With shower cubicle, low-level WC, wash hand basin with storage below, tiled walls, ceramic tiled floor, spotlights, loft access with ladder access, chrome ladder towel rail/radiator.
View En-Suite PhotosFloorplans
Outside Spaces
Rear Garden
A low maintenance rear garden with paved patio seating area, fencing to perimeter.
View PhotosLocation
The property is situated for everyday amenities along Blaby Road within South Wigston with local Co-op, Tesco Supermarket and Lidl. There is also local schooling, including South Wigston College, Fairfield Community Primary School, Parklands Primary School and South Wigston High School. In close proximity to South Wigston Train Station and regular bus routes running to and from Leicester City Centre.
Properties you may like
By Knightsbridge Estate Agents - Wigston










































