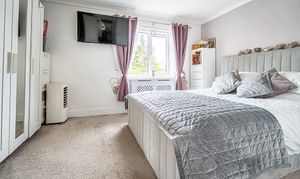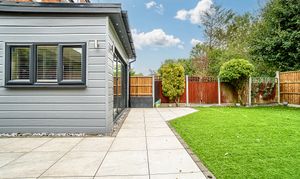3 Bedroom Terraced House, Fraser Close, Laindon, SS15
Fraser Close, Laindon, SS15
Description
GUIDE PRICE £350,000 - £375,000
Viewing is highly recommended on this STUNNING end terrace house that is situated within walking distance of local shops, including the Tesco superstore and mainline station with direct rail links to London Fenchurch Street.
Offering spacious living accommodation throughout, this beautifully presented home has the added benefits of being on a corner plot with a larger than average rear and side garden as well as having a garage in a block with parking.
Internally the property has been renovated throughout and needs to be top of your viewing list.
On entering this family home there a welcoming entrance hall that has two storage cupboards, one of which has plumbing for washing machine and dryer.
The large open plan style living room/kitchen has been extended to the rear with trifolding doors and a feature lantern to the ceiling. the kitchen is fitted with a range of units and has an electric hob with extractor hood over and oven beneath. There is also an integrated fridge freezer.
The first floor accommodation has a large master bedroom as well as two further bedrooms and a refitted three piece bathroom suite with an enclosed bath that has a rain forest style shower head.
Externally, the rear garden commences with a patio area that extends to the side with a further storage area and a gate providing front access. The remainder of the rear garden has artificial grass and is enclosed by pan fencing with decorative trees.
The front garden has a blocked paved hardstanding and there is a garage in a block with parking.
An early viewing is highly recommended to avoid disappointment.
The property is being marketed by Alex Somers Associate Partner of Young's Residential 01702 742372 or alex.somers@youngsresidential.com for all enquiries.
EPC Rating: C
Key Features
- Stunning End Of Terrace House
- Beautiful Fitted Kitchen
- Modern Open Plan Living
- Refitted Bathroom Suite
- Garage In Block & Additional Parking Space
- Situated On A Corner Plot
- Must Be Viewed
Property Details
- Property type: House
- Plot Sq Feet: 2,390 sqft
- Property Age Bracket: 1970 - 1990
- Council Tax Band: C
Floorplans
Parking Spaces
Garage
Capacity: N/A
Off street
Capacity: N/A
Driveway
Capacity: N/A
Location
Properties you may like
By Youngs Residential



























