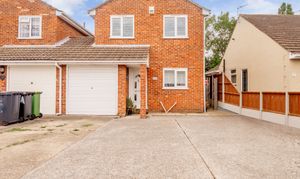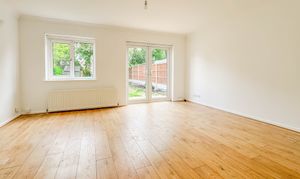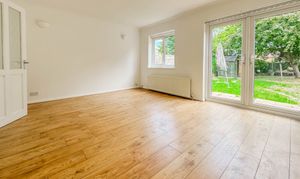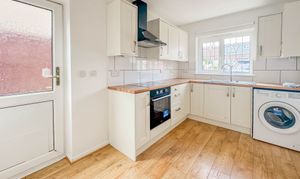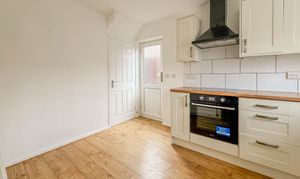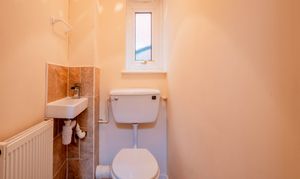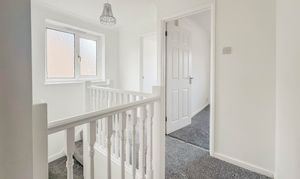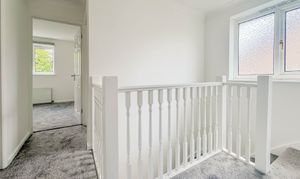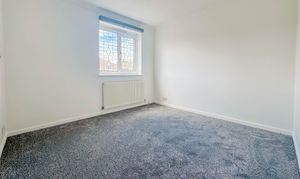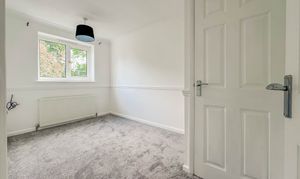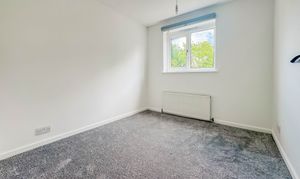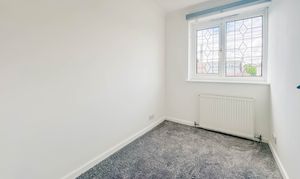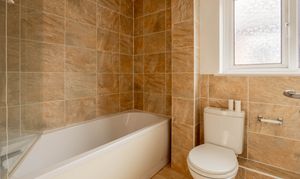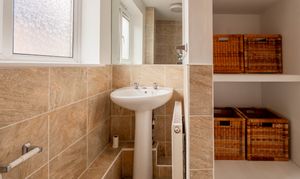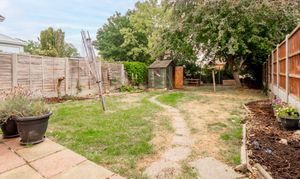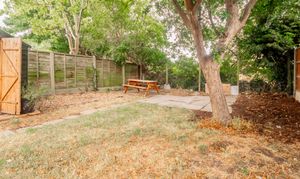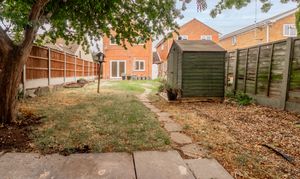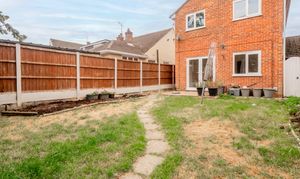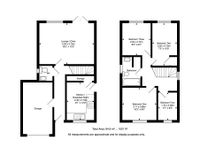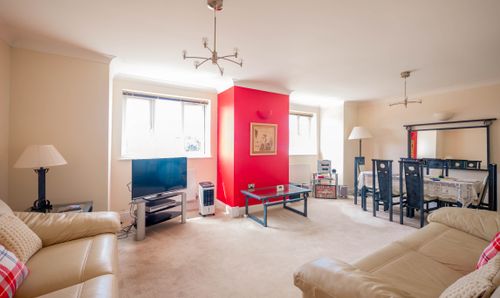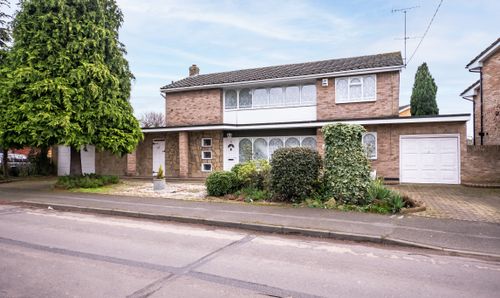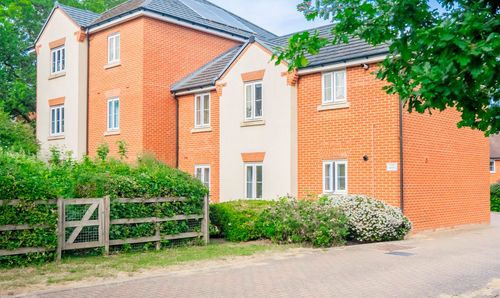3 Bedroom Detached House, Burnham Road, Hullbridge, SS5
Burnham Road, Hullbridge, SS5

Nest in Essex
Lubards Lodge, Hullbridge Road, Hullbridge Road
Description
Tucked away on a peaceful residential street in Hullbridge is a smartly presented four-bedroom detached home that has just been redecorated and is having fresh carpets laid throughout the bedrooms, stairs and landing— meaning its ready to move into for the next owners to call home.
Inside, the layout is both practical and adaptable. Upstairs, you’ll find four bedrooms along with a modern family bathroom. All the bedrooms feel bright and calm, making them easy to settle into, whether you’re planning for a growing family, guests or home working.
Downstairs, the lounge/diner spans the rear of the property with French doors leading out to the garden, perfect for opening up the space on warmer days. At the front, there’s a modern kitchen/breakfast room with cream shaker-style cabinets and space for a table. You’ll also find a handy downstairs WC just off the hallway.
One standout feature here is the integral garage. It’s a great size, completely unoverlooked, and has real versatility—whether you need secure storage or are thinking of converting it into something more: a home office, games room, separate dining area, or even a small annexe space (subject to the usual permissions).
Outside, the rear garden offers a mix of patio and lawn, with mature planting and a good amount of privacy. It’s easy to imagine it being used for kids to play, summer BBQs, or simply enjoying some green space.
The location adds to the appeal. Hullbridge has a lovely village feel, and you’re just a short walk from Ferry Road where you’ll find essentials like the Co-op, pharmacy, post office, butchers, a bakery and a couple of takeaways. Head slightly further and you’ll reach The Anchor—a well-regarded riverside pub with views over the River Crouch and access to scenic riverside walks that are perfect for weekend strolls or evening dog walks.
For families, schooling is well catered for. Riverside Primary School is around a 5-minute walk from the front door, while Plumberow and Hockley Primary Schools are also within easy reach. For older children, Greensward Academy or Fitzwimarc is just a 10-minute drive away in Hockley and Rayleigh.
Rayleigh Station is just under 3 miles from the property—roughly a 10–15 minute drive or reachable by bus, with regular trains into London Liverpool Street. Hockley Station is around 12 minutes by car, offering an alternative route for commuters. There are several local bus routes accessible within minutes on foot, making travel around the area easy even without a car.
Whether you're upsizing, relocating, or looking for a family home with potential to grow into, this home offers a comfortable layout, a great location, and bags of flexibility.
EPC Rating: E
Key Features
- Guide Price £400,000 to £425,000
- No Onward Chain
- Four Bedroom Detached House
- Driveway + Garage
- Larger Unoverlooked Rear Garden
- Downstairs Wc and Family Bathroom
- Kitchen/Breakfast Room
- Lounge Diner
Property Details
- Property type: House
- Price Per Sq Foot: £392
- Approx Sq Feet: 1,021 sqft
- Plot Sq Feet: 3,251 sqft
- Property Age Bracket: 1990s
- Council Tax Band: D
Rooms
Lounge
Kitchen
Bedroom
Bedroom
Bedroom
Bedroom
Floorplans
Outside Spaces
Parking Spaces
Location
Properties you may like
By Nest in Essex
