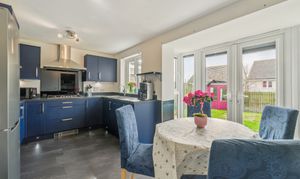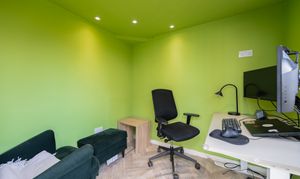4 Bedroom Detached House, Church View, Winchburgh, EH52
Church View, Winchburgh, EH52

Bridges Properties
Description
76 Church View, Winchburgh is a beautifully finished four-bedroom detached home offering three bathrooms, a south-facing garden, a partially converted garage, and spacious, modern interiors designed for family living. Set in a sought-after, family-friendly location, this home combines comfort, flexibility, and convenience in equal measure.
As you step inside, you're welcomed into a bright and inviting hallway. To the right, the living room offers a generously sized and welcoming space, perfect for relaxing or entertaining. With dual windows to the front, the room is filled with natural light, and its layout allows for a variety of furniture configurations—including large sofas, sideboards, or additional storage—while still feeling open and comfortable.
To the rear of the home, the kitchen and dining area spans the full width of the property. The kitchen features striking navy blue cabinetry, charcoal tiled flooring, and a clean, contemporary finish. Equipped with integrated appliances including a dishwasher, oven, and hob, it also offers room for a freestanding fridge-freezer and generous cupboard space for everyday convenience. The dining area is ideal for hosting, with plenty of space for a full-sized table and chairs. Patio doors open directly to the south-facing rear garden, allowing for seamless indoor-outdoor living and flooding the space with natural light.
Connected to the kitchen is a practical utility room, ideal for keeping laundry and household tasks tucked away. There’s space for a washing machine, dryer, and additional storage, along with access to a convenient downstairs WC, complete with toilet and sink—perfect for guests or busy families.
Upstairs, the bright landing leads to four well-proportioned bedrooms and two bathrooms.
Bedroom One, the principal suite, is a truly impressive space—currently hosting a super king-size bed while still offering ample room for additional freestanding furniture or wardrobes. The room is bathed in natural light from twin windows, and finished in a calm, neutral palette. Its private en-suite bathroom is modern and stylish, featuring a three-piece suite with standing shower, full-height black tiling within the shower enclosure, and splashback tiling by the sink, giving it a luxurious, high-end feel.
Bedroom Two is another standout, also currently furnished with a super king-size bed, and still boasting generous floor space for storage, dressers, or even a reading corner. Large windows allow plenty of light to brighten the room throughout the day.
Bedroom Three is comfortably sized to fit a double bed with space left over for fitted wardrobes or freestanding storage. Whether used for guests, children, or as a stylish second bedroom, the room is versatile and well-proportioned.
Bedroom Four is currently used as a home office, making it ideal for remote working or study. Alternatively, it can serve perfectly as a child’s bedroom, nursery, or hobby room. Its layout offers flexibility while maintaining a comfortable and private feel.
The Main Bathroom upstairs is a well-appointed three-piece suite, including a bathtub, sink, and toilet. It features full wet-wall panelling around the bath and splashback tiling at the sink, offering a fresh, modern look with low-maintenance appeal.
Outside, the south-facing rear garden is perfect for enjoying the sun throughout the day. It begins with slabbed patio space ideal for BBQs or outdoor dining, and extends to a well-maintained lawn—great for children, pets, or garden lovers. The garden is private and enclosed, offering a peaceful place to unwind. A fully powered summerhouse provides even more value, ideal as a home office, gym, playroom, or creative studio.
To the front of the property, the driveway comfortably fits two cars, and the partially converted garage offers a flexible additional space—perfect for storage, a home gym, or workshop, while still maintaining access from the garden.
Church View is perfectly positioned within a well-established and highly desirable part of Winchburgh. Just a short walk from the property, you’ll find a peaceful duck pond and scenic nature trails — ideal for families, dog walkers, or anyone who enjoys the outdoors. The village itself is home to a growing list of local favourites, including Grill Delights, Lawson’s Butchery & Deli, Scotmid, Right Medicine Pharmacy, and the ever-popular Villaggio Gelato at the nearby Winchburgh Marina. You’re also within walking distance of Sinclair Academy, Holy Family Primary School, and Excite Gym. With frequent bus services and excellent access to the M9 and M8 motorways, as well as nearby train stations in Linlithgow, Uphall, and Bathgate, Winchburgh offers easy commuting to both Edinburgh and Glasgow, making it an ideal location for professionals and families alike. Additionally, Auldcathie Park—a vast trail network with a large play park—is nearby, offering even more outdoor space for families to explore. Several other play parks in the area further enhance the appeal of this location, making it just as attractive for nature lovers as it is for families and commuters.
With its generous proportions, modern interiors, versatile garden, and prime location, 76 Church View presents an exceptional opportunity to secure a spacious and move-in ready home in one of West Lothian’s most desirable locations.
EPC Rating: C
Key Features
- South-facing garden with powered summerhouse
- Partially converted garage + two-car driveway
- Prime Winchburgh location near Motorway & canal walk
- Three bathrooms including en-suite
- Four well proportioned bedrooms
- Stylish kitchen with integrated appliances
Property Details
- Property type: House
- Price Per Sq Foot: £297
- Approx Sq Feet: 1,076 sqft
- Property Age Bracket: 2000s
- Council Tax Band: E
Rooms
Lounge
Floorplans
Outside Spaces
Parking Spaces
Location
Winchburgh is a thriving and well-connected village in West Lothian, offering a perfect balance of modern convenience and scenic countryside charm. With excellent local amenities, including shops, cafes, and supermarkets, as well as highly regarded primary schools, it caters to families and professionals alike. The area benefits from ongoing development, enhancing its appeal with new parks, leisure facilities, and transport links. Conveniently positioned near the M9 and a short drive from Uphall Train Station, Winchburgh provides easy access to Edinburgh, Glasgow, and beyond, making it an ideal location for commuters
Properties you may like
By Bridges Properties












































