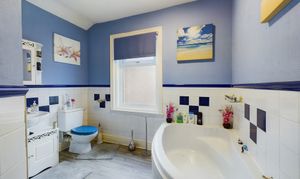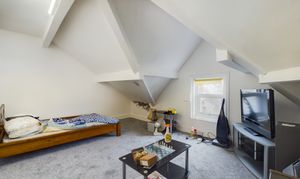4 Bedroom Mid-Terraced House, Osborne Road, Blackpool, FY4
Osborne Road, Blackpool, FY4
Description
EPC Rating: D
Key Features
- Basement
- Four Bedrooms, three with en-suite
- Basement Offering Potential For Conversion
Property Details
- Property type: House
- Plot Sq Feet: 1,744 sqft
- Council Tax Band: A
Rooms
Entrance Vestibule
Entrance vestibule
Hallway
Lounge/Dining room
9.47m x 3.24m
Open plan Lounge/Dining room with uPVC double glazed bay window to the front, electric fire, radiators.
View Lounge/Dining room PhotosKitchen
4.76m x 2.86m
Range of matching base and eye level units and worktops, uPVC double glazed window. Access to the basement.
View Kitchen PhotosFirst Floor Landing
Bedroom 1
4.66m x 3.82m
Bedroom 1 to the front. UPVC double glazed bay window, radiator and en-suite shower.
View Bedroom 1 PhotosEn Suite
1.69m x 1.22m
En-suite shower in Bedroom 1.
Bedroom 2
3.86m x 3.27m
Bedroom 2 to the rear. UPVC double glazed window, radiator and en-suite wet room.
View Bedroom 2 PhotosSecond Floor Landing
Bedroom 3
3.85m x 5.14m
Bedroom 3 on the third floor. UPVC double glazed window, radiator
View Bedroom 3 PhotosBedroom 4
2.91m x 2.92m
Bedroom 4 on the third floor. UPVC double glazed window and radiator. En suite
View Bedroom 4 PhotosWC
1.65m x 1.60m
En-suite WC and wash basin leading off from Bedroom 4
Basement Room
4.72m x 3.92m
Basement which could be used as a Bedroom to the front of the property.
View Basement Room PhotosBasement Room
4.43m x 5.07m
Basement Room which could be used as an additional Bedrooom, to the rear of the property with additional storage room leading onto a three piece suite bathroom.
View Basement Room PhotosOutside Spaces
Parking Spaces
Permit
Capacity: 1
Location
Properties you may like
By Stephen Tew Estate Agents







































