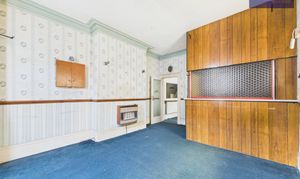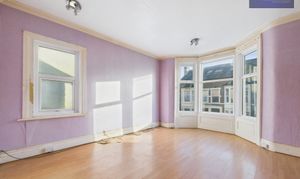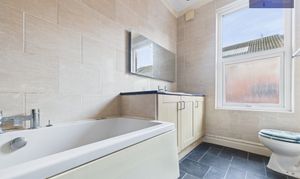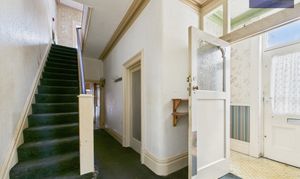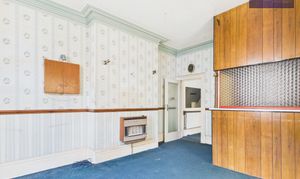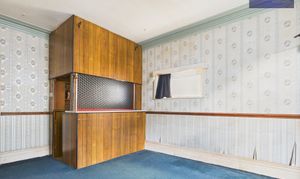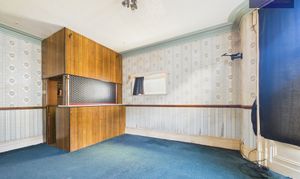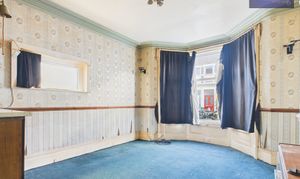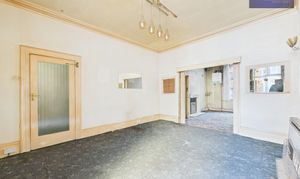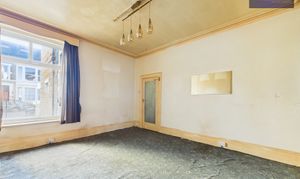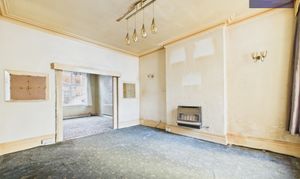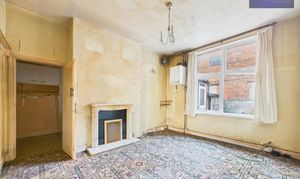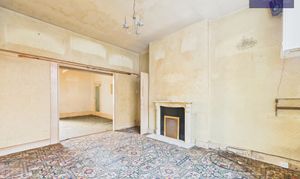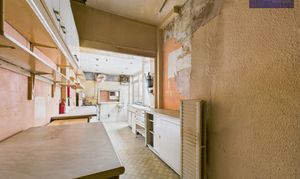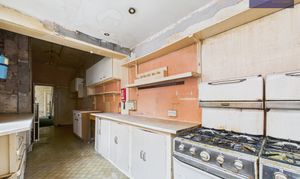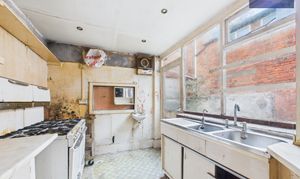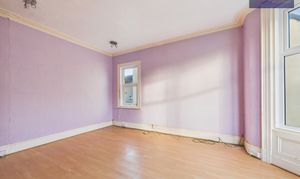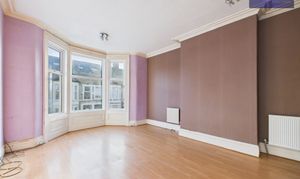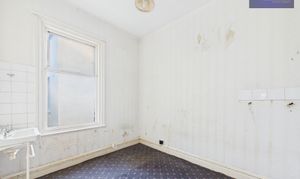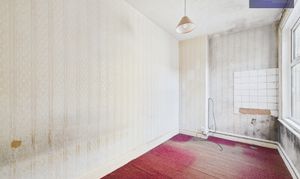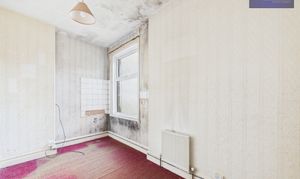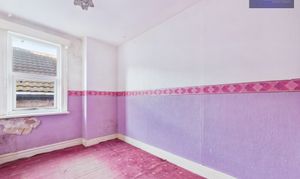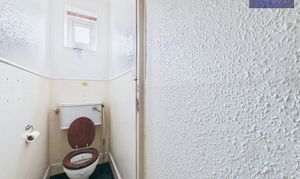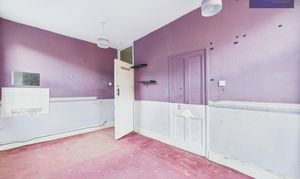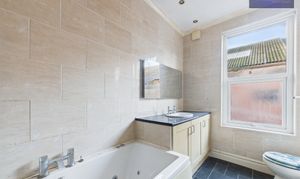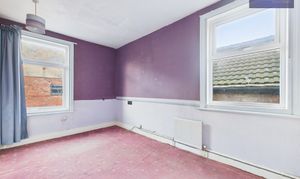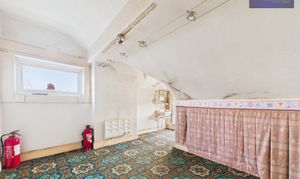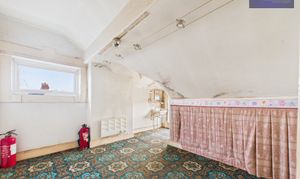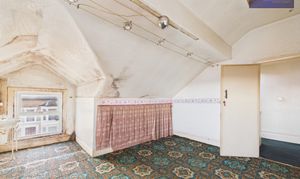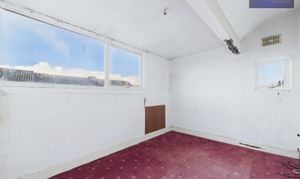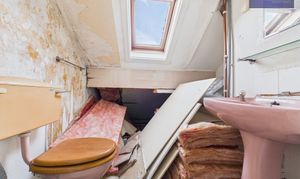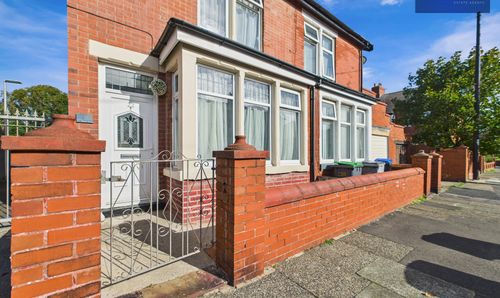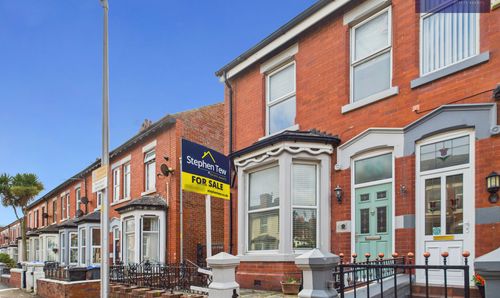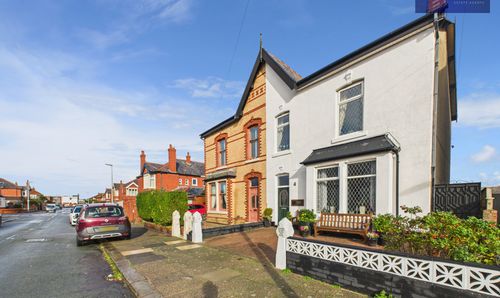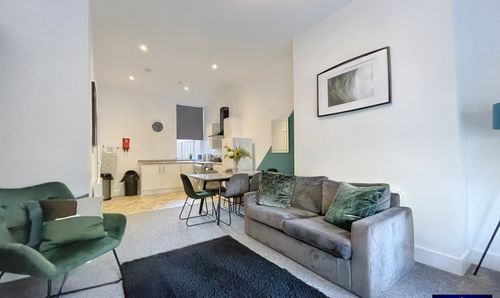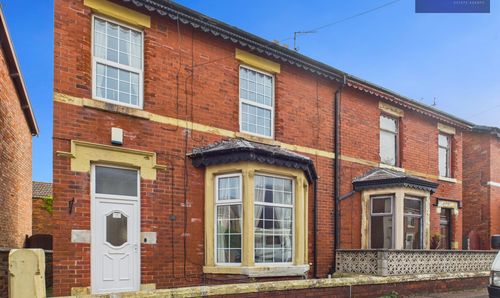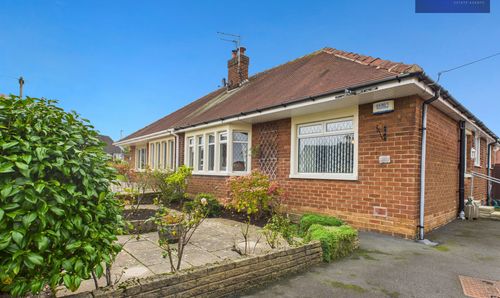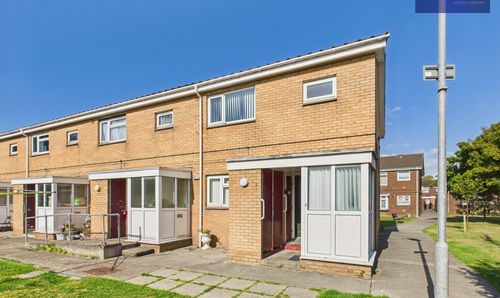For Sale
£130,000
Offers Over
7 Bedroom Semi Detached House, Moore Street, 3 Moore Street, FY4
Moore Street, 3 Moore Street, FY4

Stephen Tew Estate Agents
Stephen Tew Estate Agents, 132 Highfield Road
Description
This 7-bedroom semi-detached house presents an exciting investment opportunity, awaiting a new owner with a vision for modernisation. Situated within walking distance of the Promenade, bustling shops, and local attractions, this property offers both convenience and potential. Boasting fantastic transport links, this residence provides easy access to explore the surrounding area. The front of the property features off-road parking for 2 cars, ensuring both practicality and ease of living. The interior comprises an entrance vestibule, hallway, a lounge complete with a bar, dining room, second living room, and a kitchen, offering abundant space. Additionally, the basement has 2 rooms, providing further versatility for potential use. The first floor accommodates 5 bedrooms, a 3-piece suite bathroom, and a separate WC, while the second floor features 2 bedrooms and an additional WC. This property is a blank canvas, poised for transformation, and is offered with the added appeal of no onward chain, streamlining the purchase process for the discerning buyer.
Externally, this property provides off-road parking to the front, ensuring that parking concerns are easily alleviated. To the rear, a private yard offers an outdoor space. With immense potential waiting to be unlocked, this property is a rare find offering a blend of location, space, and opportunity.
EPC Rating: E
Externally, this property provides off-road parking to the front, ensuring that parking concerns are easily alleviated. To the rear, a private yard offers an outdoor space. With immense potential waiting to be unlocked, this property is a rare find offering a blend of location, space, and opportunity.
EPC Rating: E
Key Features
- 7 Bedroom Semi Detached House
- Investment Opportunity, In Need Of Modernisation
- Located Within Walking Distance To The Promenade, Shops And Local Attractions
- Fantastic Transport Links
- Off Road Parking For 2 Cars To The Front
- Entrance Vestibule, Hallway, Lounge With Bar, Dining Room, Second Living Room, Kitchen
- Basement With 2 Rooms
- 5 Bedrooms, 3 Piece Suite Bathroom And Separate WC To The First Floor
- 2 Bedrooms And WC To The Second Floor
- No Onward Chain
Property Details
- Property type: House
- Price Per Sq Foot: £137
- Approx Sq Feet: 949 sqft
- Council Tax Band: C
Rooms
Entrance Vestibule
1.91m x 0.95m
Basement
Basement, with 2 rooms and electric meters.
Landing
6.24m x 1.81m
Landing leading to bedrooms and bathroom.
Landing
2.10m x 1.83m
Floorplans
Outside Spaces
Front Garden
Off road parking to the front
Yard
Yard to the rear
Parking Spaces
Off street
Capacity: 2
Off road parking to the front
Location
Properties you may like
By Stephen Tew Estate Agents
Disclaimer - Property ID 36679125-8ddf-42ba-8f99-294f936f6d75. The information displayed
about this property comprises a property advertisement. Street.co.uk and Stephen Tew Estate Agents makes no warranty as to
the accuracy or completeness of the advertisement or any linked or associated information,
and Street.co.uk has no control over the content. This property advertisement does not
constitute property particulars. The information is provided and maintained by the
advertising agent. Please contact the agent or developer directly with any questions about
this listing.

