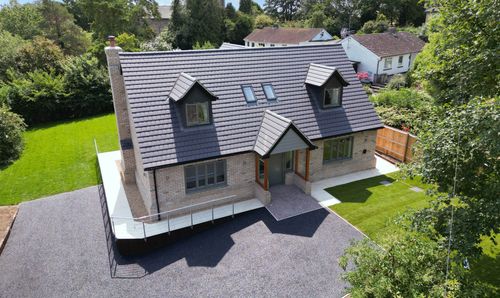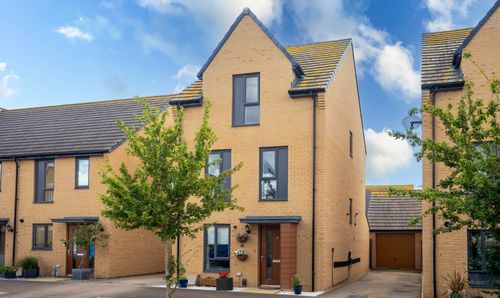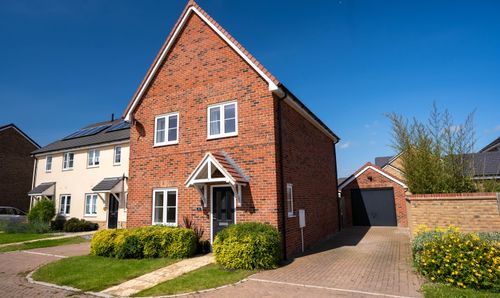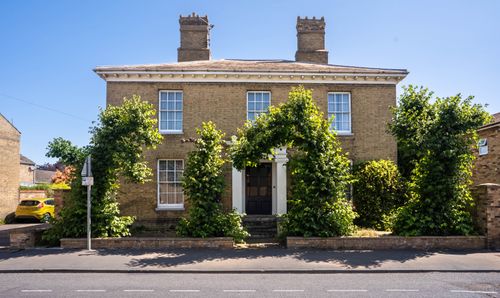Book a Viewing
To book a viewing for this property, please call Hockeys Estate Agents, on 01954 260 940.
To book a viewing for this property, please call Hockeys Estate Agents, on 01954 260 940.
3 Bedroom Detached Bungalow, Willingham Road, Over, CB24
Willingham Road, Over, CB24

Hockeys Estate Agents
Hockeys, 23 Church Street
Description
Set well back from the road is this beautifully designed and finished, single-level home. Comprising a wonderfully light entrance hall with oak flooring and underfloor heating, which is continued throughout. Open plan to the entrance hall is the comfortably-sized sitting room, which features bespoke wood cabinets on either side of the log-burning stove, and a French door leads nicely to the patio area and garden beyond. Doors from the sitting room and entrance hall give access to the impressive open-plan kitchen/dining room. This well-planned space is flooded with light and enjoys wonderful views of the garden, which can also be accessed via the bi-fold doors. The kitchen is designed and installed by the highly regarded Nicolas Hythe kitchen design studio. Included is a comprehensive range of wall and base units with Corian work surface, and breakfast bar seating four. With cooking and socialising in mind, this well-equipped kitchen features Bosch appliances which include a fan oven, microwave oven, slow cooker and warming drawer, an induction hob with a two-ring gas hob with extractor over. An integrated dishwasher, fridge and freezer. In addition to this is a spacious utility room with a further range of wall and base units with a wall-mounted gas boiler and water softener unit, space for a washing machine and tumble dryer, plus a full-height fridge freezer. There is also a built-in workstation with a solid wood butcher's block desk. The utility room also provides access to the cloakroom and access to the side of the property.
The principal bedroom benefits from fantastic views into the garden, with a walk-in dressing area and en suite shower room. There are two further double bedrooms, plus a generous linen cupboard and access to the loft space via a ladder in the area outside the bedrooms, and family bathroom.
OUTSIDE AREAS AND PARKING
Located on the premises of this much-requested village, in walking distance to the primary school, wonderful walks in the countryside and the guided bus stop is a little over a mile. The property was designed by the current vendors who have lived in this location for over thirty years. The private driveway leads to this impressive modern home, with landscaped gardens to the front and a timber shed, currently used as a bike store. The driveway provides off-road parking for numerous vehicles. The gated side access leads to the rear garden, where you are met with outstanding views of the private and established haven. With horses in the fields beyond, and established trees such as a variety of fruit trees offering privacy and interest. There is a large expanse of Indian sandstone patio, ideal for outdoor entertaining. For those wishing to grow their own, four raised vegetable growing beds and a greenhouse are included, a wildflower bed and a third timber shed.
The popular village of Over lies approximately 10 miles (16 kilometres) northwest of the university city of Cambridge, providing easy access to A14 and M11. The nearest stop for the Guided Busway is just a mile away in neighbouring Swavesey; this is a direct route west to the market town of St Ives and south to the city of Cambridge, stopping at the Science Park, train station and Addenbrooke’s Hospital. Parallel to the Busway is a cycle path which is also popular for runners and walkers. The community centre, located next to a sports field and children's play area holds many events such as weddings, parties and sports matches. The recently upgraded village green is the perfect place to watch a cricket match, walk the dog or play football. There are two preschools, a successful primary school and Over is within the catchment for Swavesey Village College, which was rated as outstanding by Ofsted following their most recent inspection. Along the High Street is a convenience store, village garage, a pub, hairdressers and a café serving tea, coffee and cakes. A butcher, bakery, farm shop and Co-operative are located in the neighbouring village of Willingham, as well as an antique and new furniture sale hall with tea rooms and an outside eatery. Wonderful walks can be enjoyed in the surrounding countryside including orchards which are open to the public, the picturesque fen or along Chain Road to the River Ouse. A short walk reaches the RSPB Ouse Fen Nature Reserve for bird watching just north of the village with parking and access to the river.
EPC Rating: B
Virtual Tour
Key Features
- Constructed 2017 with ten year warranty from this date
- 1/2 Acre Total Plot
- High Quality Kitchen, With Integrated Appliances
- Home Office
- 155 Sqm, EPC B
- Council Tax band E
- A Beautifully Established Garden With Fields At The Rear
- Planning Permission For Garage
- Sought After Village, Access To Guided Bus
- Swavesey VC Catchment
Property Details
- Property type: Bungalow
- Price Per Sq Foot: £435
- Approx Sq Feet: 1,668 sqft
- Plot Sq Feet: 23,207 sqft
- Council Tax Band: TBD
- Property Ipack: Material Information Report
Floorplans
Outside Spaces
Garden
Parking Spaces
Driveway
Capacity: 5
Location
Properties you may like
By Hockeys Estate Agents


































