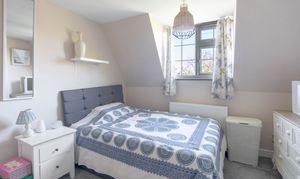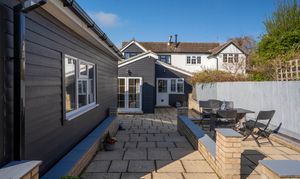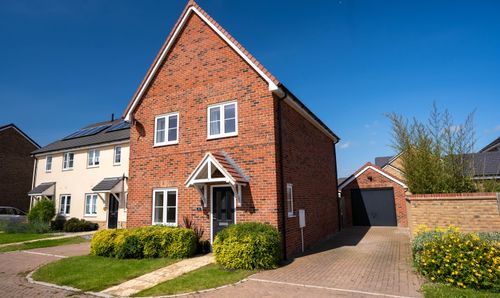3 Bedroom Semi Detached House, Red Lion Lane, Sutton, CB6
Red Lion Lane, Sutton, CB6

Hockeys Estate Agents
Hockeys, 23 Church Street
Description
ACCOMMODATION
The entrance hall includes an area for coats and shoes and an under-stair cupboard, with a tiled floor throughout, leading to the vestibule/office, providing a quiet spot to work from home, leading to the dining area with a double built-in cupboard and panelling to the walls. The cosy living room features a wonderful exposed brick fireplace with an inset wood-burning stove, with an original timber beam and brick hearth. With an engineered oak floor and feature beams to the ceiling. The rear of the house has been cleverly extended to create a wonderfully versatile, open-plan space, ideal for a busy family. The stylish modern kitchen includes a comprehensive range of wall and base units with solid wood butchers block worksurface over and double butler sink, space and plumbing for an American-style fridge/freezer, space for a range cooker - available by separate negotiation, with an integrated dishwasher and breakfast bar seating two. The vaulted ceiling has Velux windows, and there is a tile floor and underfloor heating and French doors lead nicely to the patio area, studio and a garden beyond. Forming part of the extension is a third reception room, currently used as a snug and with a vaulted ceiling and Velux windows and French doors out into the garden.
The equally impressive first floor comprises a spacious landing with views down the lane and countryside beyond, with access to the master bedroom which includes a range of wall and base units plus views over the rear garden. There are two further good-sized double bedrooms and a modern bathroom which includes a bath and separate shower, with hand basin inset to vanity unit.
Located within a quiet lane, just off the bustling High Street, this quaint semi-detached cottage. There are steps leading to the front door, plus a driveway providing off-road parking alongside the property. At the rear of the property is an extensive paved area which is ideal for outdoor dining, with fencing to the boundaries. There is a detached studio, currently used as a gym with plumbing, a space for a washing machine and tumble dryer and a worksurface and an inset sink, leading off is a modern fitted shower room. At the rear of the studio is a secluded patio area with log store and space for a hot tub- available by separate negotiation. A gated access leads to the fantastic-sized garden, laid mainly to lawn with a timber shed and vegetable growing area.
LOCATION
Conveniently located 19 miles from the university city of Cambridge and 6 miles to Ely, with train access to London, this popular Cambridgeshire village has wonderful open countryside surrounding it, with far-reaching views and walks along the river and a range of shops along the historic High Street.
There is a public house, a primary school, doctors surgery, pharmacy, Indian and Chinese takeaways, Co-op, hairdressers, cricket ground and pavilion and a multi-sports facility.
Residents are of a broad demographic and the village has a strong sense of community.
EPC Rating: D
Virtual Tour
Key Features
- 92 Sqm, EPC D
Property Details
- Property type: House
- Price Per Sq Foot: £404
- Approx Sq Feet: 990 sqft
- Plot Sq Feet: 8,267 sqft
- Property Age Bracket: Edwardian (1901 - 1910)
- Council Tax Band: C
- Property Ipack: Material Information Report
Floorplans
Outside Spaces
Garden
Parking Spaces
Driveway
Capacity: 3
Location
Properties you may like
By Hockeys Estate Agents


































