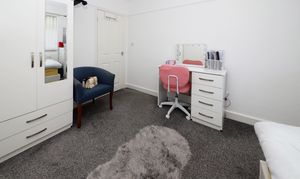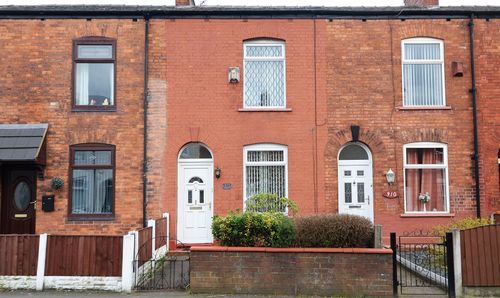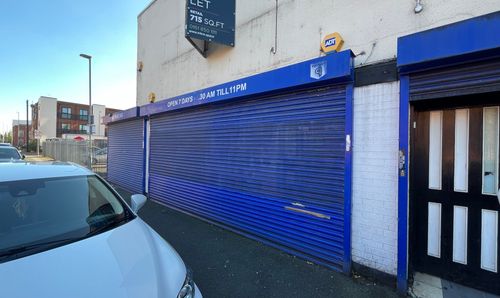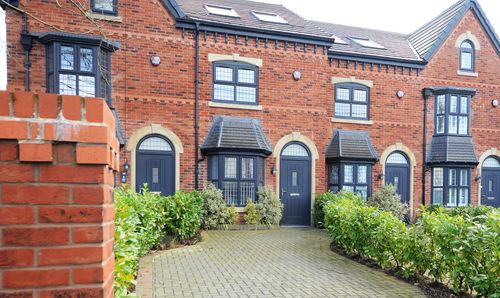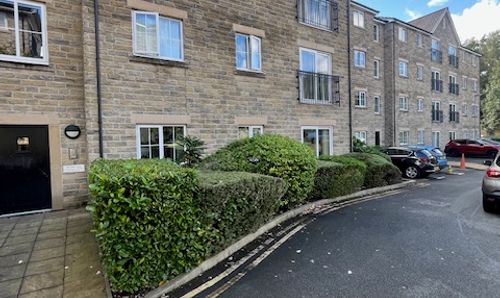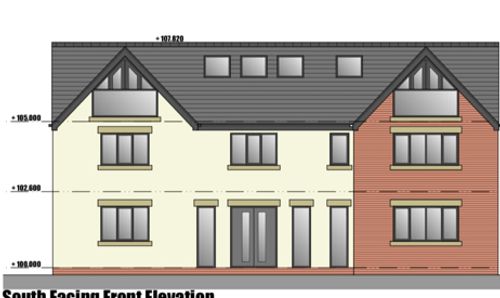3 Bedroom Semi Detached House, North Road, Manchester, M11
North Road, Manchester, M11
Description
Outside, the property offers a tranquil escape in the form of a magnificent enclosed rear garden. A haven for relaxation and al fresco dining, this outdoor space is mainly laid with a combination of lush lawn and pristine patio, offering the perfect setting for outdoor activities or quiet moments of solitude. The meticulous landscaping enhances the overall allure of the property, providing a serene backdrop that complements the interior living spaces. To the front aspect, a charming brick wall fronted lawned garden greets residents and visitors alike, setting a welcoming tone for this elegant property. A patio pathway leads the way to the entrance, creating a picturesque approach that sets the stage for the exceptional living experience that awaits within. With its well-appointed interior, spacious layout, and enchanting outdoor spaces, this property is a rare find that promises a lifestyle of comfort and sophistication for its fortunate new owners.
EPC Rating: D
Virtual Tour
Key Features
- NO ONWARD VENDOR CHAIN
- DOWNSTAIRS W.C
- ENCLOSED REAR GARDEN
- MODERN FITTED KITCHEN
- SPACIOUS FAMILY HOME
- DINING ROOM
Property Details
- Property type: House
- Property style: Semi Detached
- Approx Sq Feet: 1,076 sqft
- Plot Sq Feet: 2,809 sqft
- Property Age Bracket: 1940 - 1960
- Council Tax Band: A
Rooms
ENTRANCE HALLWAY
Composite entrance door, laminate flooring, stairs to first floor, radiator, internal door to
DOWNSTAIRS WC
Obscure uPVC double glazed window to front aspect, low level WC, wall mounted hand wash basin with mixer taps over
LOUNGE
4.32m x 4.01m
uPVC double glazed window to front aspect, laminate flooring, electric points, radiator, spotlighting inset to ceiling
KITCHEN
4.06m x 2.29m
uPVC double glazed window to rear aspect, a range of high and low level units with matching square top work surfaces, integrated 4 ring induction hob, integrated oven/grill, stainless steel 1 and a half bowl sink with drainer and mixer taps over, tiled splashbacks, tiled flooring, electric points
UTILITY
Side door to leading to garden, space and plumbing for washing machine, roll top work surfaces, wall mounted Worchester Combi boiler
DINING ROOM
3.43m x 3.48m
uPVC double glazed French doors to rear aspect laminate flooring, radiator, electric points
STAIRS TO FIRST FLOOR
BEDROOM ONE
4.34m x 3.51m
uPVC double glazed window to front aspect, electric points, carpeted flooring, radiator
BEDROOM TWO
3.73m x 3.23m
uPVC double glazed window to rear aspect, electric points, carpeted flooring, radiator
BEDROOM THREE
4.14m x 2.97m
uPVC double glazed window to rear aspect, electric points, carpeted flooring, radiator
FAMILY BATHROOM
Obscure uPVC double glazed window to rear aspect, tiled surround bath with mixer shower over, wall mounted pedestal hand wash basin with mixer tap over, low level WC, radiator
DISCLAIMER
We endeavour to make our sales particulars accurate and reliable, however, they do not constitute or form part of an offer or any contract and none is to be relied upon as statements of representation or fact. Any services, systems and appliances listed in this specification have not been tested by us and no guarantee as to their operating ability or efficiency is given. All measurements have been taken as a guide to prospective buyers only and are not precise. Please be advised that some of the particulars may be awaiting vendor approval. If you require clarification or further information on any points, please contact us, especially if you are travelling some distance to view. Fixtures and fittings other than those mentioned are to be agreed with the seller.
Floorplans
Outside Spaces
Rear Garden
To the rear aspect lies a spacious, enclosed garden mainly laid to patio and lawn
Front Garden
To the front aspect of the property lies a brick wall fronted lawned garden and patio pathway
Location
Properties you may like
By Alex Jones Estate Agents















