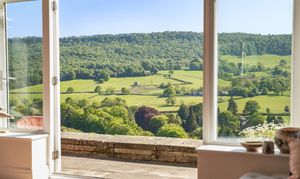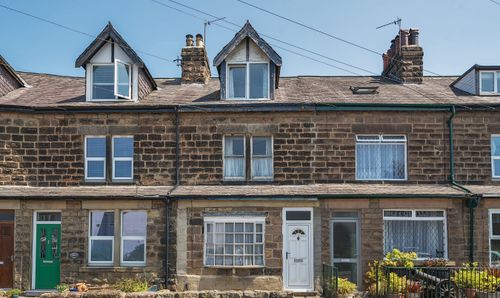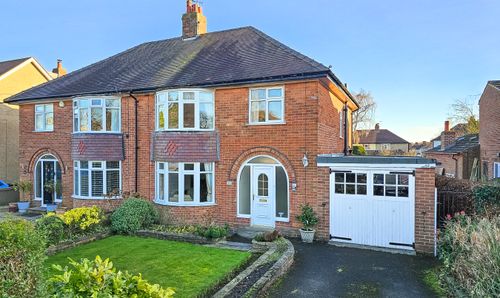Book a Viewing
To book a viewing for this property, please call Myrings Estate Agents, on 01423 566400.
To book a viewing for this property, please call Myrings Estate Agents, on 01423 566400.
5 Bedroom Detached House, Pateley Bridge, Harrogate, HG3
Pateley Bridge, Harrogate, HG3

Myrings Estate Agents
Myrings Estate Agents Ltd, 10 Princes Square
Description
This charming period country home enjoys some of the most breathtaking elevated views that Nidderdale has to offer. Set within approximately five acres of beautifully maintained grounds, the property features five bedrooms, a superb stone and glass summer house, a detached double garage, and is ideally located just a short walk from the historic market town of Pateley Bridge.
Tucked away in a wonderfully private position, a long driveway provides ample parking and leads to a detached double garage with a useful mezzanine storage area. Adjacent to the garage is the attractive summer house, complete with tiled flooring and two separate storage rooms. With potential for conversion into an annexe or further accommodation (subject to the usual consents), it currently serves as an ideal space for entertaining, relaxing, or simply soaking up the sun.
The main house opens into a generous entrance hall, leading into a cosy sitting room with exposed beams and a feature stone fireplace. The modern fitted kitchen is finished with stone flooring and offers a range of units, with a separate utility room nearby. A formal dining room showcases original stripped wood flooring, exposed beams, and another character fireplace. The principal living room is an exceptional space, flooded with natural light through large glazed doors and windows that frame the outstanding views. These doors open onto a raised, south-facing patio terrace—perfect for enjoying the scenery. The property also benefits from an extensive cellar, ideal for additional storage.
Upstairs, the principal bedroom includes a dressing room and private WC. There are two further double bedrooms, two single bedrooms, a stylish house bathroom with a roll-top bath, and a separate modern shower room.
The gardens are a real highlight, thoughtfully landscaped with tiered areas, mature shrubs, well-stocked flower beds, and clearly defined borders. A timber shed offers further storage, and there are multiple spaces ideal for outdoor entertaining, children’s play, or quiet enjoyment of the surroundings.
EPC Rating: D
Key Features
- FIVE BEDROOM PERIOD HOME WITH OUTSTANDING NIDDERDALE VIEWS
- APPROXIMATELY FIVE ACRES OF PRIVATE, LANDSCAPED GROUNDS
- STONE AND GLASS SUMMER HOUSE WITH CONVERSION POTENTIAL
- DETACHED DOUBLE GARAGE WITH MEZZANINE STORAGE
- WALKING DISTANCE TO HISTORIC PATELEY BRIDGE
Property Details
- Property type: House
- Price Per Sq Foot: £270
- Approx Sq Feet: 3,316 sqft
- Property Age Bracket: Georgian (1710 - 1830)
- Council Tax Band: G
Floorplans
Outside Spaces
Parking Spaces
Garage
Capacity: 1
Driveway
Capacity: 5
Location
The home enjoys easy access to the historic market town of Pateley Bridge which is within an AONB just three miles from the Yorkshire Dales National Park boundary and as part of the Nidderdale Way, it is well supported by tourist attractions, including England's oldest sweet shop. There are an array of amenities including two convenience stores and a fuel station. There are two highly regarded butchers, a fishmonger, bakery and selection of quality restaurants and cafes. There is a primary school and a secondary school, as well as a leisure centre. Harrogate is within a 25 minute drive.
Properties you may like
By Myrings Estate Agents




















































