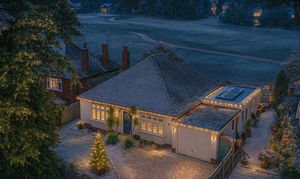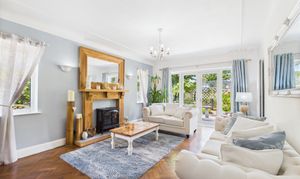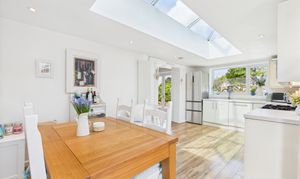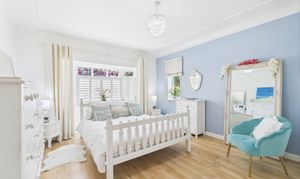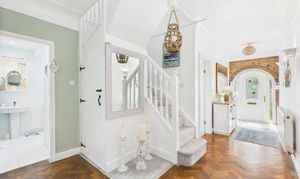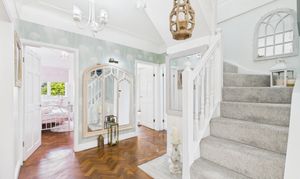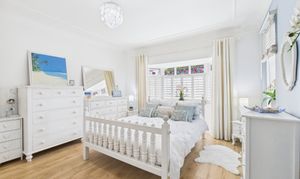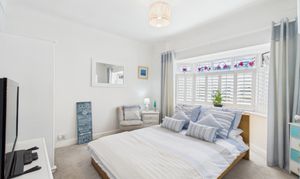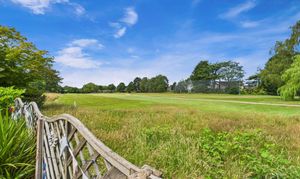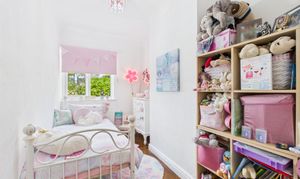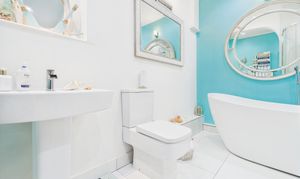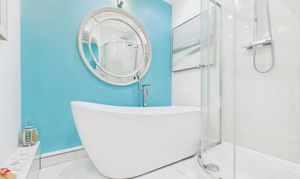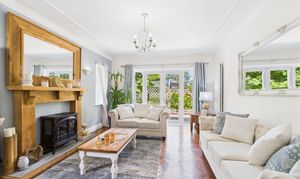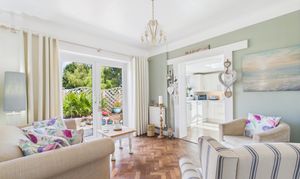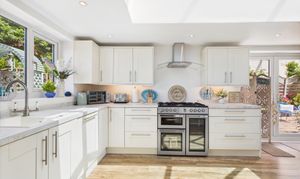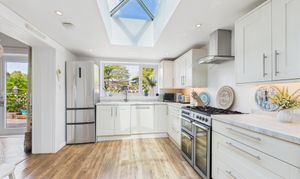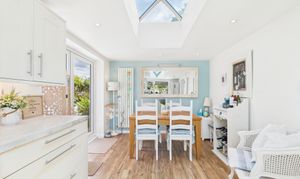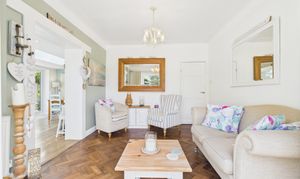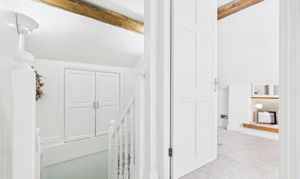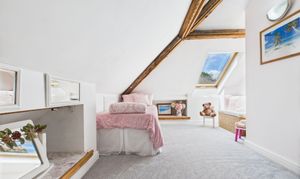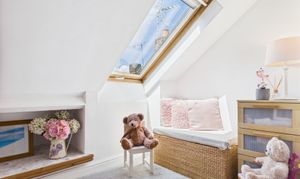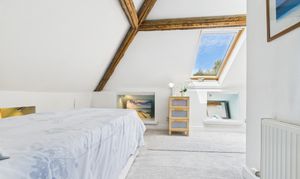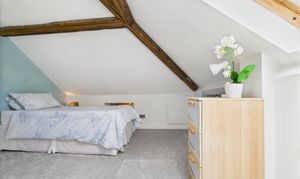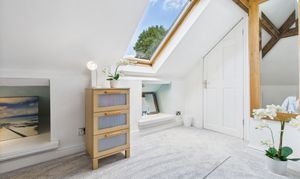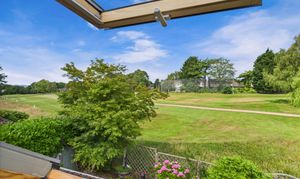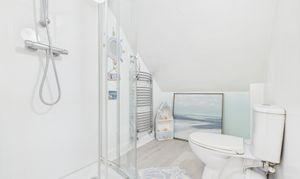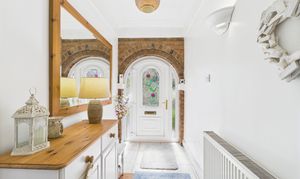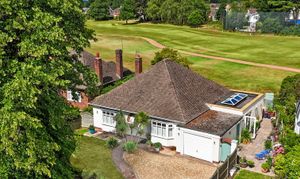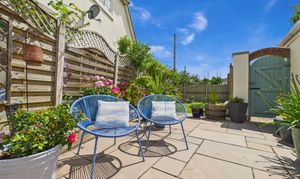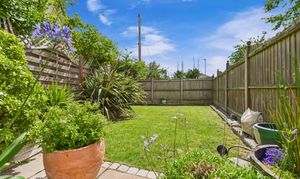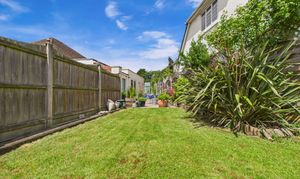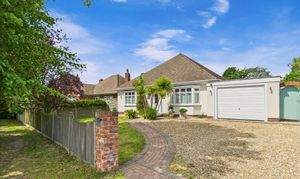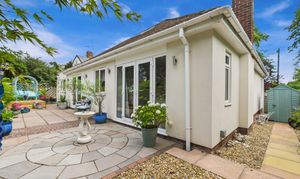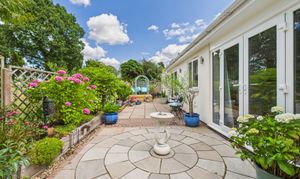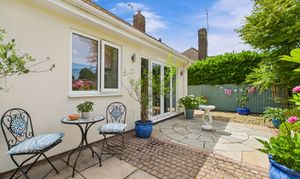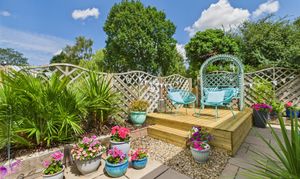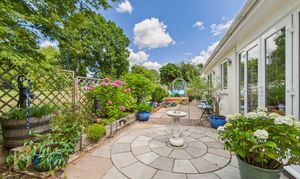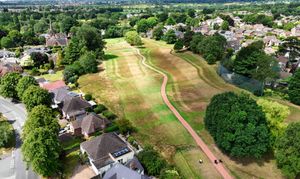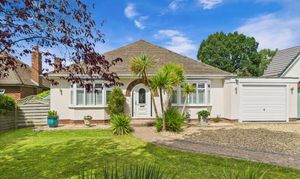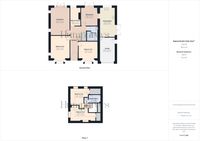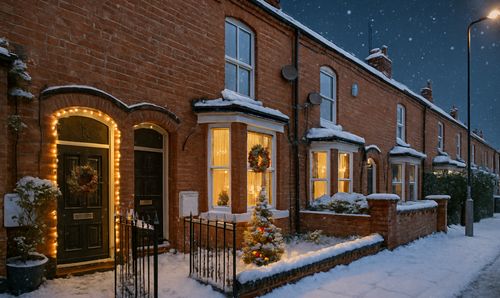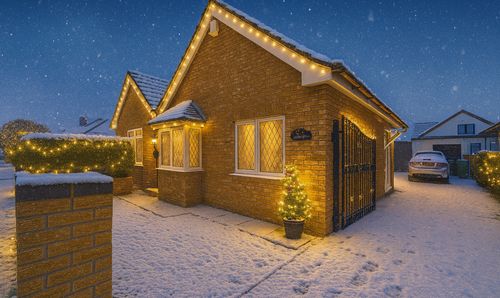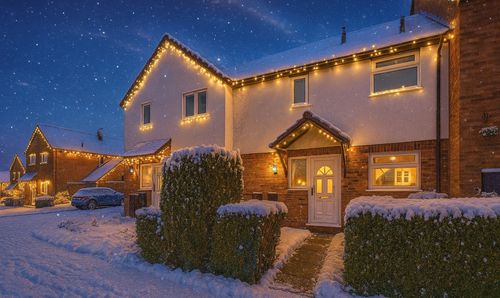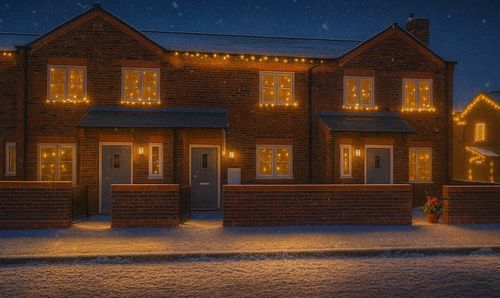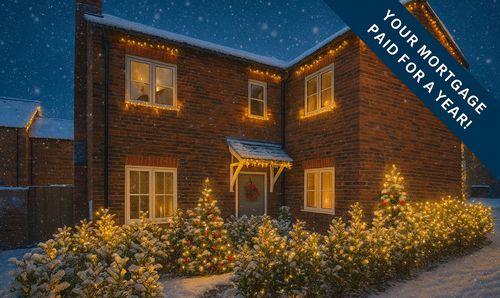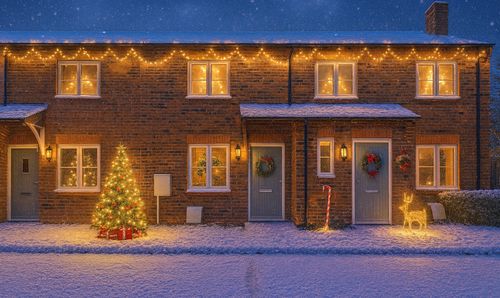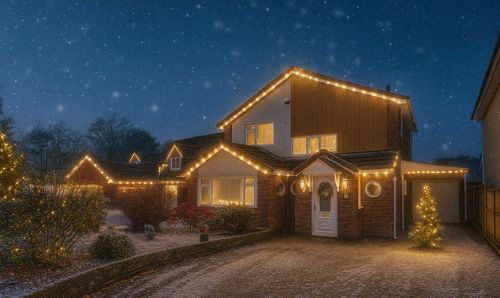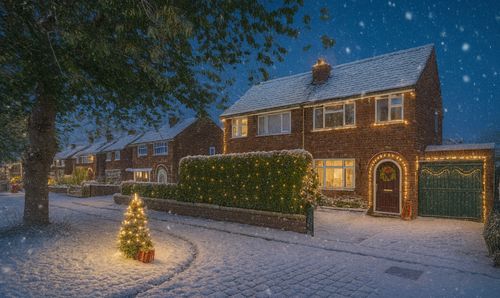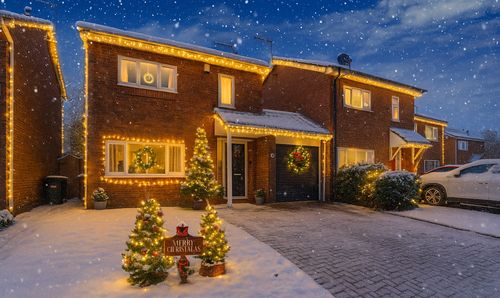Book a Viewing
To book a viewing for this property, please call Humphreys, on 01244 401100.
To book a viewing for this property, please call Humphreys, on 01244 401100.
5 Bedroom Detached House, Heath Road, Upton, CH2
Heath Road, Upton, CH2

Humphreys
Humphreys, 17-19 Lower Bridge Street
Description
Please note: Christmas effects have been digitally added for seasonal marketing and do not represent the property as-is. *
This attractive double bay-fronted detached residence occupies a prominent position along one of Upton's most desirable addresses, within this long-established and sought-after Chester location. A deceptively spacious home that offers considerably more than initially meets the eye, this beautifully appointed property provides remarkable versatility for modern living.
Flexible Living Arrangements
The accommodation cleverly offers the option of single-level 'true' bungalow living, with three dedicated bedrooms on the ground floor served by a stunning bathroom. For larger families or those seeking additional space, the upper floor provides two further bedrooms with ingenious eaves storage solutions, admirably served by a shower room. These upper rooms offer excellent flexibility, equally suitable as bedrooms or additional reception spaces to complement individual lifestyles.
Comprehensive Renovation & Tasteful Appointment
Under the current ownership, the property has undergone an impressive and comprehensive renovation. Tasteful decoration and exacting standards of finish are evident throughout, whilst modern appointments—notably to the kitchen and bathroom suites—have been sensitively balanced with original features, including the striking woodblock parquet flooring observed on the ground floor.
Welcoming Approach & Ground Floor Accommodation
Presenting an attractive rendered appearance from the roadside, the home is approached via a private driveway leading to a shaped block-paved pathway through lawned gardens featuring mature shrubbery and trees. Entry is gained through an attractive arched double-glazed entrance door with stained-glass insert into the welcoming hallway—an excellent introduction to the style and appointment found throughout. A staircase leads to the first floor, with convenient understair storage.
The ground floor comprises three bedrooms: two doubles to the front aspect featuring bay windows with contemporary shutters, and a single to the rear showcasing the continued woodblock flooring. Two independent reception rooms complement the dining kitchen extension, with the living room serving as the principal reception space. This impressive dual-aspect room enjoys a spacious, light-filled atmosphere, enhanced by French doors leading to the rear patio terrace.
Outstanding Kitchen Extension
The sitting room provides an ideal everyday space, linking through an opening to the dining kitchen—a stunning extension beneath a ceiling with lantern roof light. The kitchen features an attractive range of Shaker-style units with brushed metal fittings, complementary square-edged surfaces and upstands, and inset sink. Space is provided for appliances, including an integrated dishwasher. The dining area features French doors to the side, creating a marvellous flow throughout the accommodation.
The ground floor is completed by a bathroom featuring a modern white four-piece suite, notably including a freestanding bath and separate shower cubicle.
First Floor Accommodation
The first floor offers two further bedrooms within the roof space, each with some reducing head height but benefiting from built-in eaves storage solutions. These rooms are served by a shower room fitted with a modern suite.
Externally, the property occupies an enviable plot with the rear garden bordering Upton Golf Course (holes 2 and 3). The attached garage benefits from power and lighting and houses the gas central heating boiler which has been fitted in recent years. Side gate access leads to gardens featuring a part-walled, fenced, enclosed lawned area, with the remaining sections laid to stunning Indian stone paving with railway sleeper-edged borders wrapping around the property.
The rear features trellis-topped fencing and a raised timber-decked seating area providing the perfect vantage point to view over the golf course. The extremely well-maintained gardens are complemented by a garden shed discretely positioned to the left-hand side of the home.
Summary
This wonderful home presents a turnkey opportunity for discerning buyers seeking a property of convenience within this highly sought-after location, offering exceptional versatility, quality appointment, and the privilege of golf course views.
EPC Rating: D
Key Features
- Extensively renovated - Tasteful modern appointments with original features retained
- Prime Upton location - Sought-after Chester address close to a wide range of amenities and transport links
- Stunning kitchen extension - Light-filled dining kitchen with lantern roof light
- Flexible living - Single level bungalow option or five-bedroom family home
- Golf course views - Rear garden borders Upton Golf Course holes 2 & 3
- Connected to all mains services; GCH is installed
Property Details
- Property type: House
- Property style: Detached
- Price Per Sq Foot: £348
- Approx Sq Feet: 1,724 sqft
- Plot Sq Feet: 5,059 sqft
- Council Tax Band: F
Floorplans
Outside Spaces
Garden
Externally, the property occupies an enviable plot with the rear garden bordering Upton Golf Course (holes 2 and 3). The attached garage benefits from power and lighting and houses the gas central heating boiler which has been fitted in recent years. Side gate access leads to gardens featuring a part-walled, fenced, enclosed lawned area, with the remaining sections laid to stunning Indian stone paving with railway sleeper-edged borders wrapping around the property. The rear features trellis-topped fencing and a raised timber-decked seating area providing the perfect vantage point to view over the golf course. The extremely well-maintained gardens are complemented by a garden shed discretely positioned to the left-hand side of the home.
Parking Spaces
Garage
Capacity: N/A
Off street
Capacity: N/A
Location
Upton is one of Chester's most sought-after and prime residential locations. It is well served by local schools which have good reputations, in addition to the King's and Queen's independent schools falling within easy travelling distance, and a good range of local shops and recreational activities including Upton-by-Chester Golf Club which the property backs onto. There are bus services nearby, as well as the Chester southerly bypass and access to major road networks for Liverpool, Manchester and North Wales. The property itself is approximately a 10-minute drive from Chester city centre and if one requires a commute to Liverpool, the Merseyrail 'Bache' Station is also close by.
Properties you may like
By Humphreys
