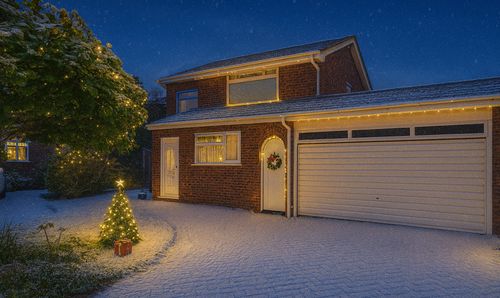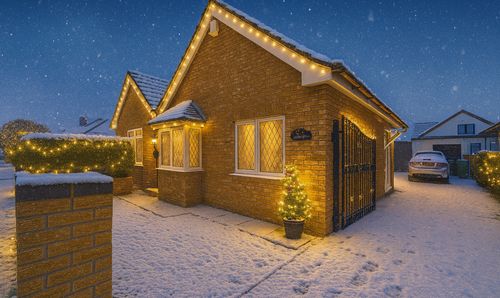Book a Viewing
To book a viewing for this property, please call Humphreys, on 01244 401100.
To book a viewing for this property, please call Humphreys, on 01244 401100.
3 Bedroom Semi Detached House, Guy Lane, Waverton, CH3
Guy Lane, Waverton, CH3

Humphreys
Humphreys, 17-19 Lower Bridge Street
Description
Please note: Christmas effects have been digitally added for seasonal marketing and do not represent the property as-is. *
This extended three-bedroom semi-detached house occupies an enviable position along Guy Lane in the popular village of Waverton, offering pleasant front aspect unobstructed first-floor views over fields and towards Beeston Castle in the distance. Having been cherished by the same family since the property was built, this much-loved home presents an excellent opportunity for buyers to modernise and create their own distinctive living space.
The property benefits from a substantial double-storey rear extension that has significantly enhanced the living footprint making it notably larger than most other three bedroomed semi-detached homes. Approached via a private gated driveway laid to block paving, the property is enclosed by mature hedging and fencing with attractive low-walled borders containing established shrubbery. Gated access leads to a convenient car port that runs alongside the home, with direct door access into the property.
Entry is through an entrance porch into the hallway, where a staircase leads to the first-floor accommodation. A useful under-stair cupboard currently houses the gas central heating boiler. The principal reception area comprises an open-plan living/dining room that provides comfortable living space, featuring a tiled fireplace and hearth with a living gas flame fire.
The property modifications have created versatile accommodation options. The rear extension houses a kitchen with an L-shaped range of fitted units and integrated appliances, and this room has also been used previously as a reception room. The original kitchen remains in situ, now functioning as a practical utility room with plumbing connections, fitted units and work surfaces. From the kitchen, a side hall provides access to a convenient downstairs shower room and a rear sitting room (converted from the original garage), which opens onto the private enclosed rear garden.
The first-floor landing provides access to all three bedrooms and the family bathroom, which features a three-piece suite. The standout feature is undoubtedly the main bedroom, which boasts a good-sized dressing room (which has also been used as a home office) upon entry and a step up to the extension area that provides the sleeping accommodation, complete with the added benefit of en-suite shower facilities.
External Space
The private enclosed rear garden is designed for low maintenance, being predominantly laid to paving, creating an ideal outdoor entertaining space.
Summary
This is a home that offers more than meets the eye and represents an excellent opportunity in today's market. With no onward chain and tremendous potential for modernisation, we highly encourage early viewing to appreciate the full scope of this attractive property.
Viewing is highly recommended to fully appreciate the accommodation and potential this property offers.
EPC Rating: E
Key Features
- Extended 3-bedroom semi-detached house in popular Waverton village
- No onward chain - excellent modernisation opportunity
- Private gated driveway with car port and enclosed gardens
- Close to popular primary and secondary schools
- Connected to mains services; GCH
Property Details
- Property type: House
- Property style: Semi Detached
- Price Per Sq Foot: £261
- Approx Sq Feet: 1,302 sqft
- Plot Sq Feet: 2,110 sqft
- Property Age Bracket: 1960 - 1970
- Council Tax Band: D
Floorplans
Outside Spaces
Parking Spaces
Car port
Capacity: 1
Car port alongside the property.
Location
Waverton is an extremely popular location, being on the edge of open countryside whilst still being convenient for Chester city centre, the Chester inner ring road and M53/M56 motorway network. The village is extremely attractive, with the Shropshire Union Canal providing excellent walks into the nearby countryside. Waverton Primary School has an excellent reputation and Waverton is also within the catchment area of the highly popular Christleton High School. The village has a range of day-to-day amenities as well.
Properties you may like
By Humphreys


































